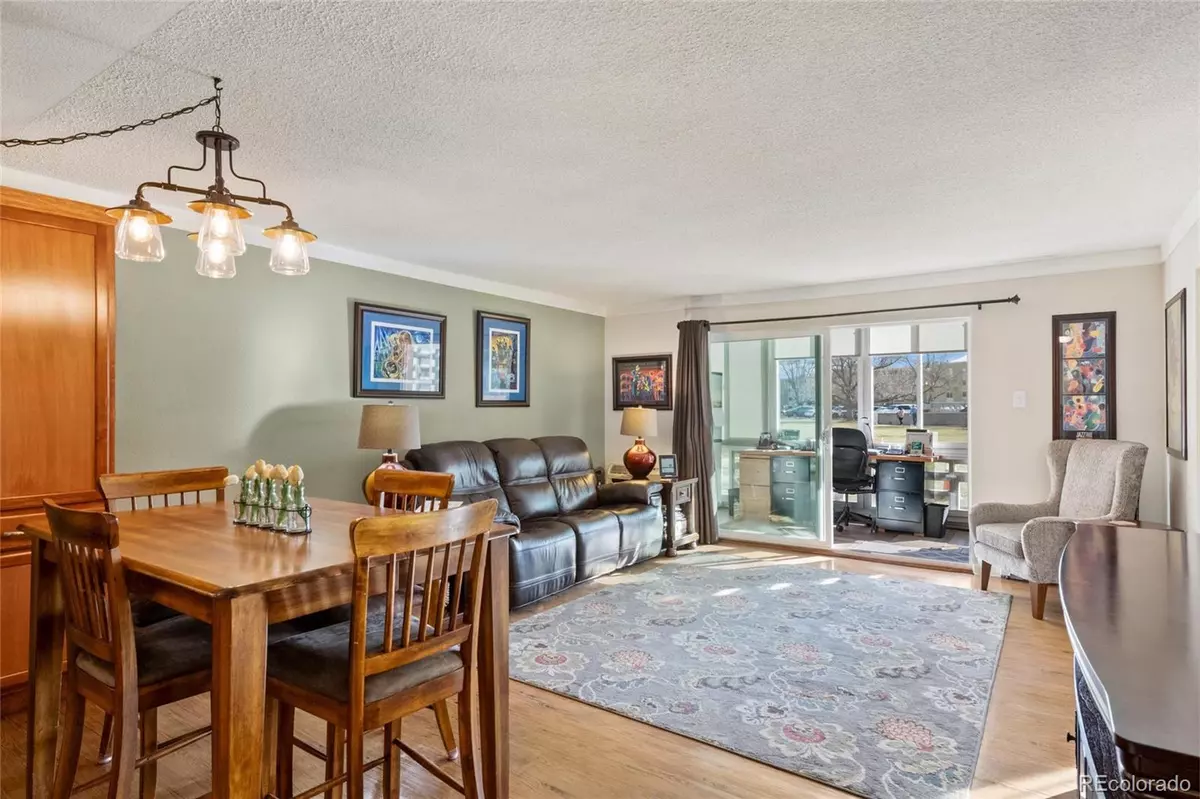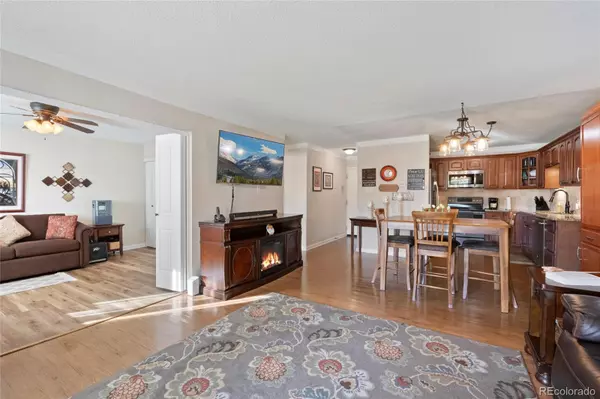2 Beds
2 Baths
1,200 SqFt
2 Beds
2 Baths
1,200 SqFt
Key Details
Property Type Condo
Sub Type Condominium
Listing Status Active Under Contract
Purchase Type For Sale
Square Footage 1,200 sqft
Price per Sqft $208
Subdivision Windsor Gardens
MLS Listing ID 3604742
Bedrooms 2
Full Baths 1
Three Quarter Bath 1
Condo Fees $691
HOA Fees $691/mo
HOA Y/N Yes
Abv Grd Liv Area 1,200
Originating Board recolorado
Year Built 1972
Annual Tax Amount $1,182
Tax Year 2023
Property Description
1st floor corner unit with a pretty courtyard view. Updated kitchen features cherry stained cabinetry with granite countertops, tile backsplash and stainless-steel appliances. There are vinyl laminate floors in the kitchen and living room. You'll love the feel of the great room. The living room is expansive and an enclosed lanai gives you extra space for an office or additional sitting area. Both bathrooms have been nicely updated with tall vanities, granite countertops, tile surrounds in the shower/tub area and newer lighting. The large primary bedroom features a walk-in closet and laminate flooring. The second bedroom is just off the living room and could be used as a second sitting area or office. A large storage room with cabinets and shelves provide additional space for all your extra things. The enclosed lanai has tile floors, Low-E glass slider door and an exterior door that allows you to conveniently enter the courtyard. From your lanai you'll enjoy the fall colors and the lush gardens & flowers coming to life in Spring. Newer windows and storm door in the lanai. Monthly HOA dues include property taxes. Lots of visitor parking and there are many RTD bus stops located throughout the community. Additional storage closet on 4th floor plus another storage cabinet in the parking space. Come experience Windsor Gardens!
Location
State CO
County Denver
Zoning O-1
Rooms
Main Level Bedrooms 2
Interior
Interior Features Granite Counters, Walk-In Closet(s)
Heating Baseboard
Cooling Air Conditioning-Room
Flooring Laminate, Vinyl
Fireplace N
Appliance Dishwasher, Microwave, Oven, Refrigerator
Exterior
Garage Spaces 1.0
Utilities Available Cable Available, Electricity Connected
Roof Type Unknown
Total Parking Spaces 1
Garage No
Building
Sewer Public Sewer
Level or Stories One
Structure Type Block,Concrete
Schools
Elementary Schools Place Bridge Academy
Middle Schools Place Bridge Academy
High Schools George Washington
School District Denver 1
Others
Senior Community Yes
Ownership Corporation/Trust
Acceptable Financing Cash, Conventional, FHA, VA Loan
Listing Terms Cash, Conventional, FHA, VA Loan
Special Listing Condition None
Pets Allowed Cats OK, Dogs OK, Number Limit

6455 S. Yosemite St., Suite 500 Greenwood Village, CO 80111 USA
Contact me for a no-obligation consultation on how you can achieve your goals!







