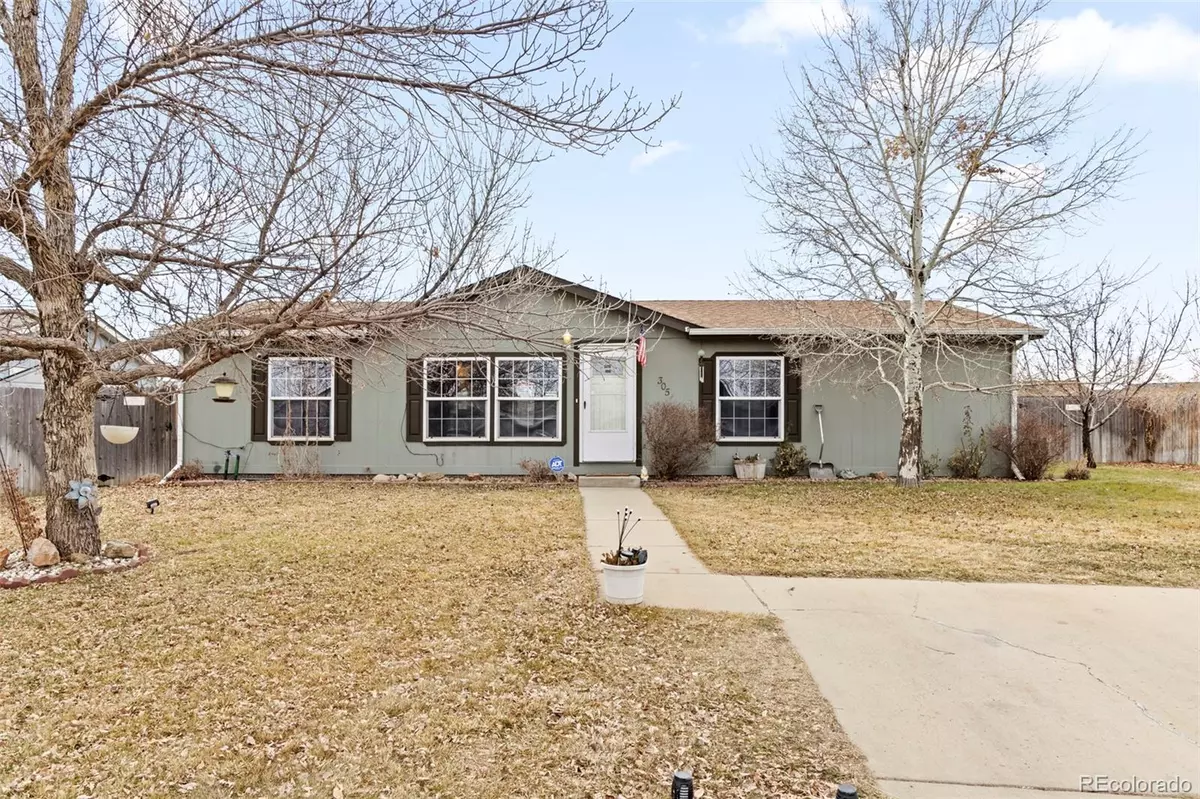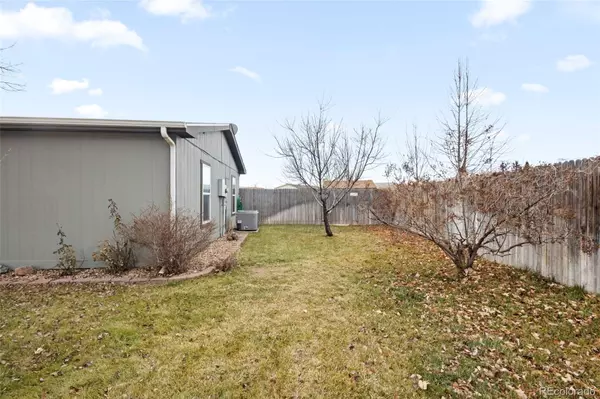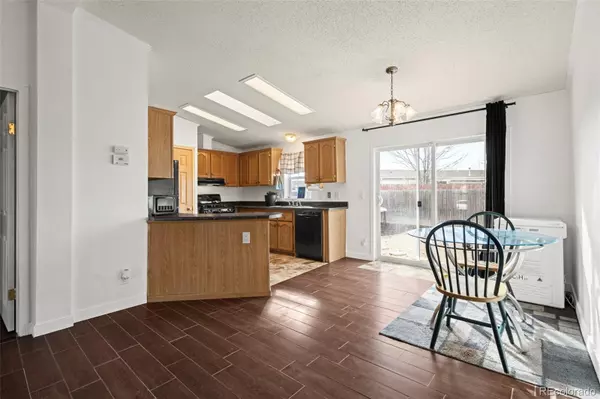3 Beds
2 Baths
1,232 SqFt
3 Beds
2 Baths
1,232 SqFt
Key Details
Property Type Single Family Home
Sub Type Single Family Residence
Listing Status Active Under Contract
Purchase Type For Sale
Square Footage 1,232 sqft
Price per Sqft $308
Subdivision Highplains Fg#2
MLS Listing ID 8295011
Style Modular
Bedrooms 3
Full Baths 2
HOA Y/N No
Abv Grd Liv Area 1,232
Originating Board recolorado
Year Built 2001
Annual Tax Amount $909
Tax Year 2023
Lot Size 7,840 Sqft
Acres 0.18
Property Description
The spacious living room flows effortlessly into the dining area and kitchen, perfect for entertaining or relaxing with family. The kitchen is well-equipped and features plenty of storage space, ideal for preparing meals and hosting guests. The master suite offers a private sanctuary with an en-suite bathroom.
Outside, enjoy the expansive front and backyards—there's plenty of room to garden, play, or simply enjoy the tranquility. With no HOA, you have the freedom to personalize the property to your liking.
Located in a desirable area with easy access to local amenities, this home offers the perfect blend of comfort, space, and nature. Don't miss out on this incredible opportunity!
Location
State CO
County Weld
Rooms
Main Level Bedrooms 3
Interior
Interior Features Laminate Counters, Open Floorplan, Pantry, Primary Suite, Smoke Free
Heating Forced Air
Cooling Central Air
Flooring Laminate
Fireplaces Type Electric
Fireplace N
Appliance Dishwasher, Disposal, Dryer, Microwave, Oven, Refrigerator, Washer
Exterior
Fence Full
Roof Type Composition
Total Parking Spaces 2
Garage No
Building
Lot Description Sprinklers In Front
Sewer Public Sewer
Water Public
Level or Stories One
Structure Type Frame
Schools
Elementary Schools Lochbuie
Middle Schools Weld Central
High Schools Weld Central
School District Weld County Re 3-J
Others
Senior Community No
Ownership Individual
Acceptable Financing 1031 Exchange, Cash, Conventional, FHA, USDA Loan, VA Loan
Listing Terms 1031 Exchange, Cash, Conventional, FHA, USDA Loan, VA Loan
Special Listing Condition None

6455 S. Yosemite St., Suite 500 Greenwood Village, CO 80111 USA
Contact me for a no-obligation consultation on how you can achieve your goals!







