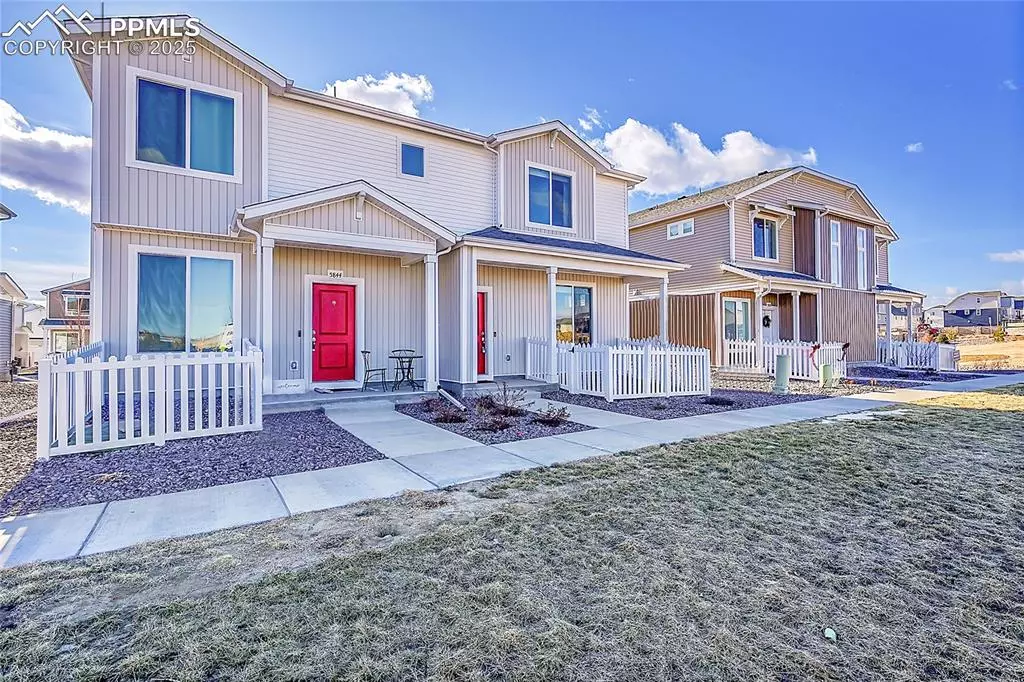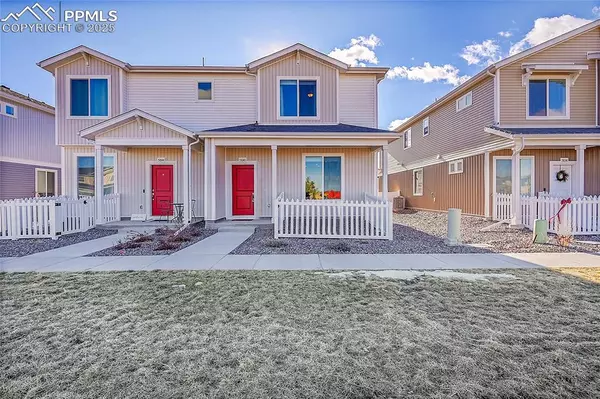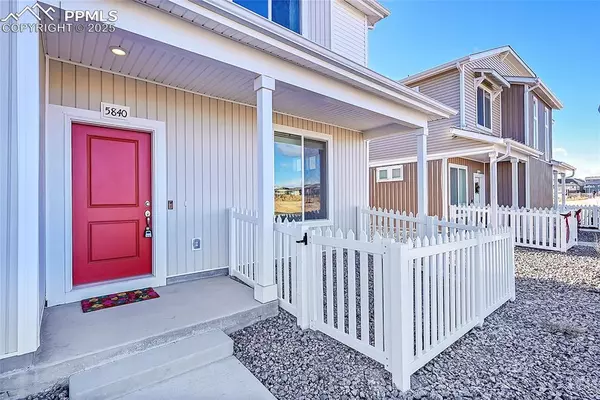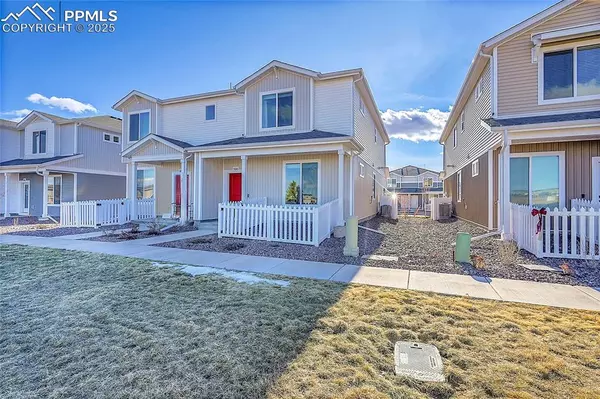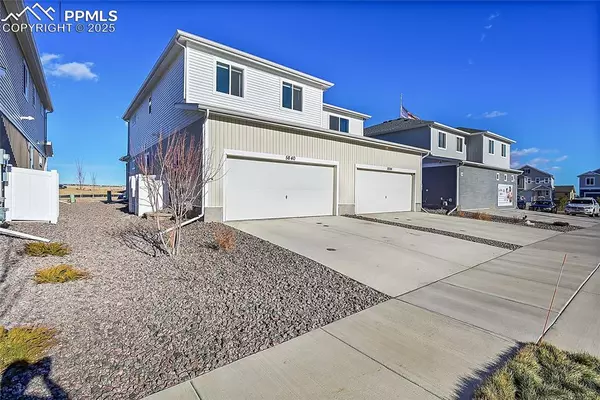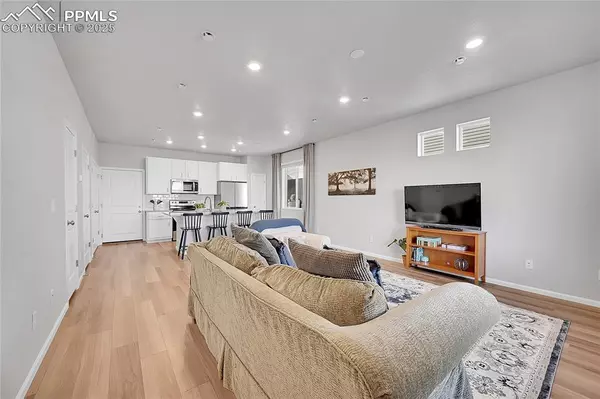3 Beds
3 Baths
1,490 SqFt
3 Beds
3 Baths
1,490 SqFt
Key Details
Property Type Single Family Home
Sub Type Single Family
Listing Status Active
Purchase Type For Sale
Square Footage 1,490 sqft
Price per Sqft $241
MLS Listing ID 7605174
Style 2 Story
Bedrooms 3
Full Baths 2
Half Baths 1
Construction Status Existing Home
HOA Y/N No
Year Built 2023
Annual Tax Amount $1,076
Tax Year 2023
Lot Size 2,392 Sqft
Property Description
Offering modern design and functionality, this residence features three spacious bedrooms, two elegantly appointed full bathrooms, and a main level half bath that ensures comfort and convenience for all. Say goodbye to yard work with this small fenced in front yard area!
The open-concept floor plan is perfect for contemporary living, with a beautifully designed kitchen, complete with premium finishes, luxury vinyl plank floors on the main level, that flow seamlessly into the dining and living areas. Large windows throughout the home provide abundant natural light, creating a warm and inviting atmosphere.
The Banning Lewis Ranch community offers an exceptional lifestyle with a host of amenities, including pickleball, dog park, 75 plus acres of parks, walking trails & open space. Don't miss the Banning Lewis House clubhouse, fitness facilities with high-tech equipment machines & free weights, summer music festivals for the whole family, and a junior Olympic pool. Vista water park features a beach with ivory lounge chairs that rolls right into turquoise blue waters, splash zone, & water slide. Residents also enjoy access to top-rated schools, convenient shopping, and dining options, all within the community.
Experience modern living in this exquisite paired home in one of the region's most desirable neighborhoods.
Location
State CO
County El Paso
Area Banning Lewis Ranch
Interior
Cooling Central Air
Flooring Carpet, Tile, Luxury Vinyl
Exterior
Parking Features Attached
Garage Spaces 2.0
Fence Front
Community Features Dog Park, Fitness Center, Parks or Open Space, Playground Area, Pool, See Prop Desc Remarks
Utilities Available Cable Available, Electricity Connected, Natural Gas Connected, Telephone
Roof Type Composite Shingle
Building
Lot Description Flag Lot
Foundation Slab
Builder Name Oakwood Homes
Water Municipal
Level or Stories 2 Story
Structure Type Framed on Lot
Construction Status Existing Home
Schools
School District Falcon-49
Others
Miscellaneous Breakfast Bar,HOA Required $,Kitchen Pantry,Window Coverings
Special Listing Condition See Show/Agent Remarks

Contact me for a no-obligation consultation on how you can achieve your goals!


