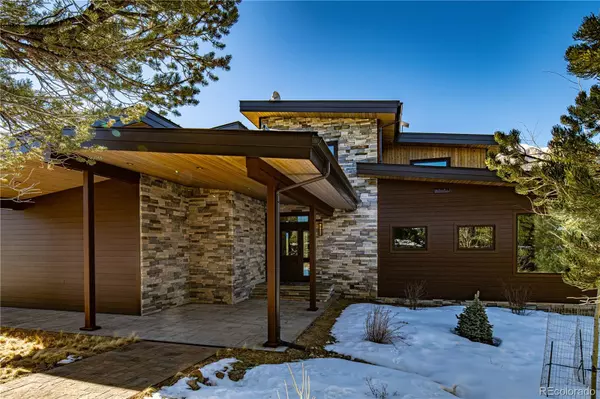3 Beds
4 Baths
5,760 SqFt
3 Beds
4 Baths
5,760 SqFt
Key Details
Property Type Single Family Home
Sub Type Single Family Residence
Listing Status Active
Purchase Type For Sale
Square Footage 5,760 sqft
Price per Sqft $1,197
Subdivision Broadview Rural Open Space Incentive Phase I
MLS Listing ID 2212295
Style Contemporary,Mountain Contemporary
Bedrooms 3
Full Baths 3
Half Baths 1
HOA Y/N No
Abv Grd Liv Area 5,760
Originating Board recolorado
Year Built 2024
Annual Tax Amount $5,497
Tax Year 2023
Lot Size 22.100 Acres
Acres 22.1
Property Sub-Type Single Family Residence
Property Description
Location
State CO
County Chaffee
Zoning residential
Rooms
Basement Crawl Space, Exterior Entry, Finished, Full, Walk-Out Access
Main Level Bedrooms 2
Interior
Interior Features Audio/Video Controls, Built-in Features, Ceiling Fan(s), Central Vacuum, Eat-in Kitchen, Entrance Foyer, Five Piece Bath, Granite Counters, High Ceilings, High Speed Internet, Kitchen Island, Open Floorplan, Pantry, Primary Suite, Quartz Counters, Smart Ceiling Fan, Smart Lights, Smart Thermostat, Smart Window Coverings, Smoke Free, Sound System, Hot Tub, Stone Counters, T&G Ceilings, Utility Sink, Vaulted Ceiling(s), Walk-In Closet(s), Wired for Data
Heating Heat Pump, Hot Water, Propane, Radiant, Radiant Floor
Cooling Attic Fan, Central Air, Evaporative Cooling
Flooring Carpet, Concrete, Stone, Tile, Wood
Fireplaces Number 6
Fireplaces Type Basement, Bedroom, Gas, Gas Log, Great Room, Living Room, Outside, Primary Bedroom, Recreation Room, Wood Burning
Equipment Air Purifier, Home Theater, Satellite Dish
Fireplace Y
Appliance Bar Fridge, Cooktop, Dishwasher, Disposal, Double Oven, Dryer, Electric Water Heater, Freezer, Microwave, Oven, Range, Range Hood, Refrigerator, Self Cleaning Oven, Smart Appliances, Tankless Water Heater, Warming Drawer, Washer, Water Purifier, Water Softener, Wine Cooler
Laundry In Unit
Exterior
Exterior Feature Balcony, Barbecue, Fire Pit, Gas Grill, Gas Valve, Heated Gutters, Lighting, Private Yard, Rain Gutters, Smart Irrigation, Spa/Hot Tub, Water Feature
Garage Spaces 3.0
Fence None
Utilities Available Cable Available, Electricity Connected, Internet Access (Wired), Phone Available, Propane
View Meadow, Mountain(s), Valley
Roof Type Metal
Total Parking Spaces 3
Garage Yes
Building
Lot Description Cul-De-Sac, Ditch, Irrigated, Landscaped, Many Trees, Meadow, Mountainous, Secluded, Sloped, Subdividable
Foundation Concrete Perimeter, Slab, Structural
Sewer Septic Tank
Water Private
Level or Stories Tri-Level
Structure Type Brick,Cedar,Concrete,Frame,ICFs (Insulated Concrete Forms),Rock,Stone,Steel,Wood Siding
Schools
Elementary Schools Avery Parsons
Middle Schools Buena Vista
High Schools Buena Vista
School District Buena Vista R-31
Others
Senior Community No
Ownership Individual
Acceptable Financing 1031 Exchange, Cash, Conventional, Jumbo
Listing Terms 1031 Exchange, Cash, Conventional, Jumbo
Special Listing Condition None
Pets Allowed Cats OK, Dogs OK
Virtual Tour https://youtu.be/qj2i5NtCDp4

6455 S. Yosemite St., Suite 500 Greenwood Village, CO 80111 USA
Contact me for a no-obligation consultation on how you can achieve your goals!







