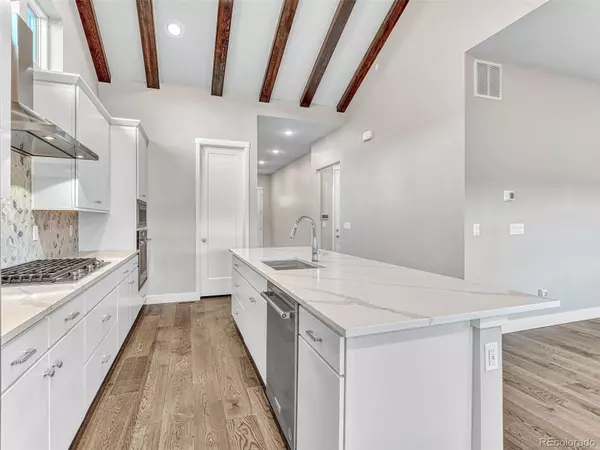3 Beds
3 Baths
2,645 SqFt
3 Beds
3 Baths
2,645 SqFt
Key Details
Property Type Single Family Home
Sub Type Single Family Residence
Listing Status Active
Purchase Type For Rent
Square Footage 2,645 sqft
Subdivision Castle Pines Village
MLS Listing ID 6276668
Style Traditional
Bedrooms 3
Full Baths 1
Half Baths 1
Three Quarter Bath 1
HOA Y/N No
Abv Grd Liv Area 1,525
Originating Board recolorado
Year Built 2020
Property Description
Location
State CO
County Douglas
Rooms
Basement Finished, Full
Main Level Bedrooms 1
Interior
Interior Features Entrance Foyer, High Ceilings, Primary Suite, Quartz Counters, Vaulted Ceiling(s), Walk-In Closet(s), Wet Bar
Heating Forced Air, Natural Gas
Cooling Central Air
Flooring Carpet, Tile, Vinyl
Fireplaces Number 2
Fireplace Y
Appliance Bar Fridge, Cooktop, Dishwasher, Disposal, Range Hood, Refrigerator
Laundry In Unit
Exterior
Exterior Feature Balcony
Garage Spaces 2.0
View Mountain(s)
Total Parking Spaces 2
Garage Yes
Building
Level or Stories Two
Schools
Elementary Schools Buffalo Ridge
Middle Schools Rocky Heights
High Schools Rock Canyon
School District Douglas Re-1
Others
Senior Community No
Pets Allowed No

6455 S. Yosemite St., Suite 500 Greenwood Village, CO 80111 USA
Contact me for a no-obligation consultation on how you can achieve your goals!







