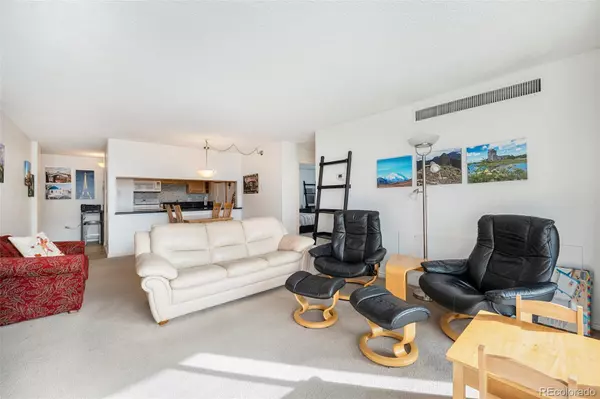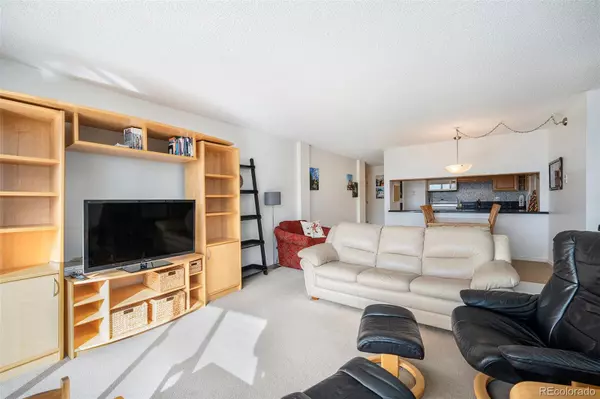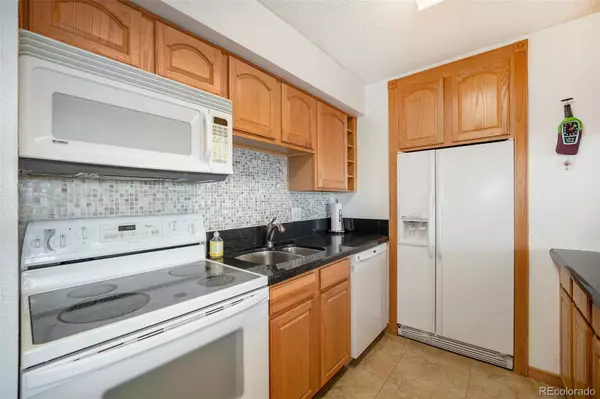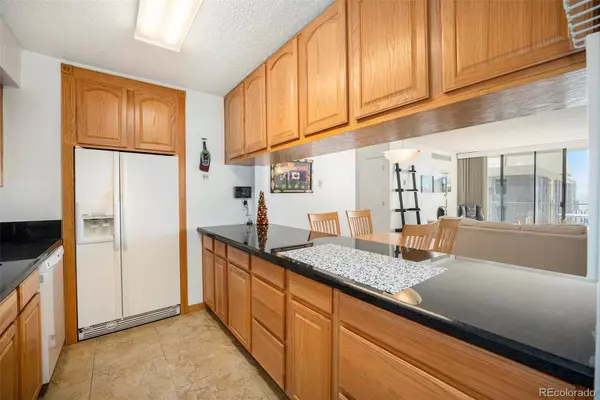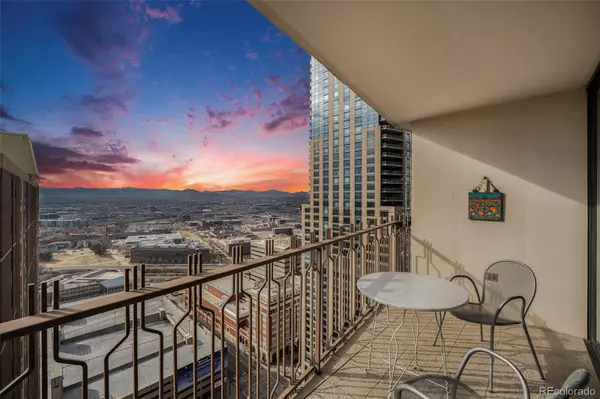2 Beds
2 Baths
1,001 SqFt
2 Beds
2 Baths
1,001 SqFt
Key Details
Property Type Condo
Sub Type Condominium
Listing Status Active
Purchase Type For Sale
Square Footage 1,001 sqft
Price per Sqft $404
Subdivision Downtown Denver
MLS Listing ID 6295930
Style Urban Contemporary
Bedrooms 2
Full Baths 2
Condo Fees $842
HOA Fees $842/mo
HOA Y/N Yes
Abv Grd Liv Area 1,001
Originating Board recolorado
Year Built 1967
Annual Tax Amount $2,069
Tax Year 2023
Property Description
The kitchen features custom oak cabinets, a full white appliance package, sleek quartz countertops, and a chic tile backsplash. A convenient pass-through to the dining area enhances both functionality and flow.
Relax in the spacious living room, which opens to the tiled balcony equipped with custom blinds for added privacy and comfort. The second bedroom, complete with a Murphy bed, doubles as an ideal office space.
The primary bedroom serves as a serene retreat with its private bathroom, including a walk-in shower. Both bathrooms have been updated with elegant granite countertops, in-counter sinks, oak vanities, and updated lighting.
Furniture is negotiable, making this home move-in ready. A perfect combination of comfort and style in the heart of the city! Brooks Tower offers an exceptional downtown lifestyle with top-tier amenities. Enjoy the rooftop pool with stunning city views, a fully equipped fitness center, a clubhouse, a conference room, and a game room. Located in the heart of downtown Denver, you're just steps away from the Denver Performing Arts Center, where you can experience Broadway shows, the symphony, plays, and live music. The area also boasts world-class sporting venues, museums, and a wide variety of restaurants. Just one block from the historic 16th Street Mall, everything you need is at your doorstep
Location
State CO
County Denver
Zoning D-TD
Rooms
Main Level Bedrooms 2
Interior
Interior Features Quartz Counters, Smoke Free
Heating Forced Air
Cooling Central Air
Flooring Carpet, Tile
Fireplace N
Appliance Dishwasher, Microwave, Range, Refrigerator, Self Cleaning Oven
Laundry Common Area
Exterior
Exterior Feature Balcony, Elevator, Gas Grill, Lighting
Garage Spaces 1.0
Pool Outdoor Pool
Utilities Available Electricity Connected, Internet Access (Wired), Phone Available
Roof Type Membrane
Total Parking Spaces 1
Garage Yes
Building
Foundation Slab
Sewer Community Sewer
Water Public
Level or Stories One
Structure Type Brick,Concrete
Schools
Elementary Schools Greenlee
Middle Schools Kepner
High Schools West
School District Denver 1
Others
Senior Community No
Ownership Individual
Acceptable Financing Cash, Conventional, FHA, VA Loan
Listing Terms Cash, Conventional, FHA, VA Loan
Special Listing Condition None
Pets Allowed Cats OK, Dogs OK, Size Limit

6455 S. Yosemite St., Suite 500 Greenwood Village, CO 80111 USA
Contact me for a no-obligation consultation on how you can achieve your goals!



