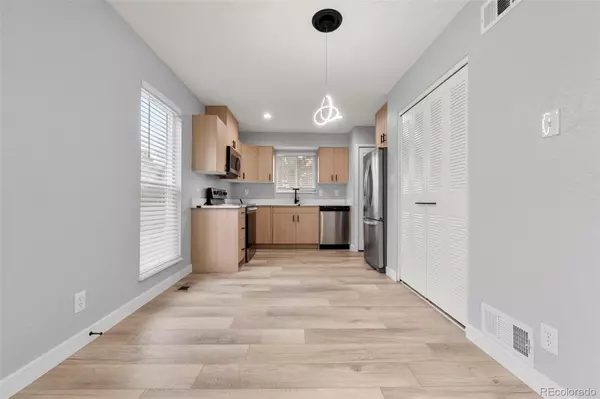3 Beds
1 Bath
944 SqFt
3 Beds
1 Bath
944 SqFt
Key Details
Property Type Townhouse
Sub Type Townhouse
Listing Status Active
Purchase Type For Sale
Square Footage 944 sqft
Price per Sqft $354
Subdivision Raintree
MLS Listing ID 1999323
Bedrooms 3
Full Baths 1
Condo Fees $385
HOA Fees $385/mo
HOA Y/N Yes
Abv Grd Liv Area 810
Originating Board recolorado
Year Built 1972
Annual Tax Amount $1,196
Tax Year 2023
Property Description
Location
State CO
County Denver
Zoning R-2-A
Rooms
Basement Finished
Main Level Bedrooms 2
Interior
Interior Features Open Floorplan
Heating Forced Air, Natural Gas
Cooling Central Air
Fireplace N
Appliance Dishwasher, Dryer, Microwave, Range, Refrigerator, Washer
Laundry In Unit
Exterior
Exterior Feature Playground, Tennis Court(s)
Garage Spaces 1.0
Pool Outdoor Pool, Private
Roof Type Architecural Shingle
Total Parking Spaces 1
Garage Yes
Building
Sewer Public Sewer
Water Public
Level or Stories One
Structure Type Frame
Schools
Elementary Schools Mcmeen
Middle Schools Hill
High Schools George Washington
School District Denver 1
Others
Senior Community No
Ownership Corporation/Trust
Acceptable Financing Cash, Conventional, FHA, Other, VA Loan
Listing Terms Cash, Conventional, FHA, Other, VA Loan
Special Listing Condition None

6455 S. Yosemite St., Suite 500 Greenwood Village, CO 80111 USA
Contact me for a no-obligation consultation on how you can achieve your goals!







