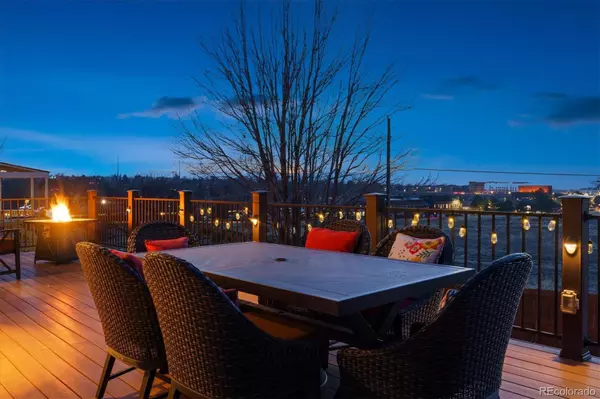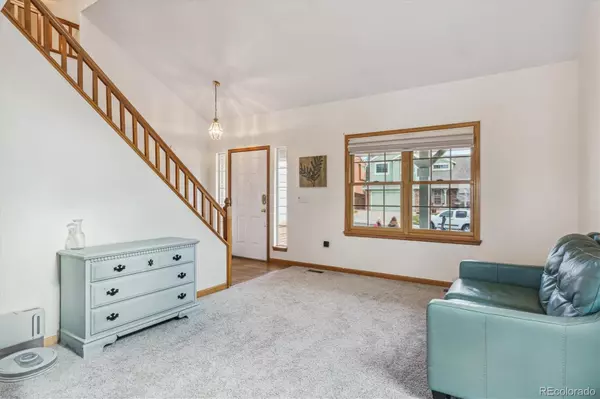4 Beds
4 Baths
2,968 SqFt
4 Beds
4 Baths
2,968 SqFt
Key Details
Property Type Single Family Home
Sub Type Single Family Residence
Listing Status Active
Purchase Type For Sale
Square Footage 2,968 sqft
Price per Sqft $239
Subdivision Parker Vista
MLS Listing ID 2850576
Style Traditional
Bedrooms 4
Full Baths 2
Half Baths 1
Three Quarter Bath 1
Condo Fees $70
HOA Fees $70/mo
HOA Y/N Yes
Abv Grd Liv Area 2,149
Originating Board recolorado
Year Built 1996
Annual Tax Amount $4,361
Tax Year 2023
Lot Size 6,534 Sqft
Acres 0.15
Property Description
Upstairs, the primary suite impresses with double doors, vaulted ceilings, fresh paint, and a spa-like 5-piece ensuite bath with a soaking tub, tile floors, and a walk-in closet. Two additional bedrooms and a versatile loft provide flexible space for work, relaxation, or play. The finished walkout basement extends your living area, featuring a recreation space, a fourth bedroom, and a ¾ bath, with direct access to a covered patio designed to stay dry year-round. Step outside to enjoy the views from the expansive deck—perfect for morning coffee or watching those Colorado sunsets and city lights. The spacious backyard offers endless opportunities for outdoor fun and entertaining. Additional features include Anderson windows, central air, an intercom system, and ceiling fans. Ideally located near walking trails, parks, schools, restaurants, and entertainment, with an easy commute to the airport, Denver, and the Tech Center, this home offers the perfect combination of comfort, style.
Location
State CO
County Douglas
Rooms
Basement Finished, Walk-Out Access
Interior
Interior Features Breakfast Nook, Ceiling Fan(s), Eat-in Kitchen, Five Piece Bath, Granite Counters, High Ceilings, Kitchen Island, Open Floorplan, Pantry, Primary Suite, Smoke Free, Utility Sink, Vaulted Ceiling(s), Walk-In Closet(s), Wired for Data
Heating Forced Air
Cooling Central Air
Flooring Carpet, Laminate, Tile, Wood
Fireplaces Number 1
Fireplaces Type Family Room, Gas, Gas Log
Fireplace Y
Appliance Dishwasher, Disposal, Dryer, Gas Water Heater, Microwave, Oven, Range, Refrigerator, Washer
Laundry In Unit
Exterior
Exterior Feature Private Yard
Parking Features Exterior Access Door
Garage Spaces 3.0
Fence Full
Utilities Available Cable Available, Electricity Connected, Internet Access (Wired), Natural Gas Connected, Phone Available
Roof Type Composition
Total Parking Spaces 3
Garage Yes
Building
Lot Description Irrigated, Landscaped, Sprinklers In Front, Sprinklers In Rear
Foundation Structural
Sewer Public Sewer
Water Public
Level or Stories Two
Structure Type Brick,Frame,Wood Siding
Schools
Elementary Schools Pioneer
Middle Schools Cimarron
High Schools Legend
School District Douglas Re-1
Others
Senior Community No
Ownership Individual
Acceptable Financing Cash, Conventional, FHA, VA Loan
Listing Terms Cash, Conventional, FHA, VA Loan
Special Listing Condition None
Pets Allowed Yes

6455 S. Yosemite St., Suite 500 Greenwood Village, CO 80111 USA
Contact me for a no-obligation consultation on how you can achieve your goals!







