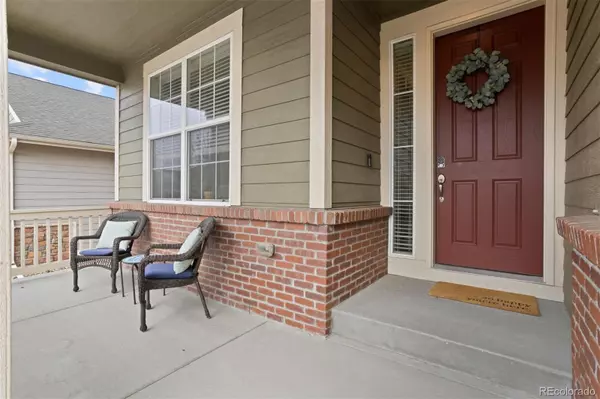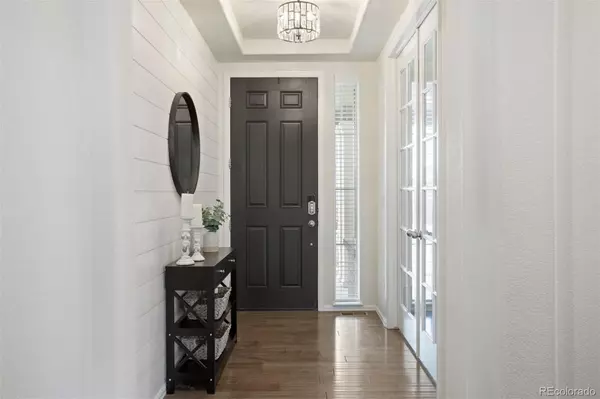5 Beds
5 Baths
3,362 SqFt
5 Beds
5 Baths
3,362 SqFt
Key Details
Property Type Single Family Home
Sub Type Single Family Residence
Listing Status Active Under Contract
Purchase Type For Sale
Square Footage 3,362 sqft
Price per Sqft $230
Subdivision Sierra Ridge
MLS Listing ID 5092075
Style Traditional
Bedrooms 5
Full Baths 3
Half Baths 1
Three Quarter Bath 1
Condo Fees $187
HOA Fees $187/qua
HOA Y/N Yes
Abv Grd Liv Area 2,660
Originating Board recolorado
Year Built 2016
Annual Tax Amount $6,990
Tax Year 2023
Lot Size 6,098 Sqft
Acres 0.14
Property Description
Location
State CO
County Douglas
Rooms
Basement Finished, Partial, Sump Pump
Interior
Interior Features Built-in Features, Ceiling Fan(s), Five Piece Bath, Jack & Jill Bathroom, Kitchen Island, Open Floorplan, Pantry, Primary Suite, Quartz Counters, Smoke Free, Sound System, Walk-In Closet(s), Wet Bar
Heating Forced Air
Cooling Central Air
Flooring Carpet, Laminate, Tile
Fireplaces Number 1
Fireplaces Type Family Room
Fireplace Y
Appliance Bar Fridge, Cooktop, Dishwasher, Disposal, Gas Water Heater, Microwave, Oven, Refrigerator, Sump Pump
Exterior
Exterior Feature Private Yard
Garage Spaces 3.0
Fence Full
Utilities Available Cable Available, Electricity Connected, Natural Gas Connected
Roof Type Composition
Total Parking Spaces 3
Garage Yes
Building
Lot Description Landscaped, Sprinklers In Front, Sprinklers In Rear
Sewer Public Sewer
Water Public
Level or Stories Two
Structure Type Frame,Stone
Schools
Elementary Schools Prairie Crossing
Middle Schools Sierra
High Schools Chaparral
School District Douglas Re-1
Others
Senior Community No
Ownership Corporation/Trust
Acceptable Financing Cash, Conventional, FHA, Other
Listing Terms Cash, Conventional, FHA, Other
Special Listing Condition None

6455 S. Yosemite St., Suite 500 Greenwood Village, CO 80111 USA
Contact me for a no-obligation consultation on how you can achieve your goals!







