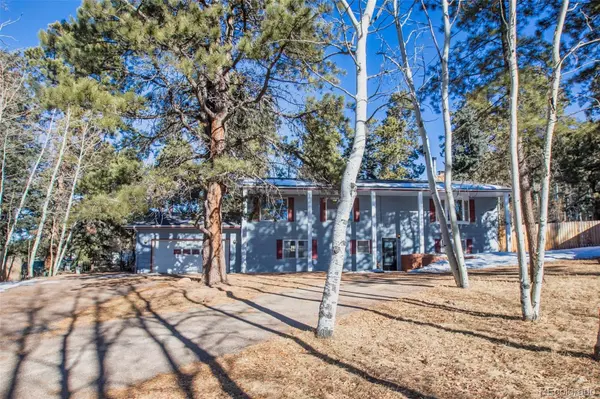4 Beds
4 Baths
1,532 SqFt
4 Beds
4 Baths
1,532 SqFt
Key Details
Property Type Single Family Home
Sub Type Single Family Residence
Listing Status Active
Purchase Type For Sale
Square Footage 1,532 sqft
Price per Sqft $407
Subdivision Forest Edge Pk
MLS Listing ID 2519697
Bedrooms 4
Full Baths 1
Half Baths 1
Three Quarter Bath 2
HOA Y/N No
Abv Grd Liv Area 1,512
Originating Board recolorado
Year Built 1972
Annual Tax Amount $2,984
Tax Year 2023
Lot Size 0.400 Acres
Acres 0.4
Property Description
Location
State CO
County Teller
Zoning SR
Rooms
Basement Finished, Walk-Out Access
Main Level Bedrooms 3
Interior
Interior Features Ceiling Fan(s), High Ceilings, Solid Surface Counters
Heating Baseboard, Hot Water
Cooling Other
Flooring Laminate, Tile, Wood
Fireplaces Number 2
Fireplaces Type Basement, Family Room, Living Room, Pellet Stove, Wood Burning
Fireplace Y
Appliance Dishwasher, Disposal, Microwave, Oven, Range, Refrigerator
Exterior
Exterior Feature Water Feature
Parking Features Asphalt, Circular Driveway
Garage Spaces 3.0
Fence Partial
Utilities Available Electricity Connected, Natural Gas Connected
View Mountain(s)
Roof Type Composition
Total Parking Spaces 3
Garage Yes
Building
Lot Description Cul-De-Sac, Level, Many Trees
Foundation Slab
Sewer Public Sewer
Water Public
Level or Stories Two
Structure Type Frame,Wood Siding
Schools
Elementary Schools Columbine
Middle Schools Woodland Park
High Schools Woodland Park
School District Woodland Park Re-2
Others
Senior Community No
Ownership Individual
Acceptable Financing Cash, Conventional, FHA, VA Loan
Listing Terms Cash, Conventional, FHA, VA Loan
Special Listing Condition None

6455 S. Yosemite St., Suite 500 Greenwood Village, CO 80111 USA
Contact me for a no-obligation consultation on how you can achieve your goals!







