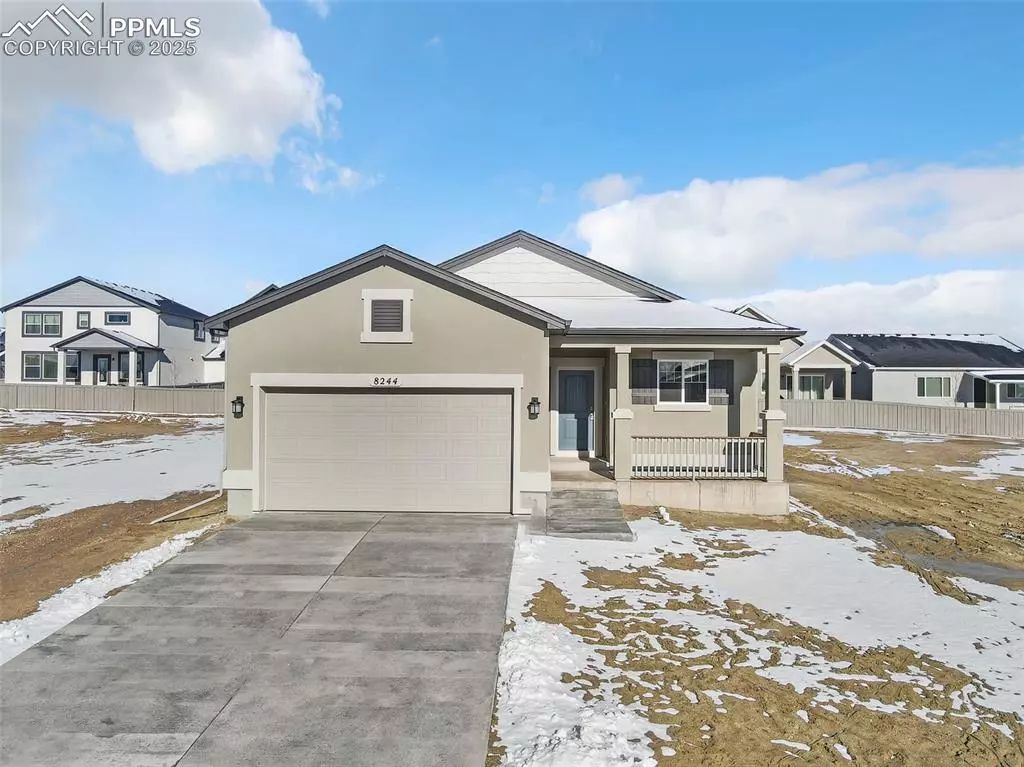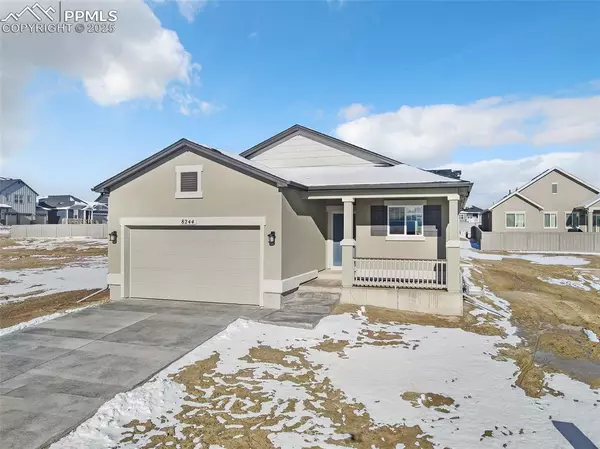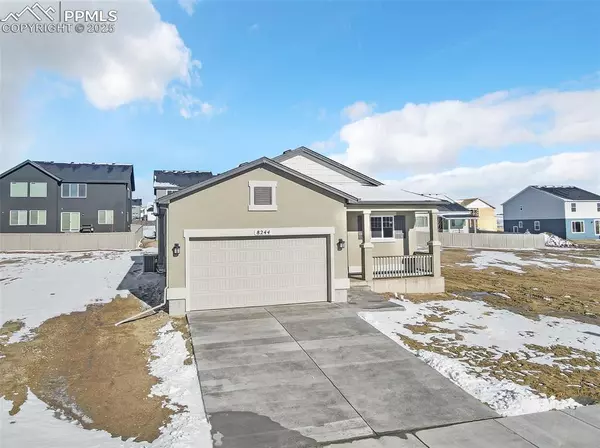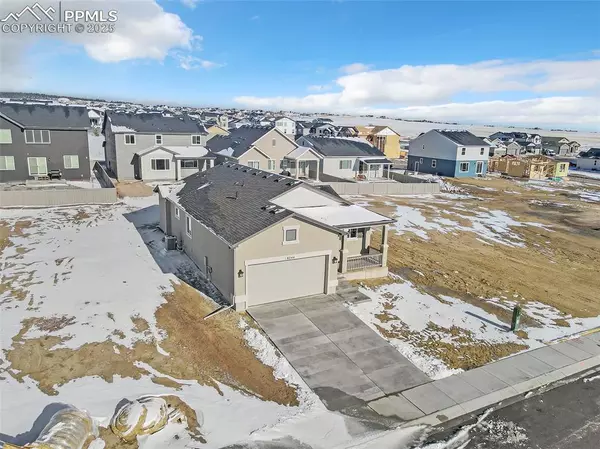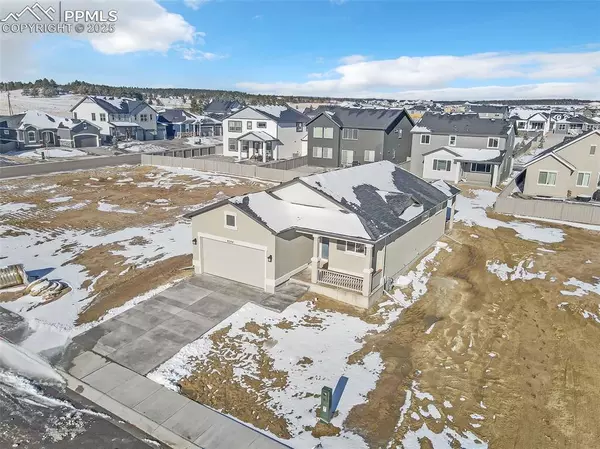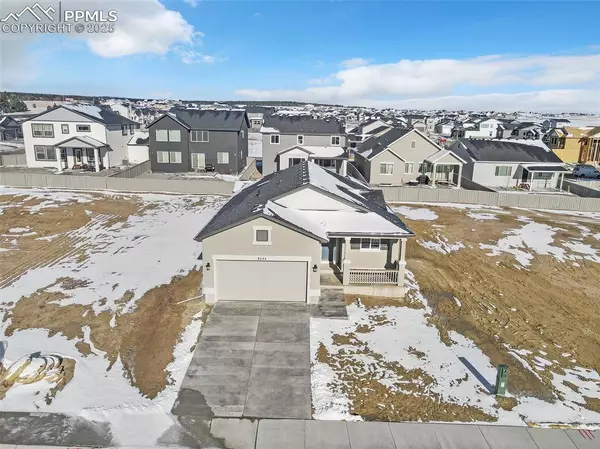4 Beds
3 Baths
2,754 SqFt
4 Beds
3 Baths
2,754 SqFt
Key Details
Property Type Single Family Home
Sub Type Single Family
Listing Status Active
Purchase Type For Sale
Square Footage 2,754 sqft
Price per Sqft $217
MLS Listing ID 9701794
Style Ranch
Bedrooms 4
Full Baths 1
Three Quarter Bath 2
Construction Status New Construction
HOA Fees $380/ann
HOA Y/N Yes
Year Built 2024
Annual Tax Amount $275
Tax Year 2024
Lot Size 6,000 Sqft
Property Description
Location
State CO
County El Paso
Area Sterling Ranch
Interior
Interior Features Great Room
Cooling Central Air, See Prop Desc Remarks
Flooring Carpet, Tile, Vinyl/Linoleum, Wood
Fireplaces Number 1
Fireplaces Type Gas, Main Level, Masonry
Laundry Electric Hook-up, Main
Exterior
Parking Features Attached
Garage Spaces 2.0
Fence None
Community Features Hiking or Biking Trails, Parks or Open Space, Playground Area
Utilities Available Cable Connected, Electricity Connected, Natural Gas Connected, Telephone
Roof Type Composite Shingle
Building
Lot Description Level
Foundation Full Basement
Builder Name Vantage Hm Corp
Water Assoc/Distr
Level or Stories Ranch
Finished Basement 83
Structure Type Framed on Lot,Frame
New Construction Yes
Construction Status New Construction
Schools
School District Academy-20
Others
Miscellaneous HOA Required $,Home Warranty,Humidifier,Radon System
Special Listing Condition Builder Owned

Contact me for a no-obligation consultation on how you can achieve your goals!


