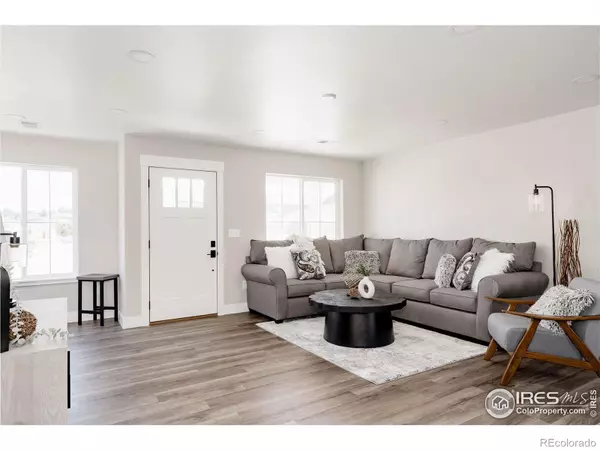4 Beds
3 Baths
1,711 SqFt
4 Beds
3 Baths
1,711 SqFt
OPEN HOUSE
Sat Jan 18, 11:00am - 1:00pm
Key Details
Property Type Multi-Family
Sub Type Multi-Family
Listing Status Active
Purchase Type For Sale
Square Footage 1,711 sqft
Price per Sqft $278
Subdivision Sierra Valley
MLS Listing ID IR1024344
Style Contemporary
Bedrooms 4
Full Baths 2
Half Baths 1
Condo Fees $84
HOA Fees $84/mo
HOA Y/N Yes
Abv Grd Liv Area 1,711
Originating Board recolorado
Year Built 2024
Tax Year 2025
Lot Size 5,662 Sqft
Acres 0.13
Property Description
Location
State CO
County Larimer
Zoning P-81
Rooms
Basement None
Interior
Interior Features Open Floorplan, Smart Thermostat, Walk-In Closet(s)
Heating Forced Air
Cooling Ceiling Fan(s), Central Air
Equipment Satellite Dish
Fireplace N
Appliance Dishwasher, Disposal, Microwave, Oven, Refrigerator
Laundry In Unit
Exterior
Garage Spaces 1.0
Fence Fenced
Utilities Available Cable Available, Electricity Available, Natural Gas Available
Roof Type Composition
Total Parking Spaces 1
Garage Yes
Building
Lot Description Sprinklers In Front
Sewer Public Sewer
Water Public
Level or Stories Two
Structure Type Stone,Wood Frame
Schools
Elementary Schools Truscott
Middle Schools Other
High Schools Thompson Valley
School District Thompson R2-J
Others
Ownership Builder
Acceptable Financing Conventional, FHA, Owner Will Carry, VA Loan
Listing Terms Conventional, FHA, Owner Will Carry, VA Loan
Pets Allowed Cats OK, Dogs OK

6455 S. Yosemite St., Suite 500 Greenwood Village, CO 80111 USA
Contact me for a no-obligation consultation on how you can achieve your goals!







