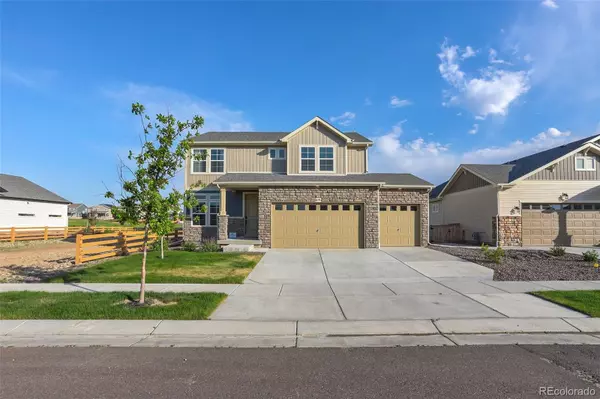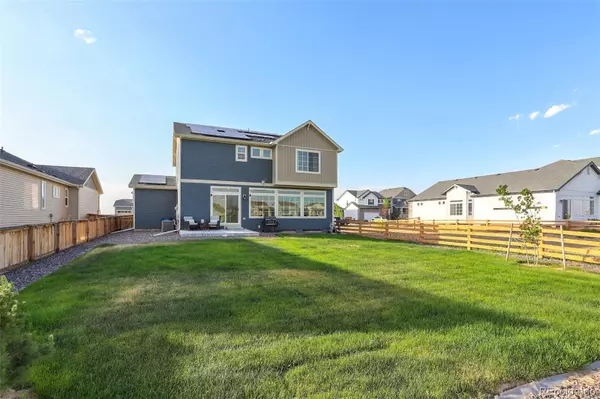3 Beds
3 Baths
2,318 SqFt
3 Beds
3 Baths
2,318 SqFt
Key Details
Property Type Single Family Home
Sub Type Single Family Residence
Listing Status Active
Purchase Type For Sale
Square Footage 2,318 sqft
Price per Sqft $299
Subdivision Reunion
MLS Listing ID 4937902
Style Traditional
Bedrooms 3
Full Baths 1
Half Baths 1
Three Quarter Bath 1
Condo Fees $36
HOA Fees $36/mo
HOA Y/N Yes
Abv Grd Liv Area 2,318
Originating Board recolorado
Year Built 2022
Annual Tax Amount $7,717
Tax Year 2023
Lot Size 7,840 Sqft
Acres 0.18
Property Description
sold with a $40,000 builder lot premium in 2022, offers a prime location backing onto the golf course and adjacent to open
space—a truly perfect lot! This two-story home is bright, spacious, and open. The entryway features a large study and
beautiful wide plank LVP wood floors that flow into the great room with 3 huge windows, dining area, and a chef's kitchen
equipped with stainless steel appliances, a vented hood, under sink water filtration system, a pantry, a gas cooktop, and
quartz countertops. The large island is ideal for entertaining, with room for bar stools and plenty of cooking space. Step
through the sliding glass doors to enjoy a private yard with a patio overlooking the golf course. Upstairs, the primary suite
includes a large shower, a walk-in closet, and ample natural light. The second floor also boasts two additional bedrooms, a
hall bath with double vanities, and a versatile loft perfect for a movie room, workout space, or a second office. The home
features solar panels, with a monthly lease fee of approximately $92 that typically covers your entire electric bill, making
it an excellent choice for energy efficiency and electric vehicle owners. The basement has roughed-in plumbing and four
egress windows, offering great light and endless possibilities for finishing. The fully landscaped and irrigated yard is easy
to maintain. Completing the home is a spacious three-car garage, perfect for storage and vehicles. Located in the master?planned community of Reunion, you'll have access to amenities including a coffee house, pool, trails, clubhouse, and lakes.
Buffalo Run is a public golf course, easily accessible with an annual pass or individual tee times. Only minutes away to the
amazing Commerce City Recreation Center, this home combines luxury, convenience, and a beautiful setting—make it
yours today!
Location
State CO
County Adams
Rooms
Basement Bath/Stubbed, Unfinished
Interior
Interior Features Eat-in Kitchen, Five Piece Bath, High Ceilings, Kitchen Island, Open Floorplan, Pantry, Primary Suite, Quartz Counters, Walk-In Closet(s)
Heating Active Solar, Forced Air
Cooling Central Air
Flooring Carpet, Wood
Fireplaces Number 1
Fireplaces Type Family Room
Fireplace Y
Appliance Cooktop, Dishwasher, Disposal, Gas Water Heater, Microwave, Oven, Refrigerator
Exterior
Exterior Feature Private Yard
Garage Spaces 3.0
Utilities Available Electricity Connected, Natural Gas Connected
Roof Type Composition
Total Parking Spaces 3
Garage Yes
Building
Lot Description Greenbelt, On Golf Course
Foundation Concrete Perimeter
Sewer Public Sewer
Water Public
Level or Stories Two
Structure Type Frame,Vinyl Siding
Schools
Elementary Schools Reunion
Middle Schools Otho Stuart
High Schools Prairie View
School District School District 27-J
Others
Senior Community No
Ownership Individual
Acceptable Financing Cash, Conventional, FHA, VA Loan
Listing Terms Cash, Conventional, FHA, VA Loan
Special Listing Condition None

6455 S. Yosemite St., Suite 500 Greenwood Village, CO 80111 USA
Contact me for a no-obligation consultation on how you can achieve your goals!







