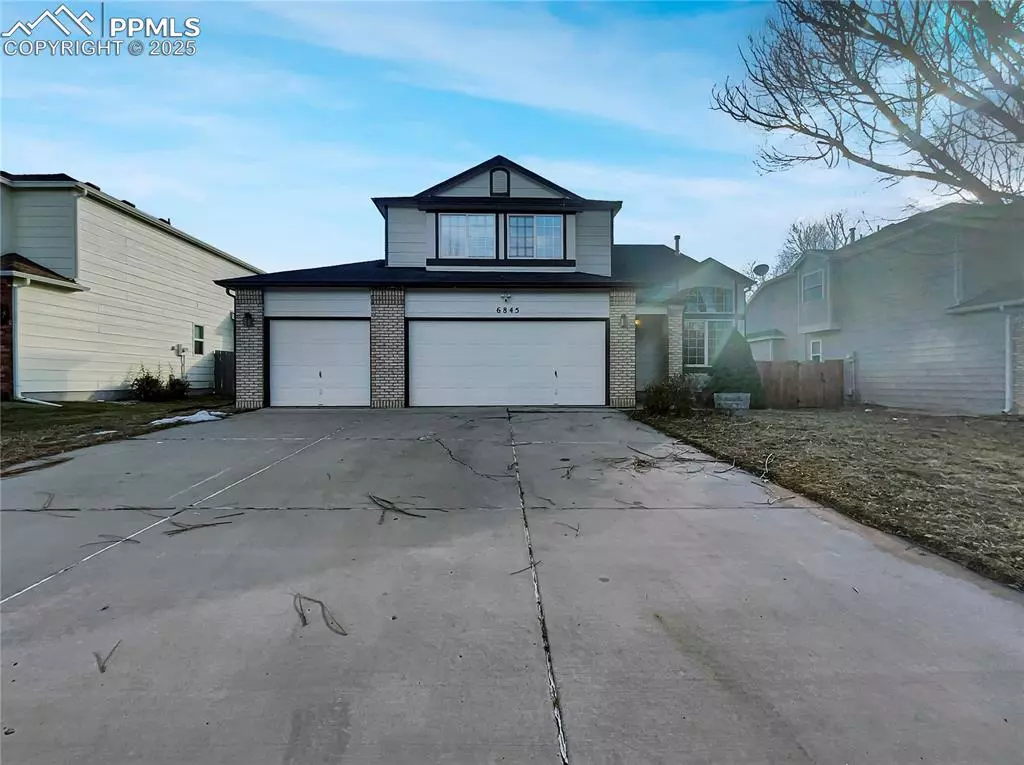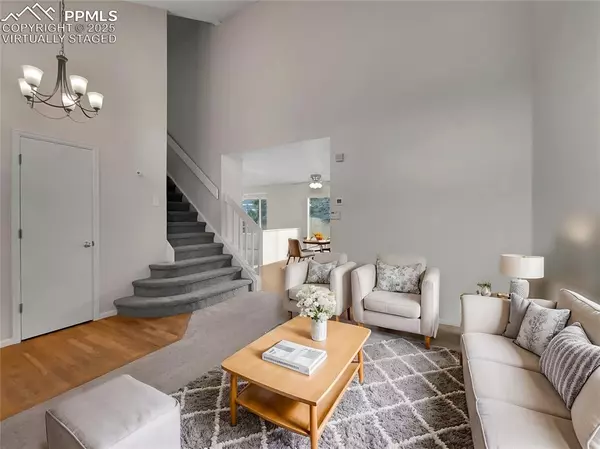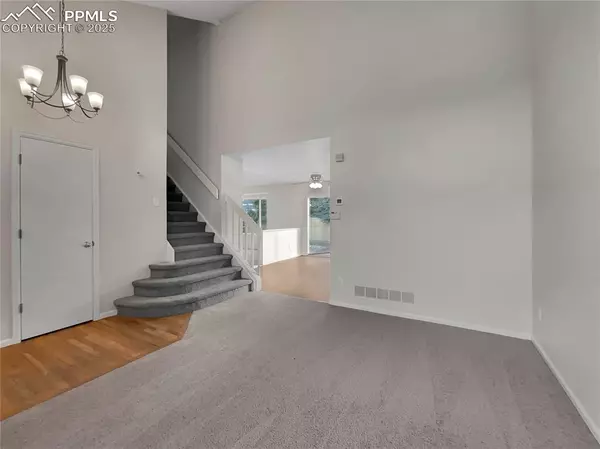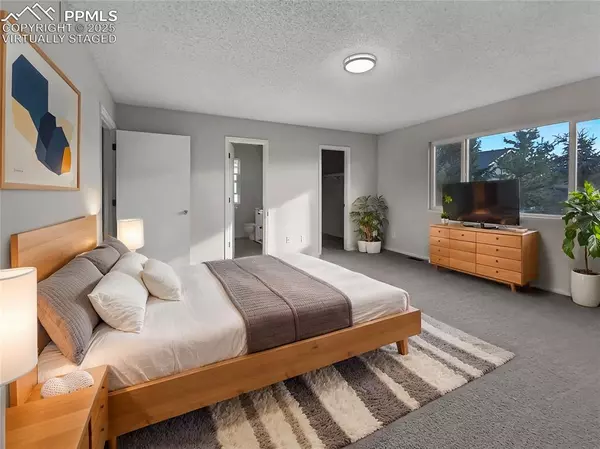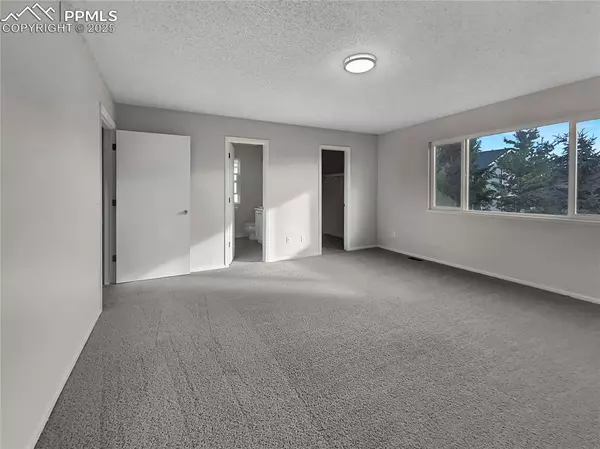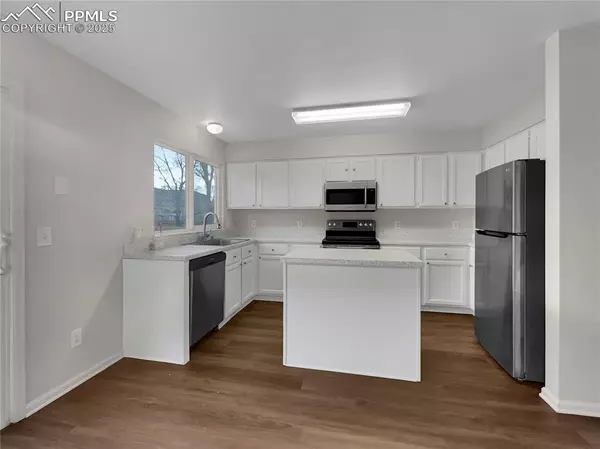4 Beds
4 Baths
2,590 SqFt
4 Beds
4 Baths
2,590 SqFt
OPEN HOUSE
Sat Jan 18, 8:00am - 7:00pm
Sun Jan 19, 8:00am - 7:00pm
Mon Jan 20, 8:00am - 7:00pm
Tue Jan 21, 8:00am - 7:00pm
Wed Jan 22, 8:00am - 7:00pm
Thu Jan 23, 8:00am - 7:00pm
Fri Jan 24, 8:00am - 7:00pm
Key Details
Property Type Single Family Home
Sub Type Single Family
Listing Status Active
Purchase Type For Sale
Square Footage 2,590 sqft
Price per Sqft $195
MLS Listing ID 5193352
Style 2 Story
Bedrooms 4
Full Baths 3
Half Baths 1
Construction Status Existing Home
HOA Y/N No
Year Built 1993
Annual Tax Amount $1,700
Tax Year 2023
Lot Size 6,000 Sqft
Property Description
Location
State CO
County El Paso
Area Stetson Hills
Interior
Cooling Central Air
Flooring Carpet, Wood Laminate
Exterior
Parking Features Attached
Garage Spaces 3.0
Utilities Available Electricity Connected, Natural Gas Available
Roof Type Composite Shingle
Building
Lot Description Level
Foundation Partial Basement
Water Municipal
Level or Stories 2 Story
Finished Basement 100
Structure Type Framed on Lot
Construction Status Existing Home
Schools
Middle Schools Horizon
High Schools Sand Creek
School District Falcon-49
Others
Special Listing Condition Addenda Required

Contact me for a no-obligation consultation on how you can achieve your goals!


