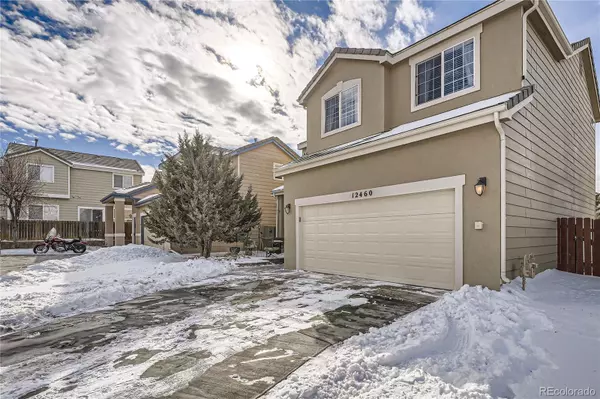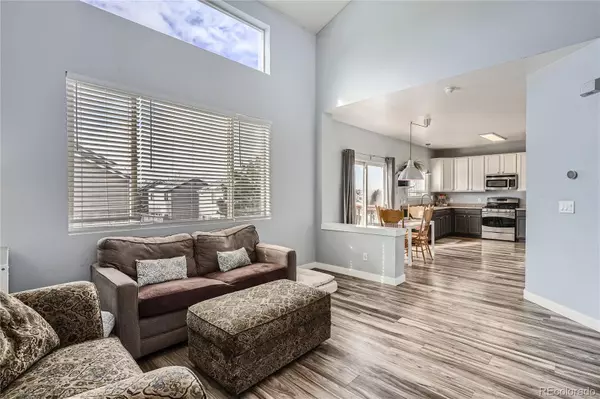3 Beds
3 Baths
2,163 SqFt
3 Beds
3 Baths
2,163 SqFt
Key Details
Property Type Single Family Home
Sub Type Single Family Residence
Listing Status Coming Soon
Purchase Type For Sale
Square Footage 2,163 sqft
Price per Sqft $254
Subdivision Stroh Ranch
MLS Listing ID 9940108
Style Traditional
Bedrooms 3
Full Baths 2
Half Baths 1
Condo Fees $48
HOA Fees $48/mo
HOA Y/N Yes
Abv Grd Liv Area 1,511
Originating Board recolorado
Year Built 2000
Annual Tax Amount $2,903
Tax Year 2023
Lot Size 3,484 Sqft
Acres 0.08
Property Description
Step inside to find a bright and airy open floor plan, where brand-new luxury vinyl plank (LVP) flooring flows seamlessly throughout the entire main floor. An abundance of windows bathes the space in natural light, complemented by vaulted ceilings that create an inviting atmosphere.
The modern kitchen is a chef's delight, boasting ample cabinet and counter space, a sleek gas stove, and stainless-steel appliances—ideal for culinary creations and family gatherings. Convenient main-floor laundry makes everyday tasks a breeze!
Ascend to the spacious 2nd floor, where the luxurious primary bedroom awaits, featuring a generous walk-in closet and an ensuite bathroom complete with a brand-new soaking tub—your personal oasis for relaxation. Two additional bedrooms with stylish laminate flooring share another thoughtfully designed full bathroom, perfect for family or guests.
The entire garden-level basement offers versatile spaces that can easily serve as craft rooms, home office, or TWO bonus bedrooms—tailored to fit your lifestyle needs!
Step outside to the back deck, it's the perfect setting for summer barbecues or peaceful evenings under the stars.
Location is everything, and this home delivers! Just a quick bike ride away, you'll find a local elementary school and charming downtown Parker, brimming with shops, dining, and entertainment.
As part of the vibrant Stroh Ranch community, you'll have access to fantastic amenities including indoor and outdoor pools with splash pad, tennis courts, a state-of-the-art weight room, basketball courts, and a large park—ensuring there's always something fun to do! Check out Creekside Park!
Don't miss the chance to make this beautiful house your forever home. Schedule a showing today.
Location
State CO
County Douglas
Rooms
Basement Finished, Partial
Interior
Interior Features Ceiling Fan(s), Eat-in Kitchen, High Ceilings, Open Floorplan, Primary Suite, Vaulted Ceiling(s), Walk-In Closet(s)
Heating Forced Air, Natural Gas
Cooling Central Air
Flooring Laminate, Tile
Fireplace N
Appliance Dishwasher, Disposal, Oven, Refrigerator
Laundry In Unit
Exterior
Exterior Feature Private Yard, Rain Gutters
Garage Spaces 2.0
Fence Full
Utilities Available Cable Available, Electricity Connected
Roof Type Concrete
Total Parking Spaces 2
Garage Yes
Building
Lot Description Cul-De-Sac
Foundation Slab
Sewer Public Sewer
Water Public
Level or Stories Two
Structure Type Frame,Stucco
Schools
Elementary Schools Legacy Point
Middle Schools Sagewood
High Schools Ponderosa
School District Douglas Re-1
Others
Senior Community No
Ownership Individual
Acceptable Financing Cash, Conventional, FHA, VA Loan
Listing Terms Cash, Conventional, FHA, VA Loan
Special Listing Condition None
Pets Allowed Cats OK, Dogs OK

6455 S. Yosemite St., Suite 500 Greenwood Village, CO 80111 USA
Contact me for a no-obligation consultation on how you can achieve your goals!







