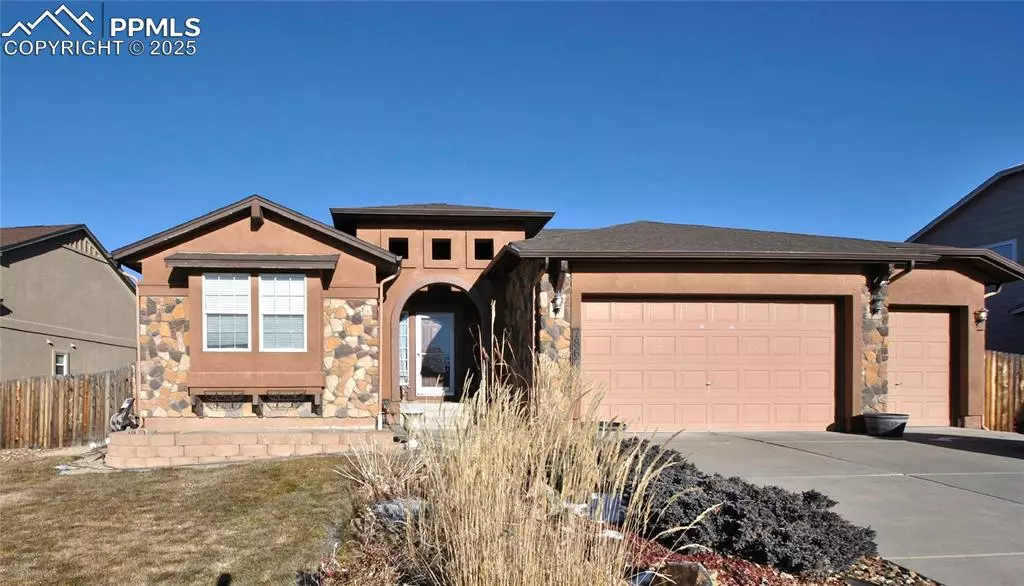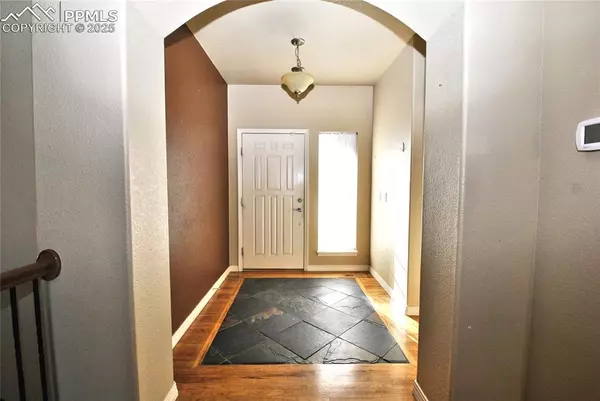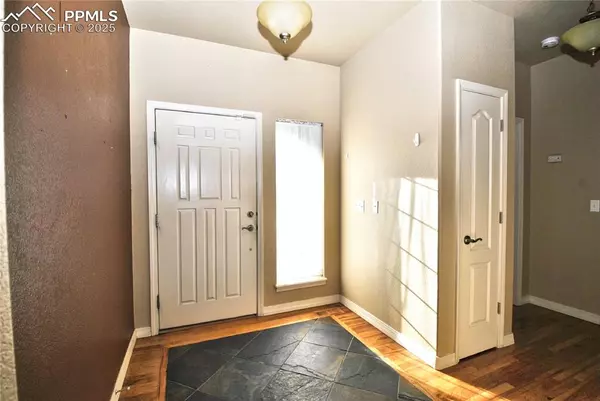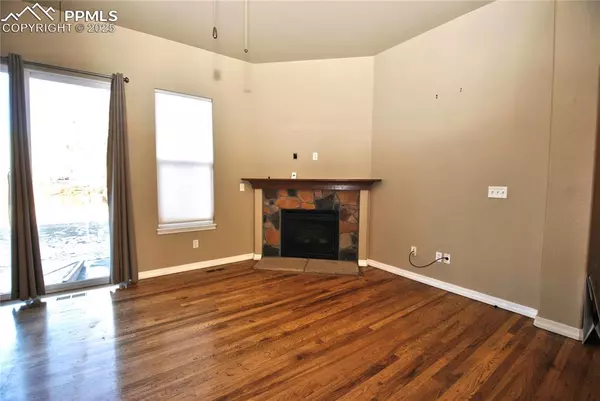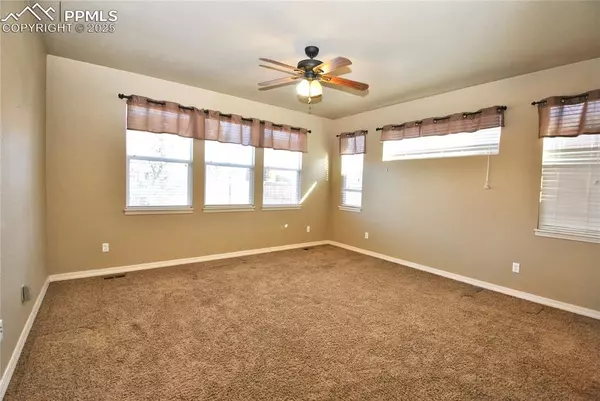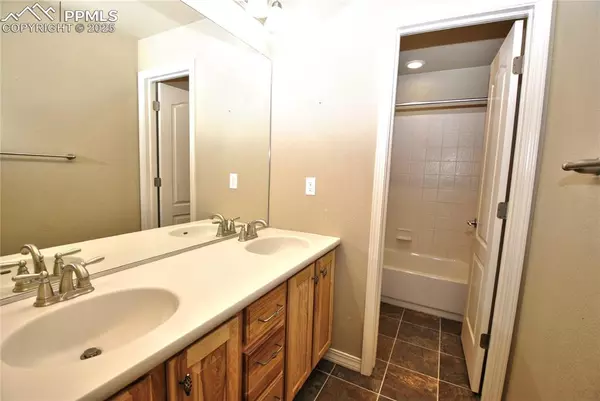5 Beds
3 Baths
3,246 SqFt
5 Beds
3 Baths
3,246 SqFt
Key Details
Property Type Single Family Home
Sub Type Single Family
Listing Status Active
Purchase Type For Sale
Square Footage 3,246 sqft
Price per Sqft $192
MLS Listing ID 6929117
Style Ranch
Bedrooms 5
Full Baths 3
Construction Status Existing Home
HOA Fees $75/qua
HOA Y/N Yes
Year Built 2010
Annual Tax Amount $3,231
Tax Year 2023
Lot Size 0.252 Acres
Property Description
Location
State CO
County El Paso
Area Indigo Ranch At Stetson Ridge
Interior
Interior Features 5-Pc Bath, Great Room
Cooling None
Flooring Carpet, Tile, Wood
Fireplaces Number 1
Fireplaces Type Gas, Main Level, One
Laundry Main
Exterior
Parking Features Attached
Garage Spaces 3.0
Fence Rear
Utilities Available Electricity Connected, Natural Gas Connected
Roof Type Composite Shingle
Building
Lot Description Level
Foundation Full Basement
Water Municipal
Level or Stories Ranch
Finished Basement 100
Structure Type Frame
Construction Status Existing Home
Schools
School District Falcon-49
Others
Miscellaneous Window Coverings
Special Listing Condition Not Applicable

Contact me for a no-obligation consultation on how you can achieve your goals!


