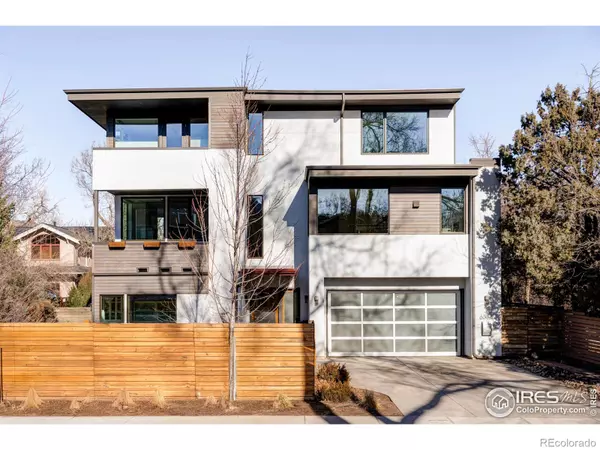4 Beds
5 Baths
5,604 SqFt
4 Beds
5 Baths
5,604 SqFt
Key Details
Property Type Condo
Sub Type Condominium
Listing Status Active
Purchase Type For Sale
Square Footage 5,604 sqft
Price per Sqft $776
Subdivision Downtown
MLS Listing ID IR1024635
Style Contemporary
Bedrooms 4
Full Baths 2
Half Baths 1
Three Quarter Bath 2
Condo Fees $300
HOA Fees $300/ann
HOA Y/N Yes
Abv Grd Liv Area 4,203
Originating Board recolorado
Year Built 2016
Annual Tax Amount $24,478
Tax Year 2023
Lot Size 6,534 Sqft
Acres 0.15
Property Description
Location
State CO
County Boulder
Zoning RES
Rooms
Basement Full
Interior
Interior Features Eat-in Kitchen, Five Piece Bath, Jack & Jill Bathroom, Kitchen Island, Open Floorplan, Walk-In Closet(s), Wet Bar
Heating Forced Air
Cooling Central Air
Flooring Wood
Fireplaces Type Gas
Fireplace N
Appliance Bar Fridge, Dishwasher, Disposal, Double Oven, Oven, Refrigerator
Laundry In Unit
Exterior
Exterior Feature Balcony
Garage Spaces 2.0
Fence Fenced
Utilities Available Electricity Available, Natural Gas Available
View Mountain(s)
Roof Type Membrane
Total Parking Spaces 2
Garage Yes
Building
Lot Description Level, Sprinklers In Front
Sewer Public Sewer
Water Public
Level or Stories Three Or More
Structure Type Wood Frame
Schools
Elementary Schools Flatirons
Middle Schools Manhattan
High Schools Boulder
School District Boulder Valley Re 2
Others
Ownership Individual
Acceptable Financing Cash, Conventional
Listing Terms Cash, Conventional

6455 S. Yosemite St., Suite 500 Greenwood Village, CO 80111 USA
Contact me for a no-obligation consultation on how you can achieve your goals!







