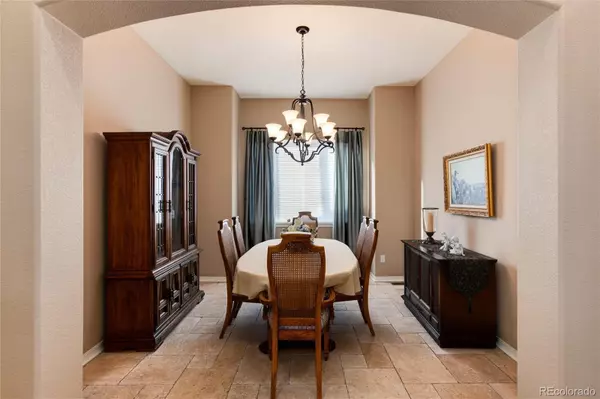3 Beds
3 Baths
3,293 SqFt
3 Beds
3 Baths
3,293 SqFt
Key Details
Property Type Single Family Home
Sub Type Single Family Residence
Listing Status Active
Purchase Type For Sale
Square Footage 3,293 sqft
Price per Sqft $242
Subdivision Regency
MLS Listing ID 7571044
Style Contemporary
Bedrooms 3
Full Baths 3
Condo Fees $90
HOA Fees $90/mo
HOA Y/N Yes
Abv Grd Liv Area 2,207
Originating Board recolorado
Year Built 2008
Annual Tax Amount $5,560
Tax Year 2023
Lot Size 6,098 Sqft
Acres 0.14
Property Description
INCLUSIONS: Tuff Shed, pool table, all window coverings, all kitchen appliances, washer & dryer, gas grill and smoker on the top deck, refrigerator in wet bar, safe in basement. IMMACULATE MOVE-IN CONDITION!
• 3 BD's + office, 3 BA's, 4378 Sq Feet
• Professionally finished w/o basement
• $113K+ in improvements
• Walk to Lutheran High School
• Gourmet kitchen w/granite counters
• High-end kitchen appliances
• Planning desk in gourmet kitchen
• Wet bar in basement
• TWO workshops in basement
• Private Trex deck off main floor
• Private back yard w/trail access
• Main floor office & laundry
Location
State CO
County Douglas
Zoning SFR - Residential
Rooms
Basement Daylight, Exterior Entry, Finished, Full, Sump Pump, Walk-Out Access
Main Level Bedrooms 2
Interior
Interior Features Ceiling Fan(s), Eat-in Kitchen, Entrance Foyer, Five Piece Bath, Granite Counters, High Ceilings, High Speed Internet, Kitchen Island, Pantry, Primary Suite, Smoke Free, Walk-In Closet(s), Wet Bar
Heating Forced Air, Natural Gas
Cooling Central Air
Flooring Carpet, Tile
Fireplaces Number 1
Fireplaces Type Gas, Great Room, Kitchen
Equipment Satellite Dish
Fireplace Y
Appliance Cooktop, Dishwasher, Disposal, Double Oven, Dryer, Gas Water Heater, Microwave, Range, Refrigerator, Self Cleaning Oven, Sump Pump, Washer
Laundry In Unit
Exterior
Exterior Feature Gas Grill
Garage Spaces 2.0
Fence Partial
Utilities Available Cable Available, Electricity Connected, Natural Gas Connected, Phone Available
Roof Type Composition
Total Parking Spaces 2
Garage Yes
Building
Lot Description Greenbelt, Irrigated, Landscaped, Sprinklers In Front, Sprinklers In Rear
Foundation Slab
Sewer Public Sewer
Water Public
Level or Stories One
Structure Type Stone,Stucco
Schools
Elementary Schools Prairie Crossing
Middle Schools Sierra
High Schools Chaparral
School District Douglas Re-1
Others
Senior Community No
Ownership Individual
Acceptable Financing Cash, Conventional, FHA, Jumbo, VA Loan
Listing Terms Cash, Conventional, FHA, Jumbo, VA Loan
Special Listing Condition None

6455 S. Yosemite St., Suite 500 Greenwood Village, CO 80111 USA
Contact me for a no-obligation consultation on how you can achieve your goals!







