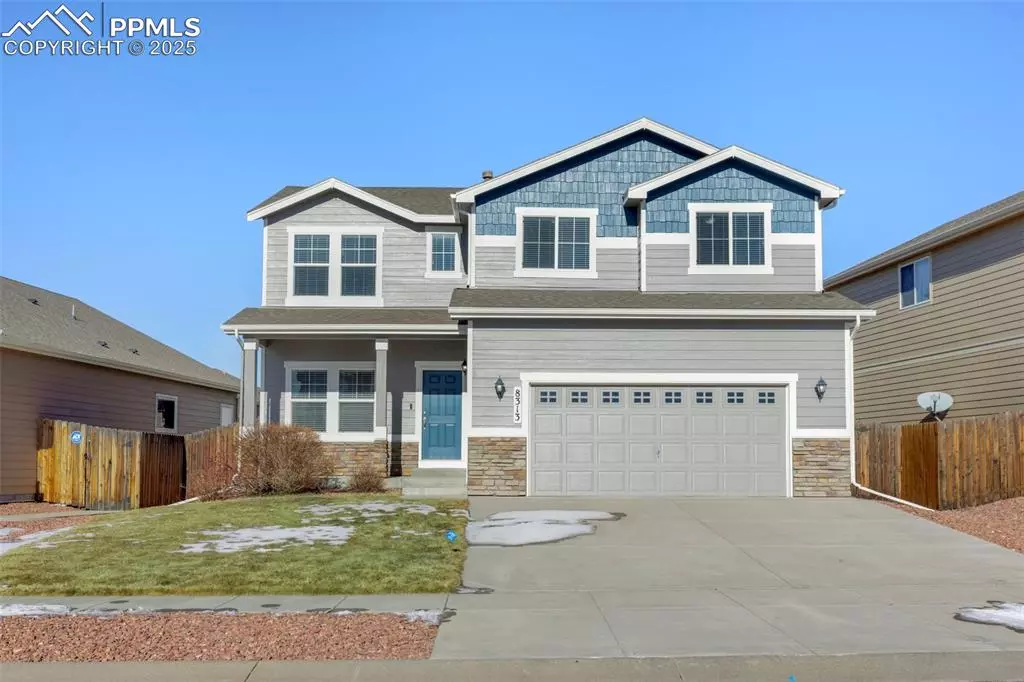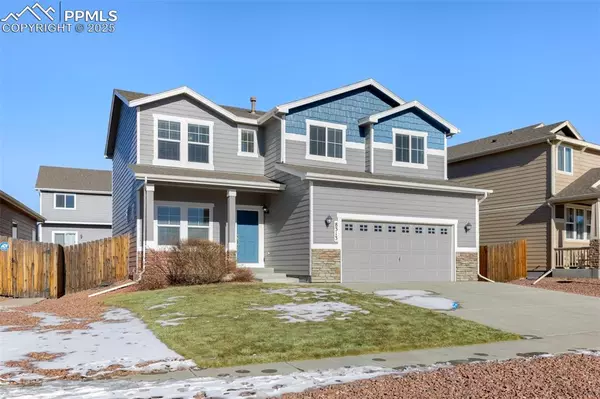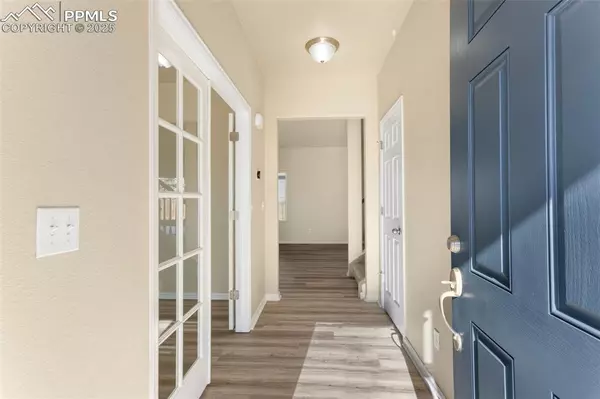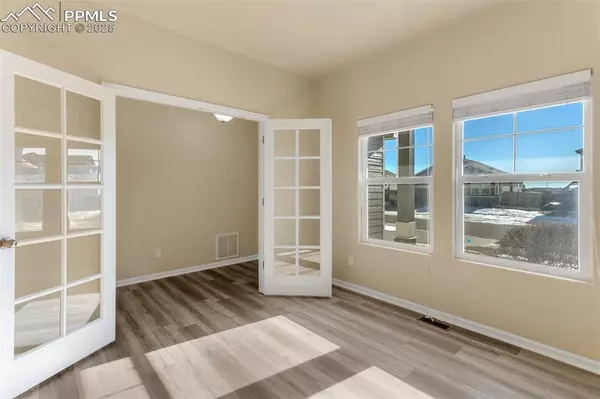4 Beds
3 Baths
2,883 SqFt
4 Beds
3 Baths
2,883 SqFt
OPEN HOUSE
Sat Jan 18, 10:00am - 2:00pm
Key Details
Property Type Single Family Home
Sub Type Single Family
Listing Status Active
Purchase Type For Sale
Square Footage 2,883 sqft
Price per Sqft $173
MLS Listing ID 3314875
Style 2 Story
Bedrooms 4
Full Baths 2
Half Baths 1
Construction Status Existing Home
HOA Fees $71/qua
HOA Y/N Yes
Year Built 2014
Annual Tax Amount $3,131
Tax Year 2023
Lot Size 5,750 Sqft
Property Description
Location
State CO
County El Paso
Area Forest Meadows
Interior
Interior Features 5-Pc Bath, 6-Panel Doors
Cooling Ceiling Fan(s), Central Air
Flooring Carpet, Ceramic Tile, Luxury Vinyl
Fireplaces Number 1
Fireplaces Type None
Laundry Electric Hook-up, Upper
Exterior
Parking Features Attached
Garage Spaces 2.0
Fence Rear
Community Features Parks or Open Space, Playground Area
Utilities Available Cable Available, Electricity Connected, Natural Gas Connected, Telephone
Roof Type Composite Shingle
Building
Lot Description Level
Foundation Full Basement
Builder Name Aspen View Homes
Water Municipal
Level or Stories 2 Story
Structure Type Frame
Construction Status Existing Home
Schools
School District Falcon-49
Others
Miscellaneous Auto Sprinkler System,High Speed Internet Avail.,HOA Required $
Special Listing Condition Not Applicable

Contact me for a no-obligation consultation on how you can achieve your goals!







