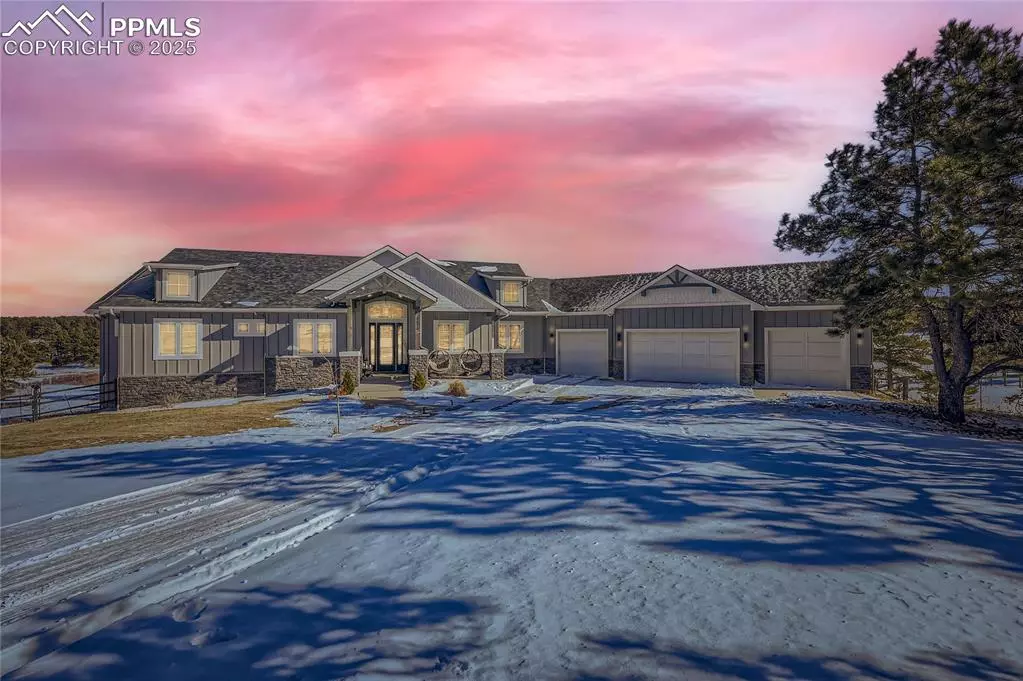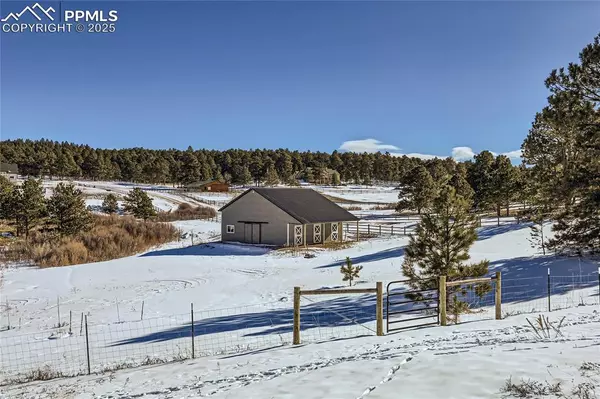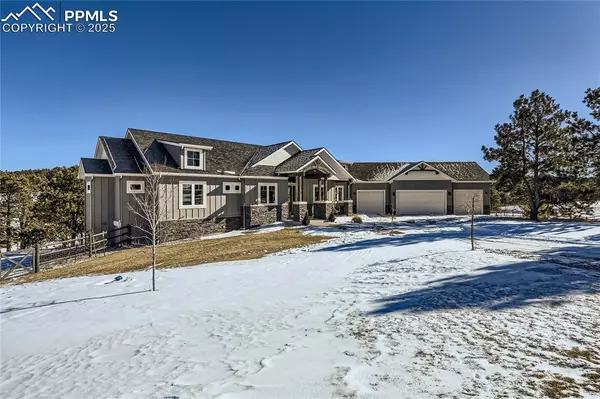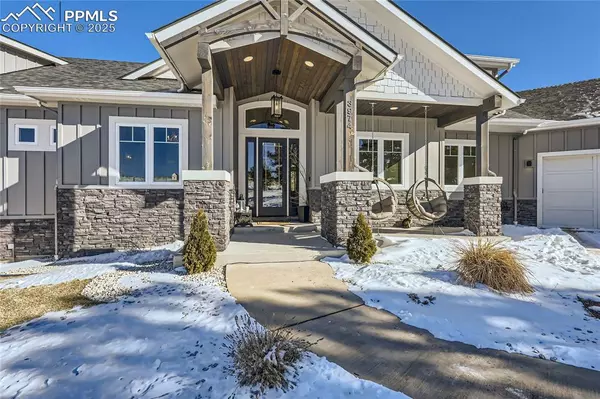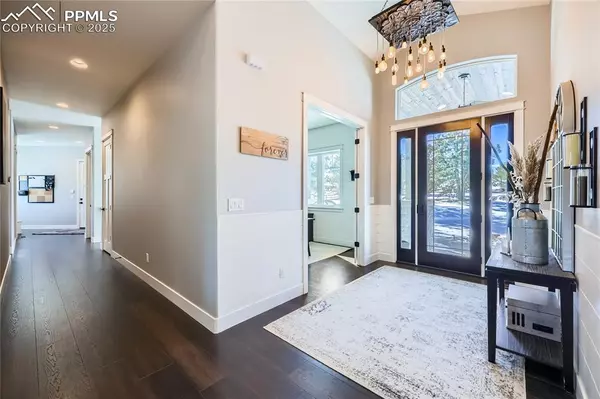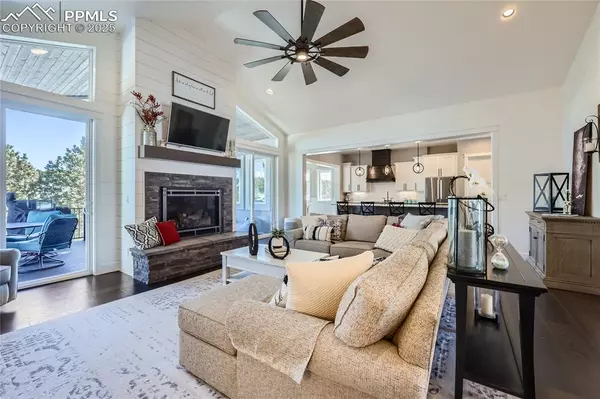5 Beds
4 Baths
5,924 SqFt
5 Beds
4 Baths
5,924 SqFt
Key Details
Property Type Single Family Home
Sub Type Single Family
Listing Status Active
Purchase Type For Sale
Square Footage 5,924 sqft
Price per Sqft $388
MLS Listing ID 9729980
Style Ranch
Bedrooms 5
Full Baths 3
Half Baths 1
Construction Status Existing Home
HOA Y/N No
Year Built 2020
Annual Tax Amount $6,520
Tax Year 2023
Lot Size 5.100 Acres
Property Description
Location
State CO
County El Paso
Area Walker Reserve
Interior
Interior Features 5-Pc Bath, Great Room, Vaulted Ceilings, See Prop Desc Remarks
Cooling Ceiling Fan(s), Central Air
Flooring Carpet, Tile, Luxury Vinyl
Fireplaces Number 1
Fireplaces Type Basement, Gas, Main Level, Stone, Three
Laundry Main
Exterior
Parking Features Attached
Garage Spaces 4.0
Fence All, See Prop Desc Remarks
Utilities Available Electricity Connected, Natural Gas Connected
Roof Type Composite Shingle
Building
Lot Description 360-degree View, Corner, Cul-de-sac, Meadow, Mountain View, Rural, Sloping, Spring/Pond/Lake
Foundation Full Basement, Walk Out
Water Well
Level or Stories Ranch
Finished Basement 94
Structure Type Frame
Construction Status Existing Home
Schools
Middle Schools Lewis Palmer
High Schools Lewis Palmer
School District Lewis-Palmer-38
Others
Miscellaneous Breakfast Bar,High Speed Internet Avail.,Horses (Zoned),Humidifier,Kitchen Pantry,Wet Bar
Special Listing Condition Not Applicable

Contact me for a no-obligation consultation on how you can achieve your goals!


