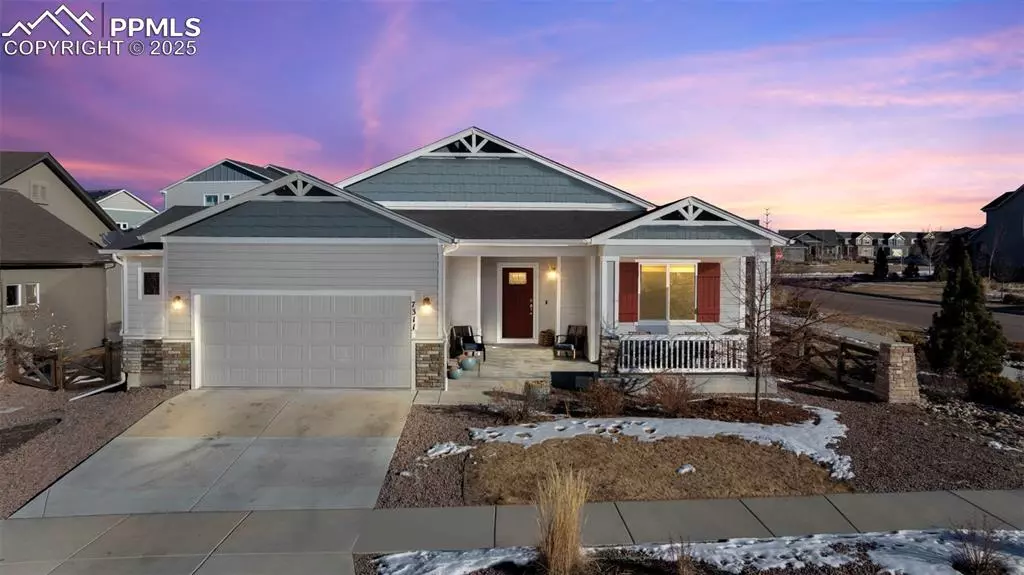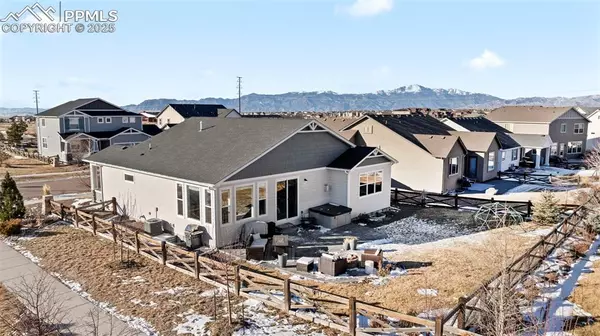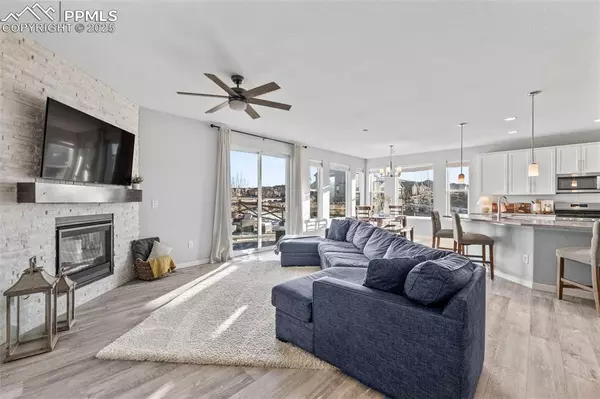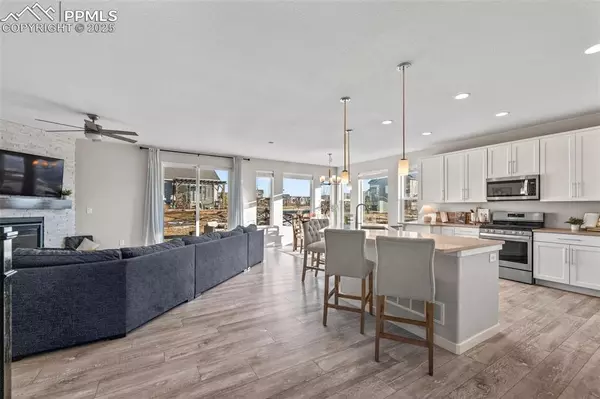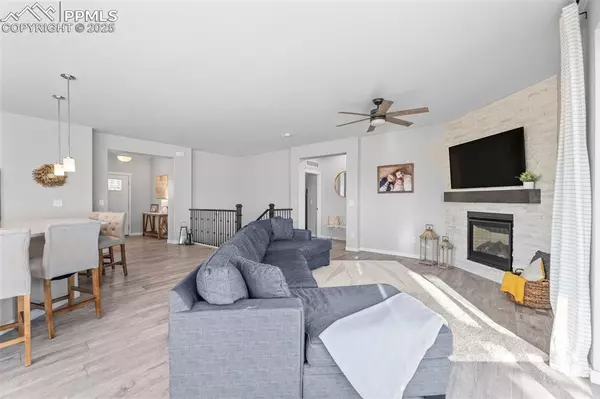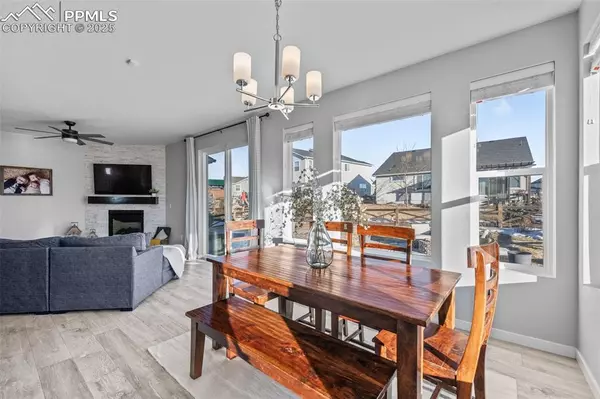5 Beds
3 Baths
3,186 SqFt
5 Beds
3 Baths
3,186 SqFt
Key Details
Property Type Single Family Home
Sub Type Single Family
Listing Status Active
Purchase Type For Sale
Square Footage 3,186 sqft
Price per Sqft $197
MLS Listing ID 2703355
Style Ranch
Bedrooms 5
Full Baths 2
Three Quarter Bath 1
Construction Status Existing Home
HOA Y/N No
Year Built 2019
Annual Tax Amount $4,240
Tax Year 2023
Lot Size 7,317 Sqft
Property Description
The kitchen is a chef's dream, featuring stainless steel appliances, quartz countertops, and plenty of space for meal prep and entertaining. The finished basement offers additional living space, ideal for a recreation room, home office, or guest accommodations.
Step outside to enjoy the custom stamped patio, perfect for relaxing or hosting gatherings. The oversized 2-car garage provides plenty of room for vehicles and storage. Located just minutes from neighborhood schools, parks, and a splash park, this home is perfectly positioned for family fun and convenience.
Located in a community known for its award-winning amenities. Banning Lewis Ranch, known for its community amenities and picturesque landscapes, provides an exceptional backdrop for this home. Whether it's strolling through the neighborhood, enjoying parks, two pools, pickleball, splash pad, or taking advantage of community events, this location offers a lifestyle that goes beyond the home itself. Don't miss your chance to live in Banning Lewis Ranch.
Don't miss this opportunity to own a stylish and functional home in a fantastic location. Schedule your showing today!
Location
State CO
County El Paso
Area Banning Lewis Ranch
Interior
Interior Features 9Ft + Ceilings, Great Room
Cooling Ceiling Fan(s), Central Air
Flooring Carpet, Luxury Vinyl
Fireplaces Number 1
Fireplaces Type Gas, Main Level, One
Laundry Main
Exterior
Parking Features Attached
Garage Spaces 2.0
Fence Rear
Community Features Club House, Community Center, Dog Park, Fitness Center, Parks or Open Space, Playground Area, Pool, Tennis
Utilities Available Electricity Connected, Natural Gas Connected
Roof Type Composite Shingle
Building
Lot Description Corner, Level, Mountain View
Foundation Full Basement
Builder Name Classic Homes
Water Municipal
Level or Stories Ranch
Finished Basement 100
Structure Type Framed on Lot,Frame
Construction Status Existing Home
Schools
Middle Schools Skyview
High Schools Vista Ridge
School District Falcon-49
Others
Miscellaneous Breakfast Bar,High Speed Internet Avail.,HOA Required $,Kitchen Pantry
Special Listing Condition Not Applicable

Contact me for a no-obligation consultation on how you can achieve your goals!


