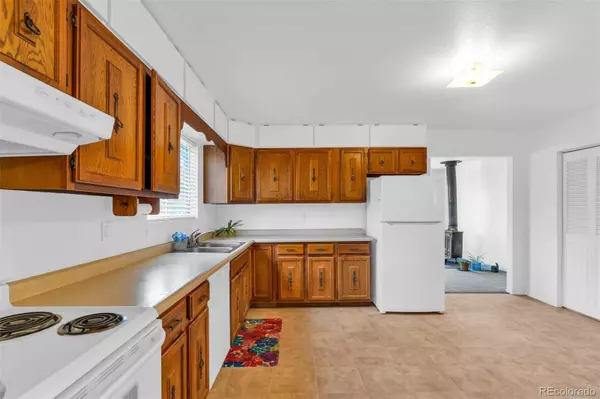4 Beds
3 Baths
2,170 SqFt
4 Beds
3 Baths
2,170 SqFt
Key Details
Property Type Single Family Home
Sub Type Single Family Residence
Listing Status Active
Purchase Type For Sale
Square Footage 2,170 sqft
Price per Sqft $152
Subdivision Harding'S Second Add
MLS Listing ID 8561954
Bedrooms 4
Full Baths 1
Half Baths 1
Three Quarter Bath 1
HOA Y/N No
Abv Grd Liv Area 2,170
Originating Board recolorado
Year Built 1972
Annual Tax Amount $1,742
Tax Year 2023
Lot Size 7,405 Sqft
Acres 0.17
Property Description
Location
State CO
County Fremont
Zoning R-1
Rooms
Main Level Bedrooms 2
Interior
Interior Features Eat-in Kitchen, Entrance Foyer, Laminate Counters, Pantry
Heating Baseboard, Electric, Forced Air
Cooling Other
Flooring Carpet, Laminate
Fireplaces Number 1
Fireplaces Type Family Room
Fireplace Y
Appliance Dishwasher, Disposal, Gas Water Heater, Oven, Range Hood, Refrigerator
Laundry Laundry Closet
Exterior
Exterior Feature Garden, Private Yard
Parking Features Concrete, Oversized
Garage Spaces 2.0
Fence Full
Utilities Available Electricity Connected, Natural Gas Connected
Roof Type Composition
Total Parking Spaces 2
Garage Yes
Building
Sewer Public Sewer
Water Public
Level or Stories Two
Structure Type Frame,Other
Schools
Elementary Schools Washington
Middle Schools Canon City
High Schools Canon City
School District Canon City Re-1
Others
Senior Community No
Ownership Individual
Acceptable Financing 1031 Exchange, Cash, Conventional, FHA, Other, USDA Loan, VA Loan
Listing Terms 1031 Exchange, Cash, Conventional, FHA, Other, USDA Loan, VA Loan
Special Listing Condition None

6455 S. Yosemite St., Suite 500 Greenwood Village, CO 80111 USA
Contact me for a no-obligation consultation on how you can achieve your goals!







