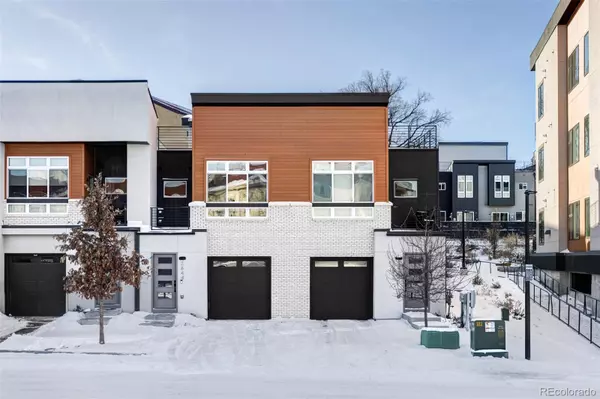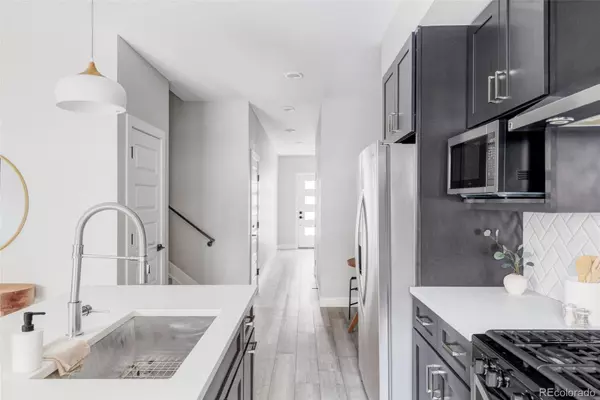3 Beds
3 Baths
1,490 SqFt
3 Beds
3 Baths
1,490 SqFt
Key Details
Property Type Townhouse
Sub Type Townhouse
Listing Status Active
Purchase Type For Sale
Square Footage 1,490 sqft
Price per Sqft $385
Subdivision Aria Denver
MLS Listing ID 7654528
Style Contemporary
Bedrooms 3
Full Baths 2
Half Baths 1
Condo Fees $55
HOA Fees $55/mo
HOA Y/N Yes
Abv Grd Liv Area 1,490
Originating Board recolorado
Year Built 2021
Annual Tax Amount $2,786
Tax Year 2023
Property Sub-Type Townhouse
Property Description
Main floor includes eat-in kitchen with gas range and quartz counters, access to a fully fenced patio, washer/dryer closet, useful under-stair storage, powder bath, and 1-car attached garage (no scraping your car off and additional potential for added storage). On the second level enjoy three well appointed bedrooms with high ceilings and plenty of natural light! The primary bedroom has the luxury of a large walk-in closet, private balcony, and en-suite bath. Ascend up to the third story to enjoy a large rooftop patio, making for a total of THREE outdoor spaces to enjoy.
Additional incentive? This home qualifies for the Bank of America Grant Program! Eligible buyers earning $194,000 or less annually can receive:
$10,000 in down payment assistance (no repayment required).
$7,500 toward closing costs.
Note: Not limited to first-time buyers!
Location
State CO
County Denver
Rooms
Basement Crawl Space
Interior
Interior Features Eat-in Kitchen, High Ceilings, High Speed Internet, Kitchen Island, Smart Thermostat, Smoke Free
Heating Forced Air
Cooling Central Air
Flooring Vinyl
Fireplace N
Appliance Dishwasher, Disposal, Dryer, Gas Water Heater, Microwave, Oven, Range, Refrigerator, Washer
Laundry In Unit
Exterior
Exterior Feature Balcony, Private Yard
Parking Features Concrete
Garage Spaces 1.0
Fence Partial
Utilities Available Cable Available, Electricity Connected, Natural Gas Available
Roof Type Membrane
Total Parking Spaces 2
Garage Yes
Building
Sewer Community Sewer
Water Public
Level or Stories Three Or More
Structure Type Brick,Concrete,Frame
Schools
Elementary Schools Beach Court
Middle Schools Strive Sunnyside
High Schools North
School District Denver 1
Others
Senior Community No
Ownership Individual
Acceptable Financing 1031 Exchange, Cash, Conventional
Listing Terms 1031 Exchange, Cash, Conventional
Special Listing Condition None
Pets Allowed Cats OK, Dogs OK

6455 S. Yosemite St., Suite 500 Greenwood Village, CO 80111 USA
Contact me for a no-obligation consultation on how you can achieve your goals!







