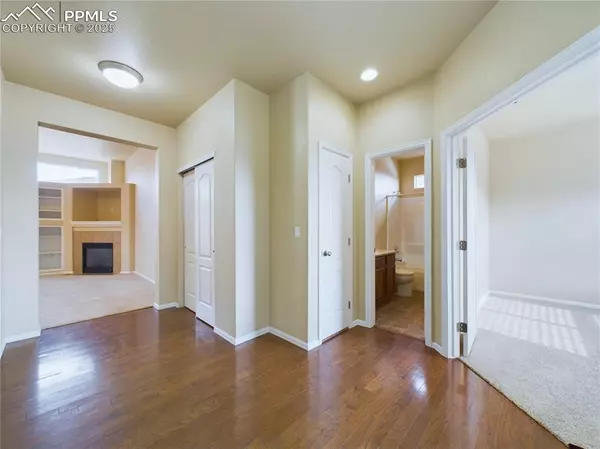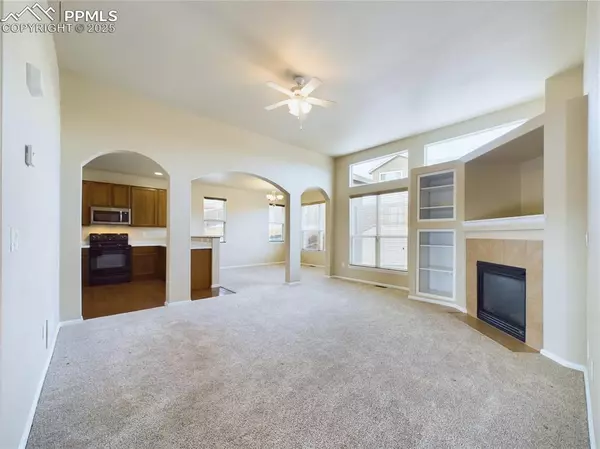3 Beds
3 Baths
2,480 SqFt
3 Beds
3 Baths
2,480 SqFt
OPEN HOUSE
Sat Feb 22, 11:00am - 2:00pm
Key Details
Property Type Single Family Home
Sub Type Single Family
Listing Status Active
Purchase Type For Sale
Square Footage 2,480 sqft
Price per Sqft $211
MLS Listing ID 5215318
Style Ranch
Bedrooms 3
Full Baths 2
Three Quarter Bath 1
Construction Status Existing Home
HOA Y/N No
Year Built 2006
Annual Tax Amount $1,694
Tax Year 2023
Lot Size 7,363 Sqft
Property Sub-Type Single Family
Property Description
2-car garage with tall ceilings offers plenty of room for vehicles and extra overhead storage. Outside, the backyard is enhanced with metal-enforced window well covers. Conveniently located just minutes from shopping, dining, entertainment, and top-rated schools, with easy access to Powers Blvd and I-25, Don't miss your chance to make it yours!
Location
State CO
County El Paso
Area Stetson Hills
Interior
Interior Features 9Ft + Ceilings
Cooling Central Air
Flooring Carpet, Vinyl/Linoleum
Fireplaces Number 1
Fireplaces Type Gas, Main Level, One
Laundry Main
Exterior
Parking Features Attached
Garage Spaces 2.0
Fence Rear
Utilities Available Electricity Connected, Natural Gas Connected
Roof Type Composite Shingle
Building
Lot Description Cul-de-sac, Mountain View, Sloping, View of Pikes Peak
Foundation Crawl Space, Partial Basement
Water Municipal
Level or Stories Ranch
Finished Basement 95
Structure Type Frame
Construction Status Existing Home
Schools
Middle Schools Skyview
High Schools Vista Ridge
School District Falcon-49
Others
Miscellaneous Kitchen Pantry
Special Listing Condition Not Applicable
Virtual Tour https://tour.giraffe360.com/6cb1b7af174e4739b68252c61ab8b4c0

Contact me for a no-obligation consultation on how you can achieve your goals!







