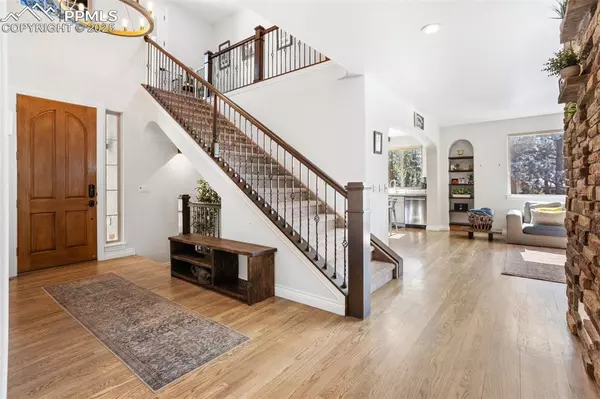8 Beds
7 Baths
5,936 SqFt
8 Beds
7 Baths
5,936 SqFt
OPEN HOUSE
Sat Mar 01, 12:00pm - 2:00pm
Key Details
Property Type Single Family Home
Sub Type Single Family
Listing Status Active
Purchase Type For Sale
Square Footage 5,936 sqft
Price per Sqft $268
MLS Listing ID 1650289
Style 2 Story
Bedrooms 8
Full Baths 6
Half Baths 1
Construction Status Existing Home
HOA Fees $800/qua
HOA Y/N Yes
Year Built 2005
Annual Tax Amount $6,695
Tax Year 2023
Lot Size 2.580 Acres
Property Sub-Type Single Family
Property Description
Upon entering you will notice stunning hardwood floors and an immediate feeling of “home.” The main level features a great room, adjacent to the spectacular kitchen, that is filled with natural light by an abundance of windows. There is a wood burning fireplace with a stacked stone hearth, walkout to expansive, covered, composite deck. The additional main level living area features a gas fireplace, dining room that comfortably seats 12!
The gourmet kitchen is where everyone will want to gather. Featuring a large granite island w/ seating and prep sink. High ceilings, natural light, beamed ceiling, solid surface countertops, stainless appliances - including wine refrigerator, 2 dishwashers, gas range, double ovens, trash compactor, microwave oven and a wine refrigerator. There is also a coffee bar, large breakfast area, walk-in pantry, and walk out to a front patio with pergola and firepit.
The master bedroom offers a private covered balcony, a double-sided gas fireplace, a well-appointed 5-piece bathroom with walking shower, dual shower heads, walk-in closet, linen closet, towel warming drawer, coffee bar area, and a private sitting room/study/refuge.
Walk-out basement offers a home theater with surround sound that is currently set up as a home gym. The rear patio with outdoor fireplace and entertaining area. The hot tub is covered by a pergola, and it has a privacy fence! 4 bedrooms down.
Location
State CO
County El Paso
Area High Forest Ranch
Interior
Interior Features 5-Pc Bath, 6-Panel Doors, 9Ft + Ceilings, Beamed Ceilings, French Doors, Great Room
Cooling Ceiling Fan(s), Central Air
Flooring Carpet, Ceramic Tile, Wood
Fireplaces Number 1
Fireplaces Type Gas, Main Level, Three, Wood Burning, See Remarks
Laundry Electric Hook-up, Lower, Upper
Exterior
Parking Features Attached, Detached
Garage Spaces 5.0
Community Features Club House, Gated Community, Hiking or Biking Trails, Lake/Pond, Parks or Open Space, Tennis
Utilities Available Cable Available, Electricity Connected, Natural Gas Available
Roof Type Composite Shingle
Building
Lot Description Level, Meadow, Mountain View, Trees/Woods, View of Pikes Peak
Foundation Full Basement, Walk Out
Builder Name Saddletree Hms
Water Well
Level or Stories 2 Story
Finished Basement 88
Structure Type Framed on Lot,Frame
Construction Status Existing Home
Schools
Middle Schools Lewis Palmer
High Schools Lewis Palmer
School District Lewis-Palmer-38
Others
Miscellaneous Auto Sprinkler System,Dry Bar,High Speed Internet Avail.,HOA Required $,Home Theatre,Hot Tub/Spa,Kitchen Pantry,Secondary Suite w/in Home,Security System,Smart Home Door Locks,Smart Home Thermostat,Water Softener,Window Coverings
Special Listing Condition See Show/Agent Remarks
Virtual Tour https://www.zillow.com/view-imx/bd640112-c0c9-4eb7-96ba-3587377cbbc0?setAttribution=mls&wl=true&initialViewType=pano&utm_source=dashboard

Contact me for a no-obligation consultation on how you can achieve your goals!







