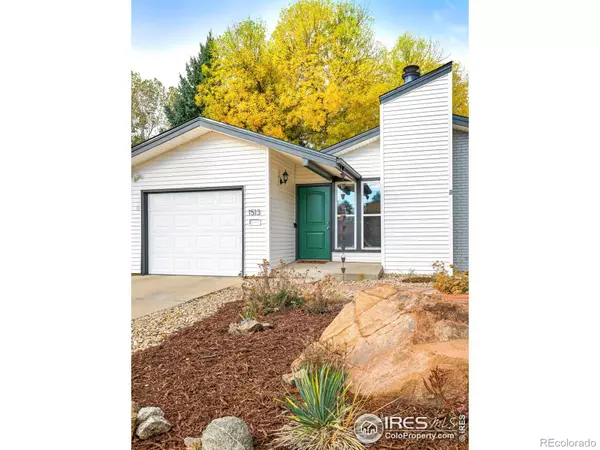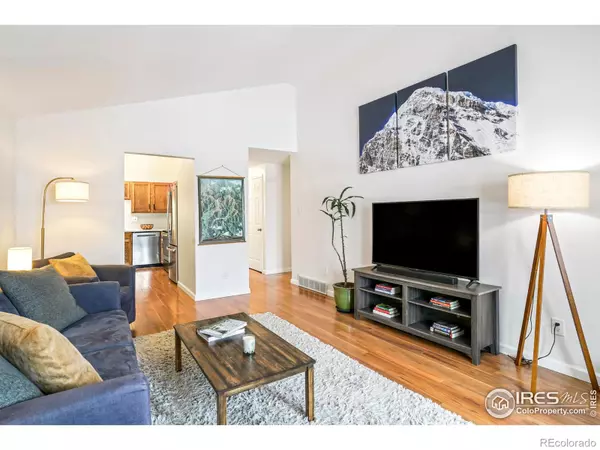3 Beds
2 Baths
1,095 SqFt
3 Beds
2 Baths
1,095 SqFt
Key Details
Property Type Single Family Home
Sub Type Single Family Residence
Listing Status Coming Soon
Purchase Type For Sale
Square Footage 1,095 sqft
Price per Sqft $433
Subdivision Holiday Park
MLS Listing ID IR1027020
Style Cottage
Bedrooms 3
Full Baths 1
Three Quarter Bath 1
HOA Y/N No
Abv Grd Liv Area 1,095
Originating Board recolorado
Year Built 1975
Annual Tax Amount $2,464
Tax Year 2024
Lot Size 6,534 Sqft
Acres 0.15
Property Sub-Type Single Family Residence
Property Description
Location
State CO
County Boulder
Zoning RES
Rooms
Basement Crawl Space, None
Main Level Bedrooms 3
Interior
Interior Features Eat-in Kitchen, Vaulted Ceiling(s)
Heating Forced Air
Cooling Ceiling Fan(s), Central Air
Flooring Tile, Wood
Fireplaces Type Living Room
Fireplace N
Appliance Dishwasher, Disposal, Dryer, Humidifier, Microwave, Oven, Refrigerator, Washer
Laundry In Unit
Exterior
Parking Features RV Access/Parking
Garage Spaces 1.0
Fence Fenced
Utilities Available Electricity Available, Natural Gas Available
Roof Type Composition
Total Parking Spaces 1
Garage Yes
Building
Lot Description Sprinklers In Front
Sewer Public Sewer
Water Public
Level or Stories One
Structure Type Brick,Wood Frame,Wood Siding
Schools
Elementary Schools Timberline
Middle Schools Heritage
High Schools Skyline
School District St. Vrain Valley Re-1J
Others
Ownership Individual
Acceptable Financing Cash, Conventional, FHA, VA Loan
Listing Terms Cash, Conventional, FHA, VA Loan

6455 S. Yosemite St., Suite 500 Greenwood Village, CO 80111 USA
Contact me for a no-obligation consultation on how you can achieve your goals!







