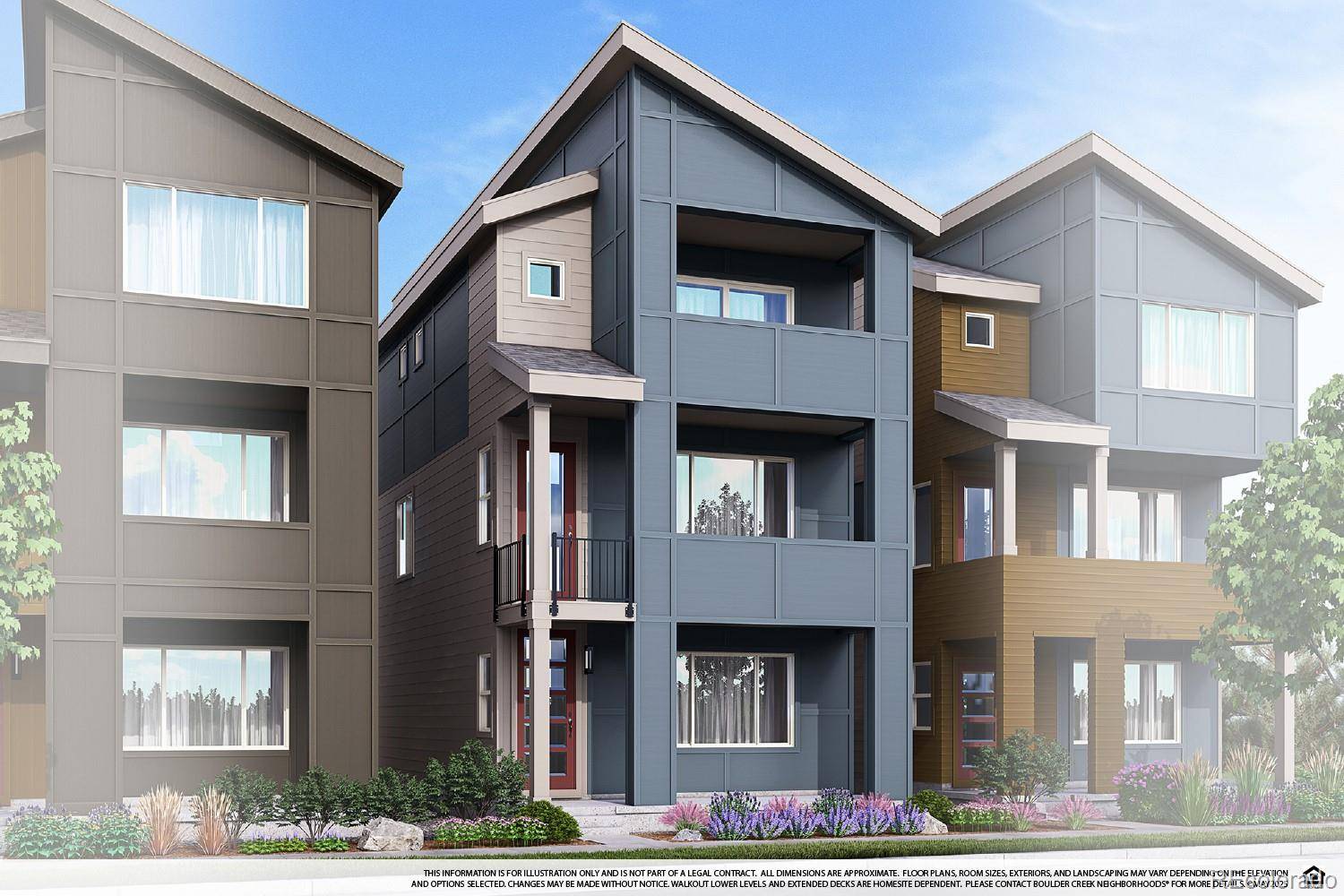3 Beds
3 Baths
2,057 SqFt
3 Beds
3 Baths
2,057 SqFt
Key Details
Property Type Single Family Home
Sub Type Single Family Residence
Listing Status Active
Purchase Type For Sale
Square Footage 2,057 sqft
Price per Sqft $315
Subdivision Baseline
MLS Listing ID 2619819
Bedrooms 3
Full Baths 2
Half Baths 1
Condo Fees $235
HOA Fees $235/qua
HOA Y/N Yes
Abv Grd Liv Area 2,057
Year Built 2025
Tax Year 2024
Lot Size 1,650 Sqft
Acres 0.04
Property Sub-Type Single Family Residence
Source recolorado
Property Description
Enjoy fresh air and sunshine with private outdoor spaces on all three levels, perfect for morning coffee, evening relaxation, or hosting friends and family. Inside, the open-concept main floor centers around a spacious kitchen island, ideal for entertaining, and flows seamlessly to one of your expansive decks. Located at the heart of the Denver-Boulder corridor, Baseline offers unbeatable convenience: 20 minutes to Denver, 25 minutes to Boulder and 30 minutes to DIA. Soon, Baseline will be home to Center Street, the area's newest shopping and dining destination, featuring: up to 15 restaurants, 44 retailers and a grocery store! This is your chance to be part of Broomfield's next great neighborhood. Visit us today for a virtual tour of the Soar plan. Move in October 2025.
Location
State CO
County Broomfield
Rooms
Basement Crawl Space, Sump Pump
Interior
Interior Features Eat-in Kitchen, Kitchen Island, Open Floorplan, Pantry, Primary Suite, Radon Mitigation System, Smart Thermostat, Smoke Free, Solid Surface Counters, Walk-In Closet(s)
Heating Forced Air
Cooling Central Air
Fireplace N
Appliance Dishwasher, Disposal, Gas Water Heater, Microwave, Self Cleaning Oven, Sump Pump, Tankless Water Heater
Exterior
Exterior Feature Lighting, Rain Gutters
Parking Features 220 Volts, Concrete, Dry Walled, Electric Vehicle Charging Station(s), Lighted, Smart Garage Door
Garage Spaces 2.0
Fence None
Roof Type Composition
Total Parking Spaces 2
Garage Yes
Building
Lot Description Landscaped, Level, Master Planned
Sewer Public Sewer
Water Public
Level or Stories Three Or More
Structure Type Cement Siding,Concrete,Frame
Schools
Elementary Schools Thunder Vista
Middle Schools Thunder Vista
High Schools Legacy
School District Adams 12 5 Star Schl
Others
Senior Community No
Ownership Builder
Acceptable Financing 1031 Exchange, Cash, Conventional, FHA, Other, VA Loan
Listing Terms 1031 Exchange, Cash, Conventional, FHA, Other, VA Loan
Special Listing Condition None

6455 S. Yosemite St., Suite 500 Greenwood Village, CO 80111 USA
Contact me for a no-obligation consultation on how you can achieve your goals!







