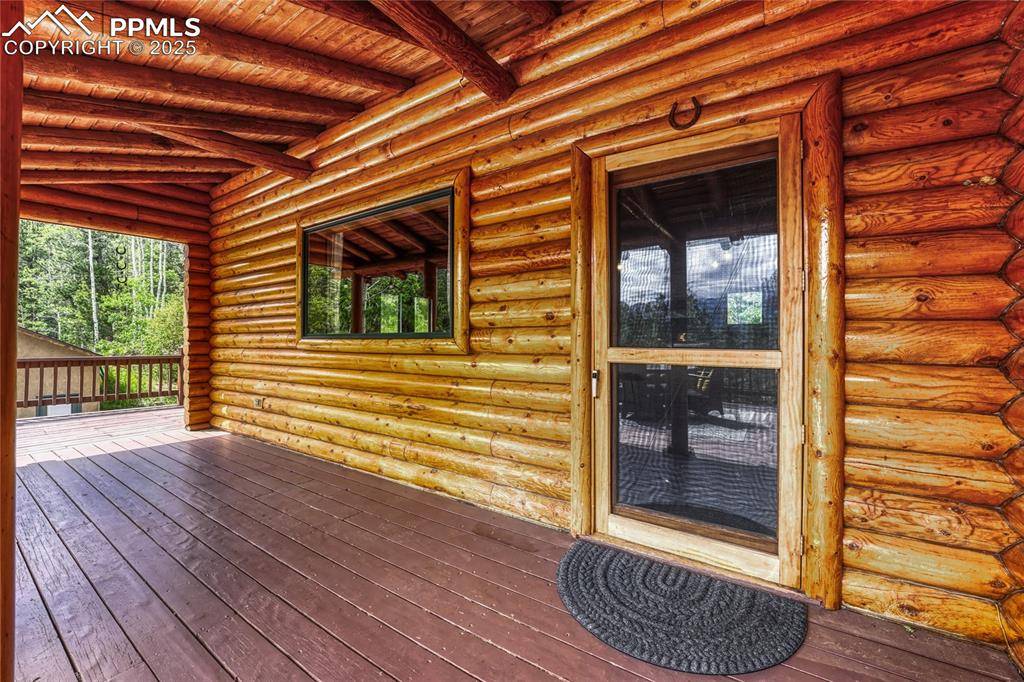3 Beds
2 Baths
1,540 SqFt
3 Beds
2 Baths
1,540 SqFt
Key Details
Property Type Single Family Home
Sub Type Single Family
Listing Status Active
Purchase Type For Sale
Square Footage 1,540 sqft
Price per Sqft $422
MLS Listing ID 2581892
Style Ranch
Bedrooms 3
Full Baths 1
Three Quarter Bath 1
Construction Status Existing Home
HOA Fees $2,400/ann
HOA Y/N Yes
Year Built 1980
Annual Tax Amount $2,713
Tax Year 2024
Lot Size 10.600 Acres
Property Sub-Type Single Family
Property Description
Location
State CO
County El Paso
Area Columbine Canyon
Interior
Interior Features Beamed Ceilings, French Doors, Great Room, Vaulted Ceilings
Cooling Ceiling Fan(s)
Flooring Carpet, Ceramic Tile, Wood
Fireplaces Number 1
Fireplaces Type Main Level, One, Wood Burning Stove
Appliance 220v in Kitchen, Dishwasher, Disposal, Microwave Oven, Range, Refrigerator, Self Cleaning Oven
Laundry Basement, Electric Hook-up
Exterior
Parking Features Detached
Garage Spaces 2.0
Fence None
Utilities Available Electricity Connected, Propane
Roof Type Composite Shingle
Building
Lot Description Borders BLM, Borders Natl Forest, Hillside, Mountain View, Rural, Sloping, Trees/Woods, View of Pikes Peak, View of Rock Formations
Foundation Full Basement, Walk Out
Water Well
Level or Stories Ranch
Finished Basement 98
Structure Type Log
Construction Status Existing Home
Schools
Middle Schools Manitou Springs
High Schools Manitou Springs
School District Manitou Springs-14
Others
Miscellaneous HOA Required $,Horses (Zoned),Hot Tub/Spa,Humidifier,Kitchen Pantry,Radon System,Security System,Workshop
Special Listing Condition Not Applicable

Contact me for a no-obligation consultation on how you can achieve your goals!







