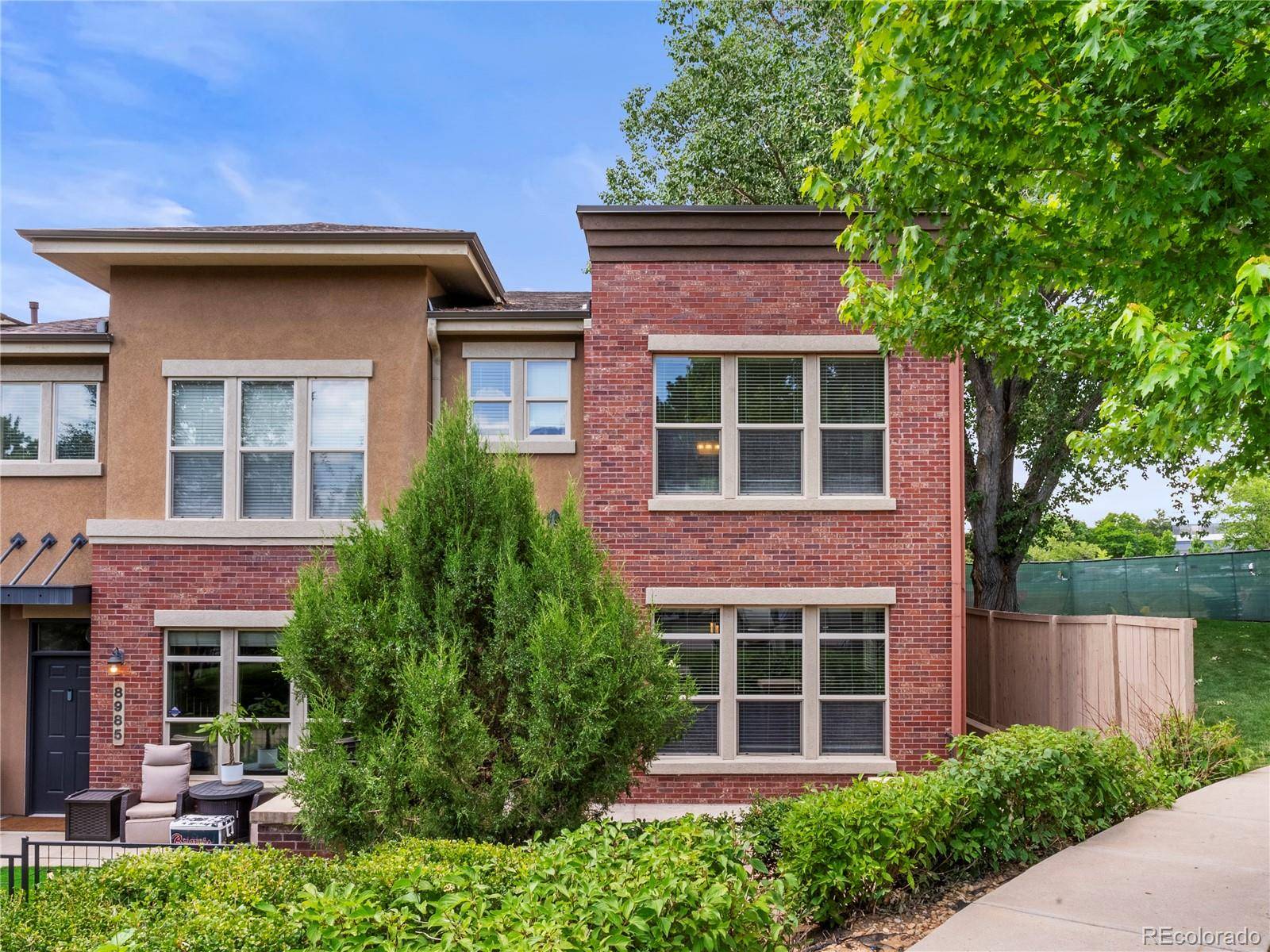2 Beds
3 Baths
1,643 SqFt
2 Beds
3 Baths
1,643 SqFt
Key Details
Property Type Townhouse
Sub Type Townhouse
Listing Status Active
Purchase Type For Sale
Square Footage 1,643 sqft
Price per Sqft $303
Subdivision Century Highland Park
MLS Listing ID 3579840
Bedrooms 2
Full Baths 2
Half Baths 1
Condo Fees $350
HOA Fees $350/mo
HOA Y/N Yes
Abv Grd Liv Area 1,643
Year Built 2010
Annual Tax Amount $3,550
Tax Year 2024
Lot Size 1,231 Sqft
Acres 0.03
Property Sub-Type Townhouse
Source recolorado
Property Description
Welcome to this beautifully maintained 2-bedroom, 2.5-bathroom end-unit townhome offering comfort, privacy, and style in a prime location. With only one shared wall and extra windows throughout, you'll enjoy an abundance of natural light in every space.
Step inside to find hardwood flooring throughout the main level, where an open-concept layout seamlessly connects the living, dining, and kitchen areas—perfect for everyday living and entertaining. The inviting living room features a cozy gas fireplace and built-in speakers, creating the perfect ambiance for relaxing or hosting guests. The kitchen is a chef's dream with a gas cooktop, kitchen island, ample cabinetry, a pantry, and dedicated dining space. Upstairs, you'll find convenient laundry in a hall closet, and two generous primary suites. The first features a walk-in closet and a private full bath. The second is a true primary retreat with double French doors, a spacious layout, a walk-in closet, and a luxurious five-piece en-suite bathroom. Enjoy your morning coffee or evening unwind time in the fenced front patio, or take advantage of the two-car attached garage with plenty of room for storage. Located just minutes from Park Meadows Mall, shops, restaurants, and with easy access to I-25, this home is ideal for those seeking low-maintenance living in a highly convenient area. Step right outside to nearby trails - perfect for walking, running or simply enjoying the outdoors!
Location
State CO
County Arapahoe
Rooms
Main Level Bedrooms 1
Interior
Interior Features Built-in Features, Ceiling Fan(s), Eat-in Kitchen, Five Piece Bath, Granite Counters, Kitchen Island, Open Floorplan, Pantry, Primary Suite, Tile Counters, Walk-In Closet(s)
Heating Forced Air, Natural Gas
Cooling Central Air
Flooring Carpet, Tile, Wood
Fireplaces Number 1
Fireplaces Type Gas, Living Room
Fireplace Y
Appliance Dishwasher, Disposal, Dryer, Microwave, Oven, Refrigerator, Washer
Laundry In Unit
Exterior
Parking Features Concrete, Dry Walled, Finished Garage
Garage Spaces 2.0
Fence Full
Utilities Available Electricity Connected, Natural Gas Connected
Roof Type Composition
Total Parking Spaces 2
Garage Yes
Building
Lot Description Greenbelt, Landscaped, Near Public Transit
Sewer Public Sewer
Water Public
Level or Stories Two
Structure Type Brick,Frame,Stucco
Schools
Elementary Schools Willow Creek
Middle Schools Campus
High Schools Cherry Creek
School District Cherry Creek 5
Others
Senior Community No
Ownership Estate
Acceptable Financing Cash, Conventional, FHA, VA Loan
Listing Terms Cash, Conventional, FHA, VA Loan
Special Listing Condition None

6455 S. Yosemite St., Suite 500 Greenwood Village, CO 80111 USA
Contact me for a no-obligation consultation on how you can achieve your goals!







