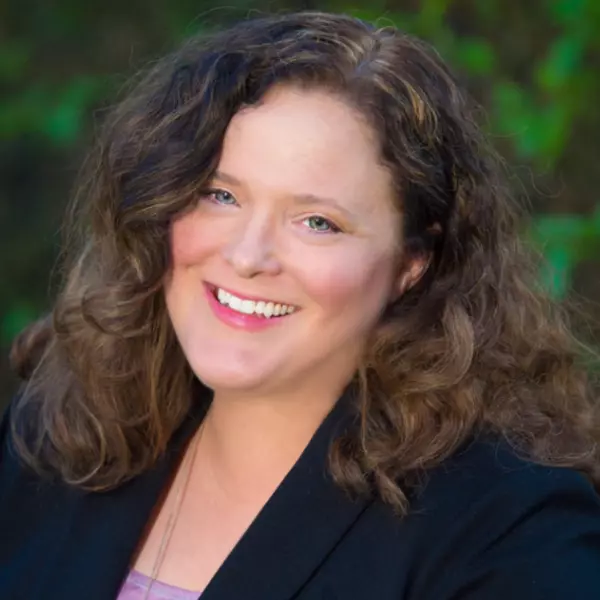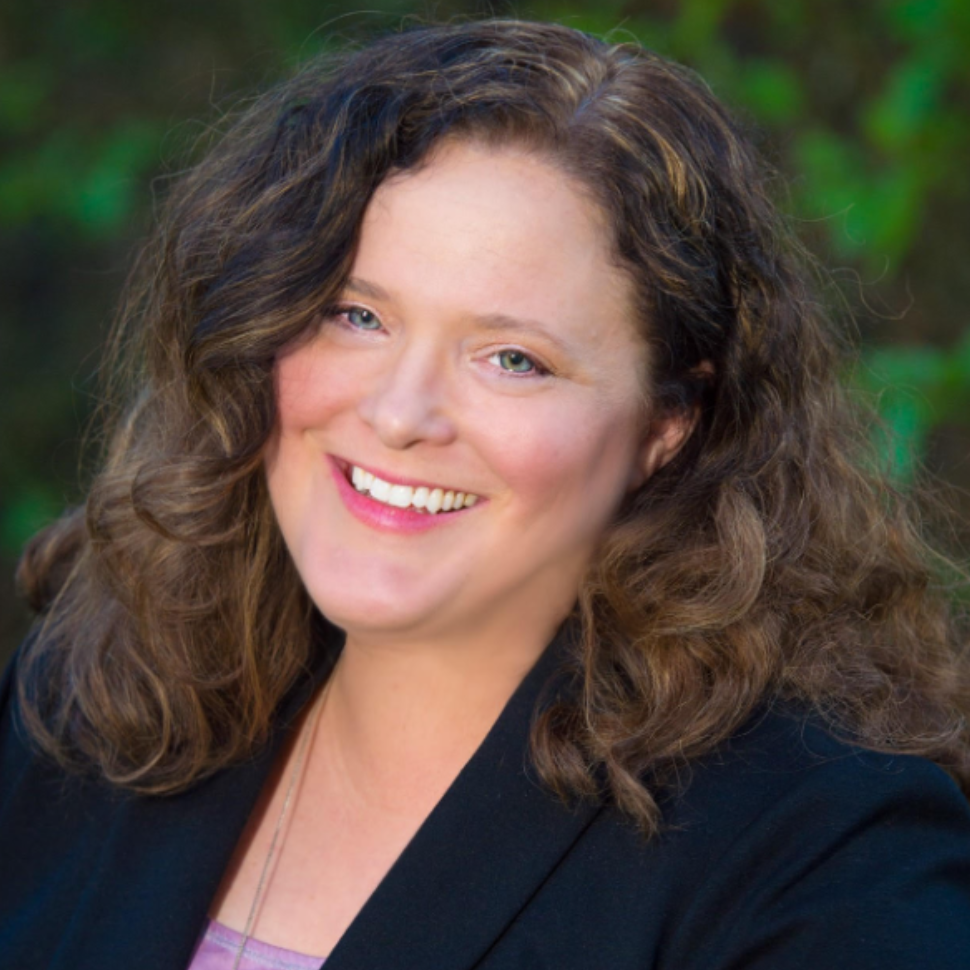
4 Beds
5 Baths
6,432 SqFt
4 Beds
5 Baths
6,432 SqFt
Key Details
Property Type Single Family Home
Sub Type Single Family Residence
Listing Status Active
Purchase Type For Sale
Square Footage 6,432 sqft
Price per Sqft $213
Subdivision Roland Valley
MLS Listing ID 8904065
Style Mountain Contemporary
Bedrooms 4
Full Baths 2
Half Baths 2
Three Quarter Bath 1
HOA Y/N No
Abv Grd Liv Area 6,432
Year Built 2020
Annual Tax Amount $5,498
Tax Year 2024
Lot Size 18.020 Acres
Acres 18.02
Property Sub-Type Single Family Residence
Source recolorado
Property Description
From the moment you step inside, the home welcomes you with soaring vaulted ceilings, exposed timber beams, and walls of windows that invite the forest indoors. Sunlight pours across rich hardwood floors, while a stone fireplace anchors the open living space with warmth and character. Every detail is crafted to blend mountain charm with refined elegance.
At the heart of the home, the gourmet kitchen is both beautiful and functional, featuring high-end appliances, quartz countertops, custom cabinetry, and a spacious island designed for gathering. Flowing seamlessly into the family room and dining area, it opens to a partially covered deck where morning coffee, evening sunsets, and year-round entertaining all feel effortless.
The primary suite is a private sanctuary, complete with vaulted ceilings, a gas fireplace, and access to its own deck. Its spa-like bathroom invites you to unwind with a soaking tub, walk-in shower, and dual vanities. Two additional bedrooms, including a secondary suite, continue the home's thoughtful design, while the finished lower level adds flexibility with bonus rooms and a fourth bedroom that can serve as a guest suite, studio, or home office.
Outdoor living is just as inviting, with a fenced yard, a screened-in gazebo, and a spacious deck that's perfect for gatherings large or small. Beyond the yard, the property stretches into acres of untouched mountain terrain—offering endless opportunities for hiking, wildlife watching, or simply breathing in the crisp Colorado air.
This isn't just a home—it's a mountain lifestyle, where every detail is designed to bring comfort, beauty, and nature together.
Location
State CO
County Park
Rooms
Basement Finished
Main Level Bedrooms 3
Interior
Interior Features Eat-in Kitchen, Kitchen Island
Heating Forced Air
Cooling None
Flooring Carpet, Tile, Wood
Fireplaces Type Bedroom, Great Room
Fireplace N
Appliance Cooktop, Dishwasher, Disposal, Double Oven, Dryer, Gas Water Heater, Refrigerator, Washer
Exterior
Exterior Feature Private Yard, Rain Gutters
Parking Features 220 Volts, Unpaved, Gravel, Oversized
Garage Spaces 2.0
Utilities Available Electricity Connected, Natural Gas Connected
View Mountain(s)
Roof Type Composition
Total Parking Spaces 3
Garage Yes
Building
Foundation Slab
Sewer Septic Tank
Water Well
Level or Stories Multi/Split
Structure Type Cement Siding
Schools
Elementary Schools Deer Creek
Middle Schools Fitzsimmons
High Schools Platte Canyon
School District Platte Canyon Re-1
Others
Senior Community No
Ownership Individual
Acceptable Financing Cash, Conventional, FHA, VA Loan
Listing Terms Cash, Conventional, FHA, VA Loan
Special Listing Condition None
Virtual Tour https://brokerageengine.s3.amazonaws.com/listing-media/livsir/1752081912531_663-Brookside-Dr-v2-w.o-address.mp4

6455 S. Yosemite St., Suite 500 Greenwood Village, CO 80111 USA

Contact me for a no-obligation consultation on how you can achieve your goals!







