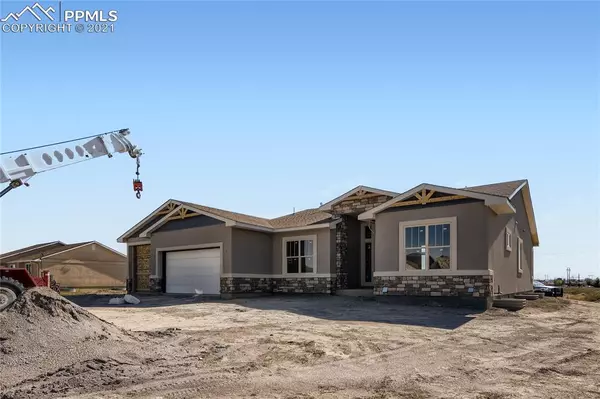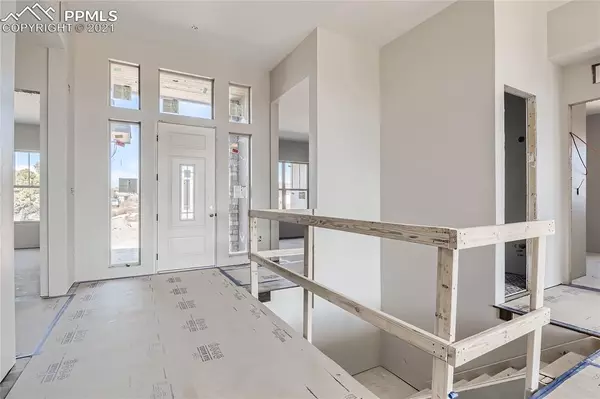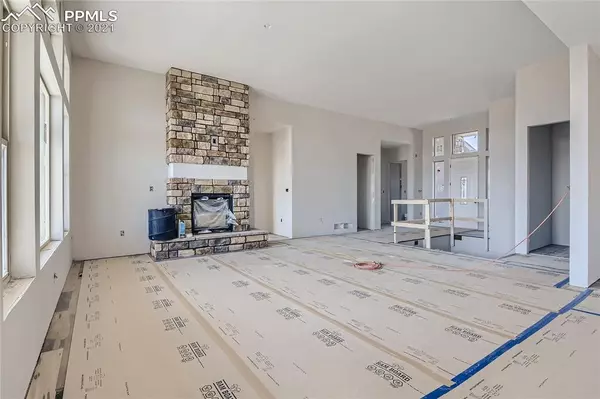$625,000
$625,000
For more information regarding the value of a property, please contact us for a free consultation.
4 Beds
4 Baths
3,962 SqFt
SOLD DATE : 01/28/2022
Key Details
Sold Price $625,000
Property Type Single Family Home
Sub Type Single Family
Listing Status Sold
Purchase Type For Sale
Square Footage 3,962 sqft
Price per Sqft $157
MLS Listing ID 9919849
Sold Date 01/28/22
Style Ranch
Bedrooms 4
Full Baths 3
Half Baths 1
Construction Status Under Construction
HOA Y/N No
Year Built 2021
Annual Tax Amount $358
Tax Year 2020
Lot Size 1.100 Acres
Property Description
New construction ready mid December! Beautiful open floor plan ranch home! Stucco, stone and timber beams on exterior! Gorgeous 12' ceilings from entry throughout great room and 10' ceilings in bedrooms! The great room has a floor to ceiling stone fireplace, high-end wood floors, horizontal powder coated metal handrails at the stairwell and hand textured walls. Granite and quartz counters, upgraded cabinets, large pantry with light! Upgraded granite in secondary baths, laundry and wet bar! Updated tile in all baths! Colors are beautifully coordinated by a professional designer to blend seamlessly! No detail has been missed! Main level master with dual sinks, spa like shower, free standing tub and large walk in closet! Another main level secondary bedroom room with full bath including inset tile shelf! Huge laundry room with window and upgraded tile! Main level office or dining room right off the front door for easy access! Basement has a wet bar, 9' ceilings and two more bedrooms with another full bath! Backyard has a covered deck and views! Front & back porch are covered with tongue & groove ceiling. Three car garage is fully finished with hand textured & painted walls, baseboards and an epoxy garage floor! This home has it all with a Colorado feel that will make you want to vacation at home! See listing docs to get pictures of the design choices!
Location
State CO
County Pueblo
Area Pueblo West
Interior
Interior Features 5-Pc Bath, 9Ft + Ceilings, Great Room
Cooling Central Air
Flooring Carpet, Tile, Wood
Fireplaces Number 1
Fireplaces Type Gas, Main, One
Laundry Main
Exterior
Parking Features Attached
Garage Spaces 3.0
Fence None
Community Features See Prop Desc Remarks
Utilities Available Electricity, Natural Gas
Roof Type Composite Shingle
Building
Lot Description Level, View of Pikes Peak
Foundation Full Basement
Builder Name Patriot Homes
Water Municipal
Level or Stories Ranch
Finished Basement 92
Structure Type Framed on Lot,Wood Frame
Construction Status Under Construction
Schools
School District Pueblo-70
Others
Special Listing Condition Not Applicable
Read Less Info
Want to know what your home might be worth? Contact us for a FREE valuation!

Our team is ready to help you sell your home for the highest possible price ASAP


Contact me for a no-obligation consultation on how you can achieve your goals!







