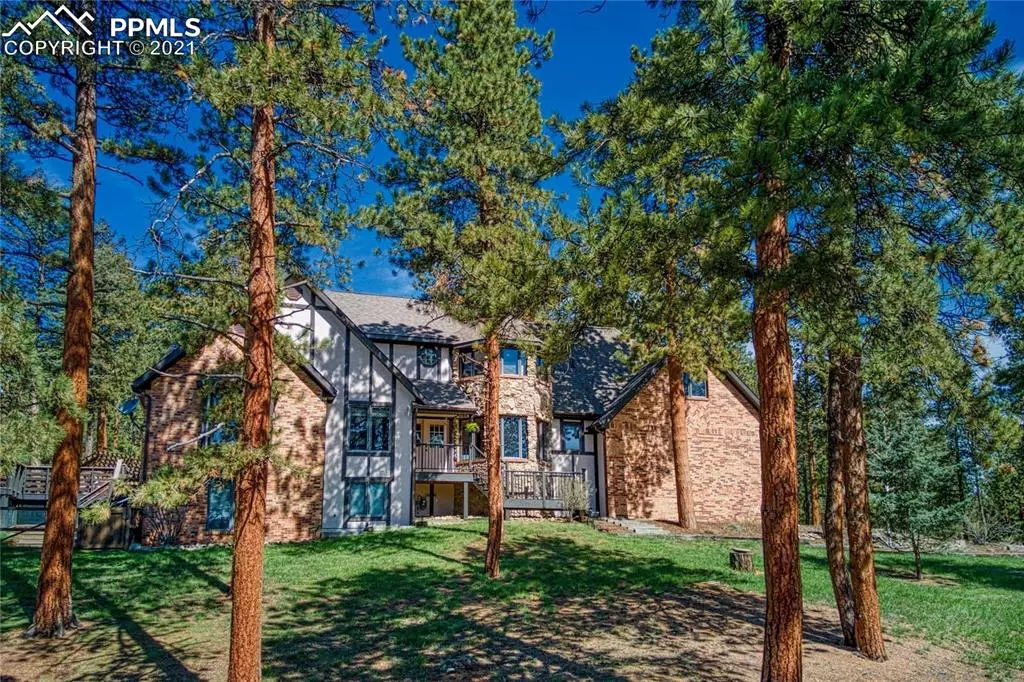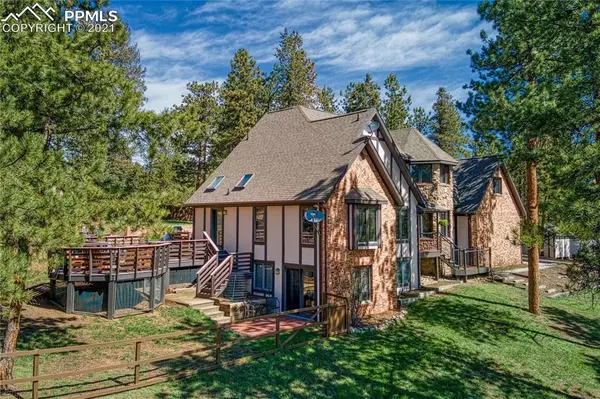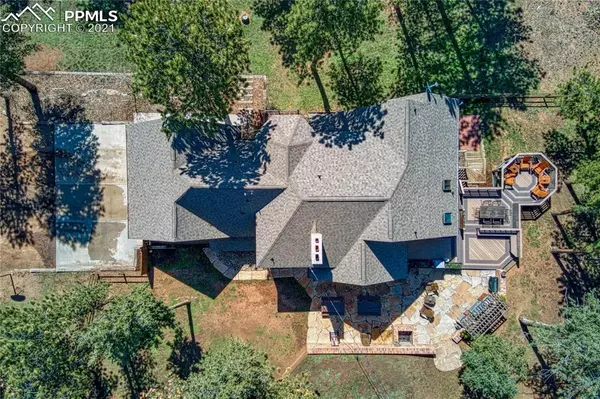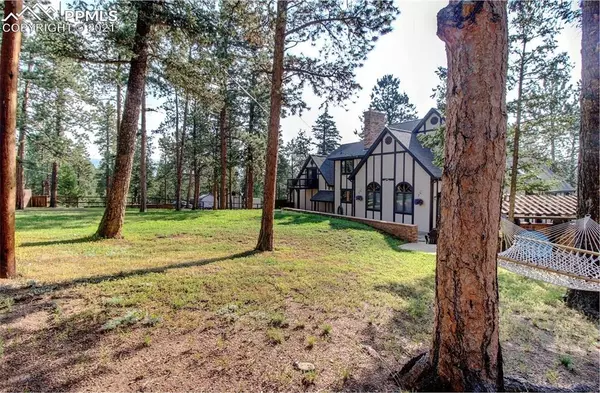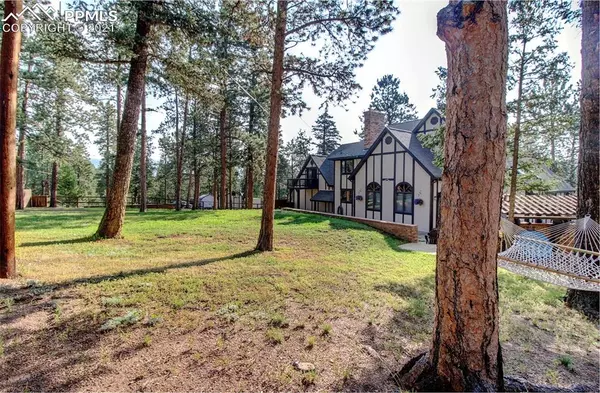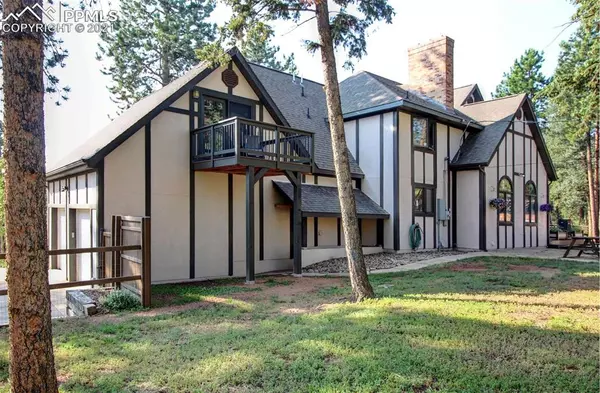$1,050,000
$1,100,000
4.5%For more information regarding the value of a property, please contact us for a free consultation.
3 Beds
4 Baths
3,720 SqFt
SOLD DATE : 03/04/2022
Key Details
Sold Price $1,050,000
Property Type Single Family Home
Sub Type Single Family
Listing Status Sold
Purchase Type For Sale
Square Footage 3,720 sqft
Price per Sqft $282
MLS Listing ID 5927293
Sold Date 03/04/22
Style 2 Story
Bedrooms 3
Full Baths 3
Half Baths 1
Construction Status Existing Home
HOA Fees $2/ann
HOA Y/N Yes
Year Built 1992
Annual Tax Amount $2,339
Tax Year 2020
Lot Size 3.100 Acres
Property Description
Custom home in Pine nestled on 3 acres of land surrounded by mountain views, still occupied by the originalowners/builder.The main level entry brings you first to the office with views of the front open yard.Through the office youcan walk into the large Primary Bedroom with vaulted ceilings,walk-in closet.The Primary Bathroom is a gorgeous newlyrenovated area w double sinks&granite countertops.The area also features barn doors&a stand up stone walk-in doubleshower.The spacious family room has tall ceilings,a wood pellet fireplace,and access out to the backyard.The large fencedin backyard has an outdoor kitchen with grill and refrigerator with multiple sitting areas.You will also enjoy a wrap arounddeck,lighting,speakers,a stone patio, firepit and an underground pig pit.The custom kitchen has stainless steel appliances,granite countertops,alder cabinets,and brick inlay behind the oven with stainless steel hood.It also features an island withgranite countertops,bar seating,&extra storage.The dining area is off of the kitchen which features a bay window thatlooks over the front yard.The first floor also houses the laundry room with wood cabinets, a sink. The first floor alsohouses the laundry room with wood cabinets and a sink.A 1/2 bathroom with granite countertops can be found off thekitchen area.The second level features two bedrooms and a full 5 piece bathroom w dual sinks and granite countertops.Passing through the bathroom,you have an extra bonus room.This is a very large area with two storage closets and couldbe used as an office,bedroom, or recreation area. The partially finished basement has new carpet&2 additional livingspaces.The larger area has a wood burning stove,custom cabinets with sink and refrigerator and access to thebackyard.You will find a large storage room as well as a full 5 piece bathroom with granite countertops&dual sinks.Thenon-finished area can be used as a workshop area.The property has a shed on site.
Location
State CO
County Park
Area Woodside Park
Interior
Interior Features 5-Pc Bath
Cooling Other
Flooring Carpet, Tile, Wood
Fireplaces Number 1
Fireplaces Type Wood
Exterior
Parking Features Attached
Garage Spaces 2.0
Utilities Available Electricity
Roof Type Composite Shingle
Building
Lot Description Backs to Open Space, Mountain View
Foundation Other
Water Private System, Well
Level or Stories 2 Story
Finished Basement 60
Structure Type Wood Frame
Construction Status Existing Home
Schools
Middle Schools Fitzsimmons
High Schools Platte Canyon
School District Platte Canyon-1
Others
Special Listing Condition Not Applicable
Read Less Info
Want to know what your home might be worth? Contact us for a FREE valuation!

Our team is ready to help you sell your home for the highest possible price ASAP

Contact me for a no-obligation consultation on how you can achieve your goals!


