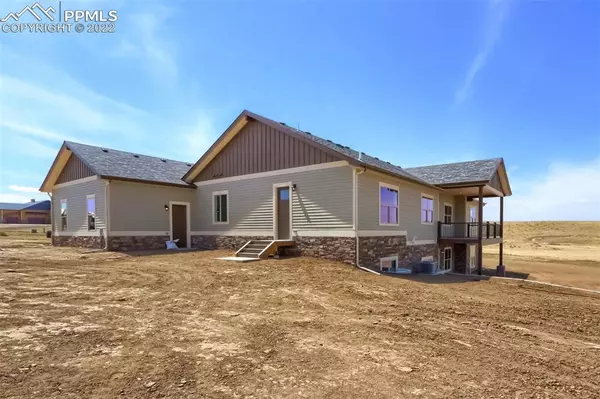$1,250,000
$1,275,000
2.0%For more information regarding the value of a property, please contact us for a free consultation.
5 Beds
4 Baths
4,958 SqFt
SOLD DATE : 06/08/2022
Key Details
Sold Price $1,250,000
Property Type Single Family Home
Sub Type Single Family
Listing Status Sold
Purchase Type For Sale
Square Footage 4,958 sqft
Price per Sqft $252
MLS Listing ID 5554356
Sold Date 06/08/22
Style Ranch
Bedrooms 5
Full Baths 3
Half Baths 1
Construction Status Existing Home
HOA Y/N No
Year Built 2021
Annual Tax Amount $2,276
Tax Year 2021
Lot Size 10.000 Acres
Property Description
Welcome to a Gorgeous Newly Built Custom Ranch w 5 Beds, 4 Baths, Finished Walk-out Basement & Oversized 3 Car Garage on 10 Acre Horse Property with unobstructed 360 degree Views. Covered Front Porch invites you in to this Stunning Bright Home offering a blend of Sophistication, Elegance & Comfort with a True Open Concept Floorplan, Gleaming Wood Flooring & Upgrades throughout. Vaulted Great Room is an Ideal place to gather providing Beautiful Rolling Meadow Vistas & showcases Floor to Ceiling Stone Fireplace & Slider access to Covered Composite Balcony, Perfect Places to Relax & Entertain. Dining area is Open to an Amazing Gourmet Kitchen offering a Huge Island with Slab Marble Counters, Waterfall edging & abundant Breakfast Bar Seating. Chefs delight with SS Appliances, 6-Burner Gas Range, Lots of Counter space, Plenty of Storage in Stunning Cabinetry & Pantry, Beautiful Stone Backsplash & Sunny Breakfast Nook. Sunlit Office has Built-in Bookcase. Finished Walk-out has Expansive Bright Family/Rec Room with Slider access to Covered Back Patio. Enjoy movie nights in the Theatre Room. Spacious Main Level Master Retreat has Exterior Access, 2 Closets. Luxurious 5-Piece Bath with Double Vanities, Slab Marble, a Beautiful tiled Walk-in Shower, Water Closet & Soaking Tub for Ultimate Relaxation. Nicely Separated from the Master are 2 Beds that share a 3/4 Bath. 2 mores Beds in the Walk-out, 1 is a 2nd Suite with Walk-in Closet & Private en-Suite Full Bath, & theres a 3/4 Bath. Convenient Main Level Laundry/Mud Room with Counter, Cabinetry & leads out to Huge 988 Sq Ft Drywalled Garage with High Ceilings, Windows & Exterior Access Door. Enjoy A/C, Ceiling Fans, Space for Expansion & Storage in unfinished area of Basement. Well allows 4 Horses & Irrigation of 5,000 Sq Ft. Amazing One of a Kind Custom Home is the epitome of Modern Luxury! Under 2 Miles to Elem School, 4 to Golf. Under 15 Min to Shopping, Dining, Schools, Elizabeth, Parker & Hwy 83. See Virtual 3-D Tour.
Location
State CO
County Elbert
Area Coyote Meadows
Interior
Interior Features 5-Pc Bath, 9Ft + Ceilings, Beamed Ceilings, Great Room, Vaulted Ceilings
Cooling Ceiling Fan(s), Central Air
Flooring Carpet, Tile, Wood
Fireplaces Number 1
Fireplaces Type Gas, Main, Masonry, One
Laundry Main
Exterior
Parking Features Attached
Garage Spaces 3.0
Utilities Available Electricity, Natural Gas
Roof Type Composite Shingle
Building
Lot Description 360-degree View, Cul-de-sac, Level, Meadow, Rural
Foundation Full Basement, Slab, Walk Out
Water Private System, Well
Level or Stories Ranch
Finished Basement 60
Structure Type Framed on Lot
Construction Status Existing Home
Schools
Middle Schools Elizabeth
High Schools Elizabeth
School District Elizabeth C-1
Others
Special Listing Condition Not Applicable
Read Less Info
Want to know what your home might be worth? Contact us for a FREE valuation!

Our team is ready to help you sell your home for the highest possible price ASAP

Contact me for a no-obligation consultation on how you can achieve your goals!







