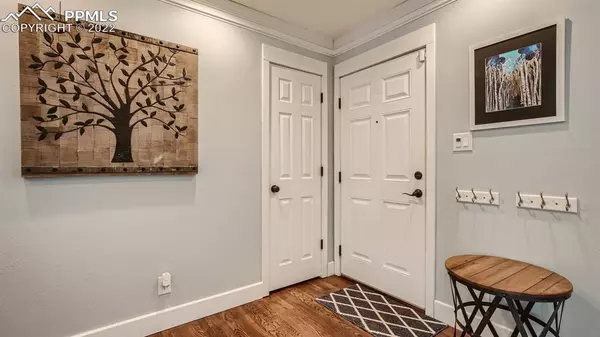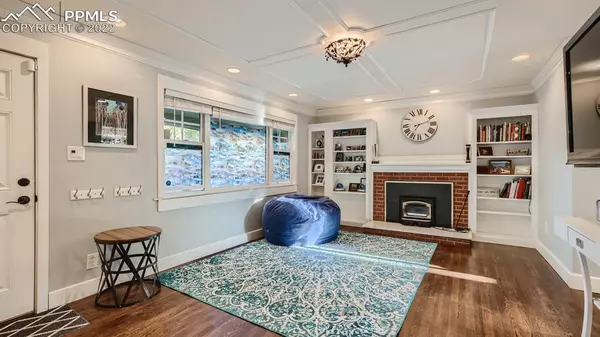$460,000
$460,000
For more information regarding the value of a property, please contact us for a free consultation.
6 Beds
3 Baths
2,404 SqFt
SOLD DATE : 12/15/2022
Key Details
Sold Price $460,000
Property Type Single Family Home
Sub Type Single Family
Listing Status Sold
Purchase Type For Sale
Square Footage 2,404 sqft
Price per Sqft $191
MLS Listing ID 3588697
Sold Date 12/15/22
Style Ranch
Bedrooms 6
Full Baths 2
Three Quarter Bath 1
Construction Status Existing Home
HOA Y/N No
Year Built 1958
Annual Tax Amount $1,341
Tax Year 2021
Lot Size 8,875 Sqft
Property Sub-Type Single Family
Property Description
This home is a show stopper! Perfectly located in Central Colorado Springs - Close to Rock Island Trail - Palmer Park - Patty Jewett and so much more! When entering you will be greeted by a generously sized living room with built-in shelving and a wood fireplace. Turn the corner and you will be pleasantly overwhelmed by a beautifully updated kitchen that overlooks the backyard. New Refrigerator, tons of storage, & the finishes are perfection! Hot Tub in the backyard is included and recently had the motor and control replaced, so it's ready for you to relax in. The main floor also includes a primary bedroom with an attached bathroom, and an extra bonus room that can serve as an office, nursery, or dressing room! There is also a full bathroom with a claw foot tub/shower. And one additional bedroom to complete the main floor of the home. The basement has an additional four bedrooms (one is non-conforming because lack of window) and one full bathroom, a large family room and laundry room. Washer and Dryer are included (LG Front Loaders). Crown Molding throughout the home. Real Hardwood flooring on the main level. Carpets throughout the home have been cleaned and are newer (2020). The basement has fresh paint. Newer windows throughout the home!
HUGE bonus to this home is not only do you have a one car attached garage, but there is a newly built (2017) oversized 2 car garage. Plenty of room for a workshop! Also included is a Parking Light System in the garage! Keyless entry on the backdoor of the home, and the garage doors.
New sprinkler control with app. Plenty of storage with 14 closets in the home and 2 storage sheds in the backyard! Come and check this one out, you won't be disappointed!
Location
State CO
County El Paso
Area Highland Park 3
Interior
Interior Features Crown Molding
Cooling Ceiling Fan(s), Evaporative Cooling
Flooring Carpet, Tile, Wood
Fireplaces Number 1
Fireplaces Type Main, Wood
Laundry Basement
Exterior
Parking Features Attached, Detached
Garage Spaces 3.0
Utilities Available Electricity, Natural Gas, Telephone
Roof Type Composite Shingle
Building
Lot Description Level
Foundation Full Basement
Water Municipal
Level or Stories Ranch
Finished Basement 100
Structure Type Framed on Lot
Construction Status Existing Home
Schools
School District Colorado Springs 11
Others
Special Listing Condition Not Applicable
Read Less Info
Want to know what your home might be worth? Contact us for a FREE valuation!

Our team is ready to help you sell your home for the highest possible price ASAP

Contact me for a no-obligation consultation on how you can achieve your goals!







