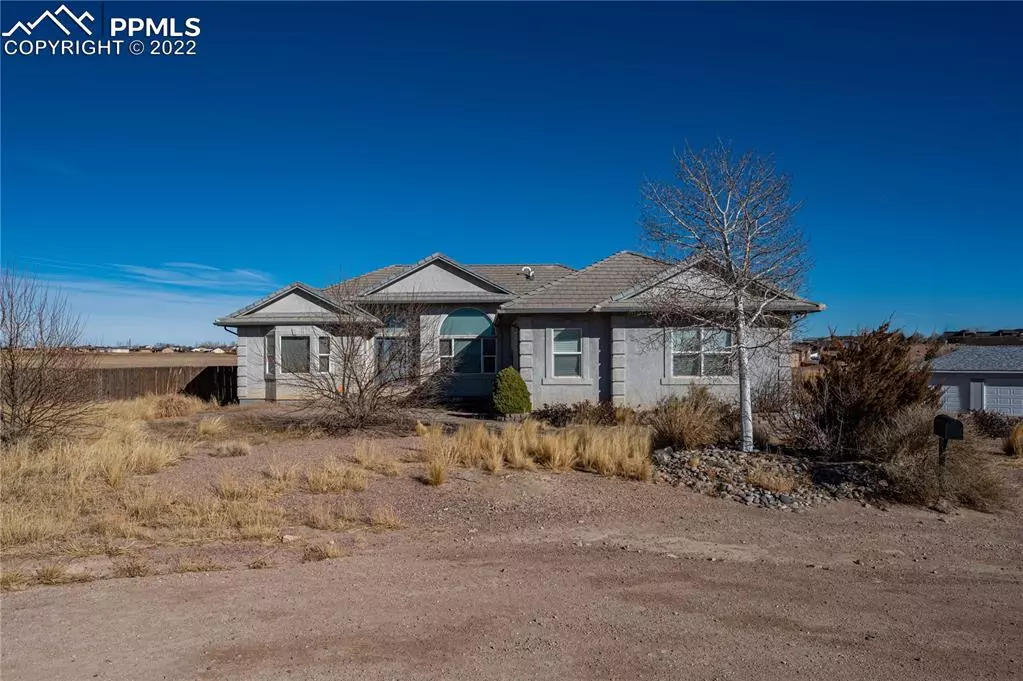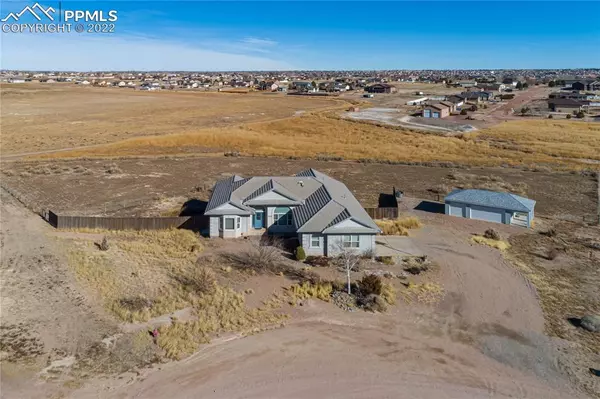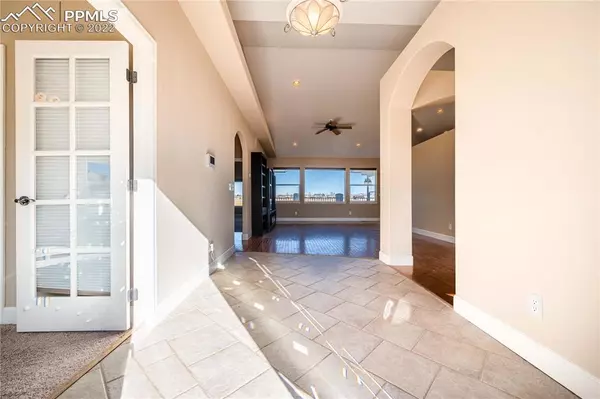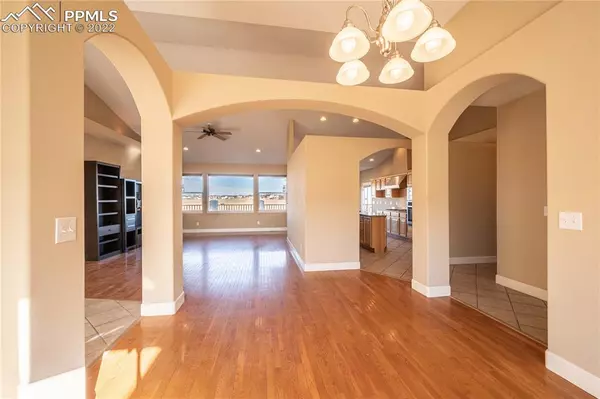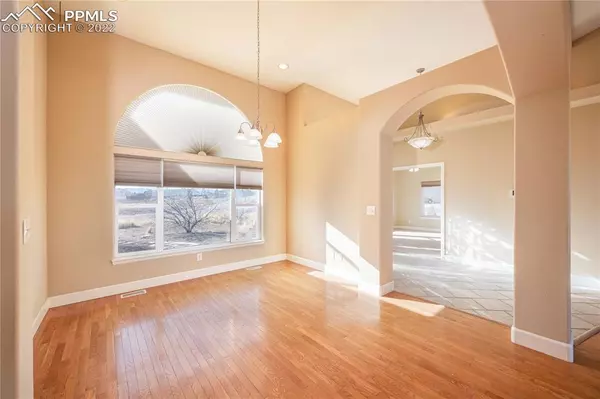$594,000
$594,000
For more information regarding the value of a property, please contact us for a free consultation.
6 Beds
3 Baths
4,994 SqFt
SOLD DATE : 03/02/2022
Key Details
Sold Price $594,000
Property Type Single Family Home
Sub Type Single Family
Listing Status Sold
Purchase Type For Sale
Square Footage 4,994 sqft
Price per Sqft $118
MLS Listing ID 3544659
Sold Date 03/02/22
Style Ranch
Bedrooms 6
Full Baths 3
Construction Status Existing Home
HOA Y/N No
Year Built 2003
Annual Tax Amount $2,994
Tax Year 2020
Lot Size 2.220 Acres
Property Description
Beautiful Pueblo West 6 bedroom, 4 bathroom, rancher located on a lot with tons of elbow room. Rare find in Pueblo West on 2.2 acres, with protected open space behind, VIEWS and no HOA. Bring your horses, bring your boats and RV's so much room to bring all your toys or your business. The land is amazing until you walk into this warm and inviting home. The living room is cozy featuring an open floor plan boasting vaulted ceilings, hardwood floors, arched walkways, large windows for a great views of the mountains. You're going to love the Gourmet Kitchen with a gas Wolf stove top and hood, stainless steel appliances, tons of storage, an island and attached kitchen nook with a walk out to the back deck. If this kitchen and nook are not enough, you also have a formal dining room that is bright and open across from the kitchen. The main level master suite features an extra large walk-in closet, a 5 piece bath with a soaking tub and a walk out to your very own deck for those early morning coffee breaks. The views are wonderful from both upper level decks. Main level features two more great size bedrooms that share a full bath. A separate laundry area completes this main floor. The walk out basement is open to your IMAGINATION. Above ground windows add to this amazing basement, the space and what you can complete to add value. The basement has 3 additionally finished bedrooms with a full bath. The rest of the basement has been laid out with electrical and framing for an additional office, theater room, family room and a couple more bedrooms. This basement is going to amaze you not to mention the views you get from this basement. This basement has endless potential along with the potential for a 2nd living quarters or a VRBO. The outside of the home features stucco with a concrete roof, so you know that this home is sturdy. A 2 car attached garage and a bonus 3 car detached garage or outbuilding for extra storage. This home has it all!
Location
State CO
County Pueblo
Area Pueblo West
Interior
Interior Features 5-Pc Bath
Cooling Central Air
Flooring Carpet, Tile, Wood
Fireplaces Number 1
Fireplaces Type None
Exterior
Parking Features Attached, Detached
Garage Spaces 5.0
Utilities Available Electricity, Natural Gas
Roof Type Tile
Building
Lot Description View of Pikes Peak
Foundation Full Basement, Walk Out
Water Municipal
Level or Stories Ranch
Finished Basement 35
Structure Type Framed on Lot
Construction Status Existing Home
Schools
School District Pueblo-70
Others
Special Listing Condition Not Applicable
Read Less Info
Want to know what your home might be worth? Contact us for a FREE valuation!

Our team is ready to help you sell your home for the highest possible price ASAP


Contact me for a no-obligation consultation on how you can achieve your goals!


