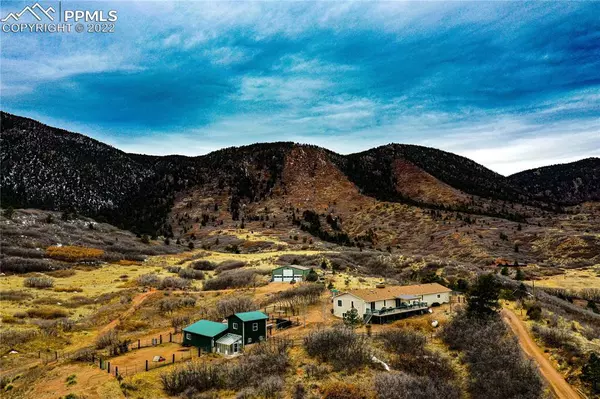$1,245,000
$1,275,000
2.4%For more information regarding the value of a property, please contact us for a free consultation.
5 Beds
3 Baths
3,520 SqFt
SOLD DATE : 04/15/2022
Key Details
Sold Price $1,245,000
Property Type Single Family Home
Sub Type Single Family
Listing Status Sold
Purchase Type For Sale
Square Footage 3,520 sqft
Price per Sqft $353
MLS Listing ID 9782793
Sold Date 04/15/22
Style Ranch
Bedrooms 5
Full Baths 2
Three Quarter Bath 1
Construction Status Existing Home
HOA Y/N No
Year Built 1978
Annual Tax Amount $3,584
Tax Year 2020
Lot Size 7.840 Acres
Property Sub-Type Single Family
Property Description
Once in a lifetime property located in northern El Paso county! Truly a favored location bordering the Air Force Academy on the south & Pike National Forest close to the west. The 8-acre hilltop property boasts 360-degree views consisting of rock formations on the grounds of the Academy, the mountain range of the national forest, & stunning city lights. This property exemplifies privacy at its finest w/ 1000s of surrounding private acres. Within minutes of shopping, award-winning schools, & other conveniences, it is the perfect balance of country living with modern comforts. While being on a hilltop, the house sits on a leveled-out knoll w/ many outbuildings consisting of a six-car detached garage, craft cabin, greenhouse, barn w/ 3 to 4 stalls, chicken coop, & many fences/structures set up for animals. Updated w/ a new roof, Hardie board siding & windows, the pride of ownership is evident. This ranch home is very comfortable & welcoming w/ an open floor. When first entering the home there is a spacious living room w/ a woodburning fireplace & the main level office w/ custom built-in bookshelves. Walking through to the open kitchen w/ a gas fireplace to see the amazing views overlooking it all. Additional gathering space in family room w/ a gas fireplace as well as a wet bar w/ a built-in kegerator. The master bedroom has room for a king-size bed & its own private 3/4 bath. Master also boasts stunning views overlooking the grounds as well as the city. Second bedroom w/ full bath conveniently across the hall. Downstairs has great living space & is very comfortable w/ wood burning fireplace & wet bar. Three additional bedrooms plus a full bath. The spacious laundry room/storage area is easily accessible & can serve as a great second pantry. The large detached outbuilding is 36 x 38 has water & 220V. It could make a great workshop space with its concrete floors. The grounds of this property are truly exceptional and definitely will exceed expectations.
Location
State CO
County El Paso
Area Green Mountain Ranch Estates
Interior
Interior Features 6-Panel Doors, French Doors, Skylight (s)
Cooling Ceiling Fan(s)
Flooring Carpet, Natural Stone, Wood
Fireplaces Number 1
Fireplaces Type Basement, Four, Gas, Main, Wood
Laundry Basement, Electric Hook-up
Exterior
Parking Features Attached, Detached
Garage Spaces 9.0
Fence Front, Rear, Other, See Prop Desc Remarks
Utilities Available Electricity, Propane
Roof Type Composite Shingle
Building
Lot Description 360-degree View, Backs to City/Cnty/State/Natl OS, Backs to Open Space, City View, Foothill, Mountain View, Trees/Woods, View of Rock Formations, See Prop Desc Remarks
Foundation Full Basement
Water Well
Level or Stories Ranch
Finished Basement 92
Structure Type Wood Frame
Construction Status Existing Home
Schools
Middle Schools Lewis Palmer
School District Lewis-Palmer-38
Others
Special Listing Condition Not Applicable
Read Less Info
Want to know what your home might be worth? Contact us for a FREE valuation!

Our team is ready to help you sell your home for the highest possible price ASAP

Contact me for a no-obligation consultation on how you can achieve your goals!







