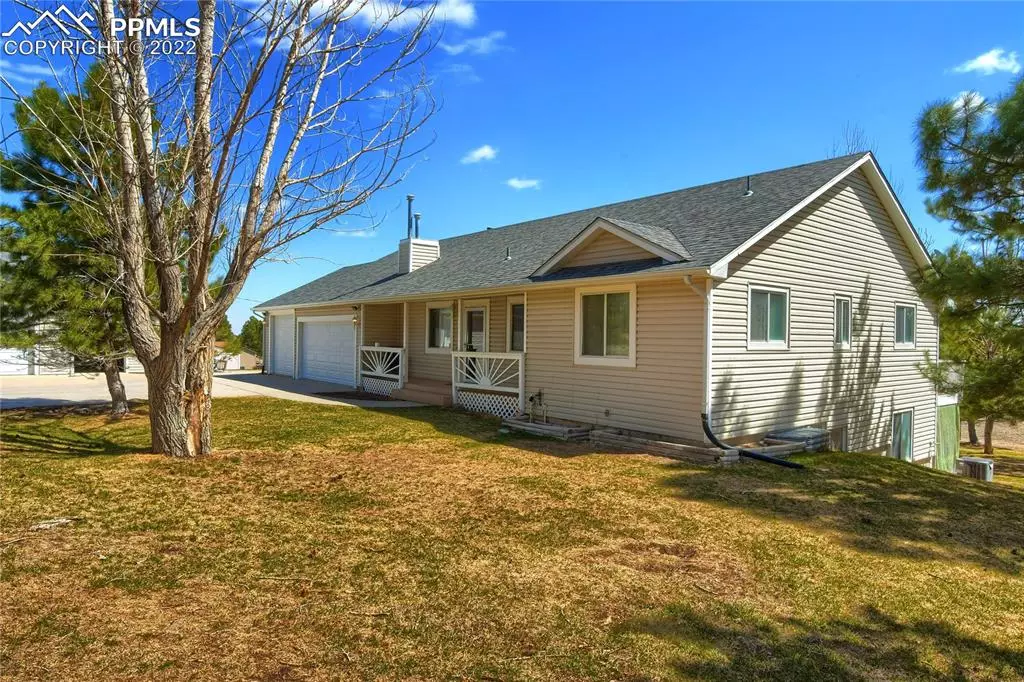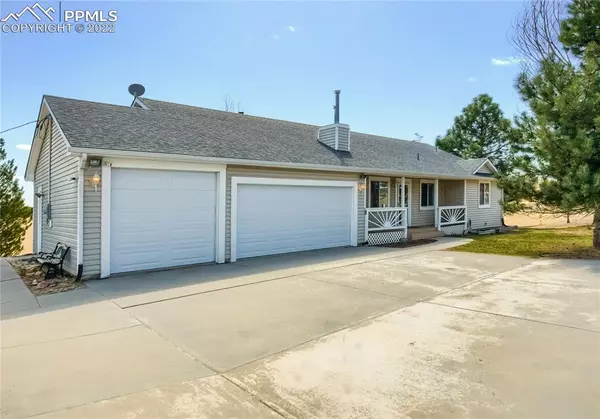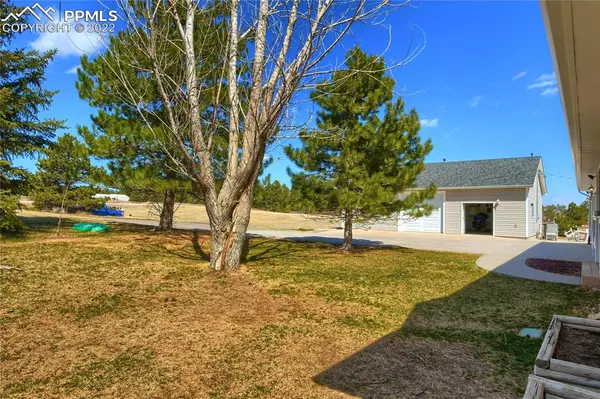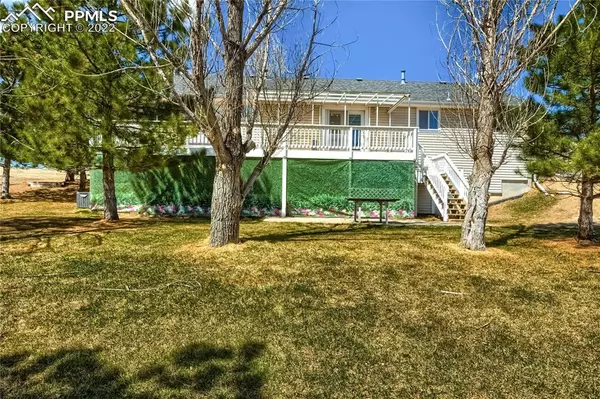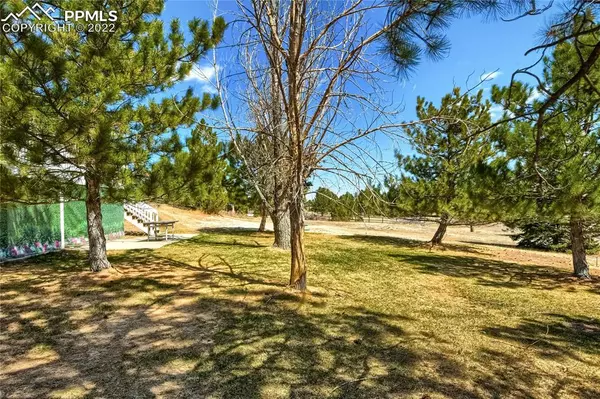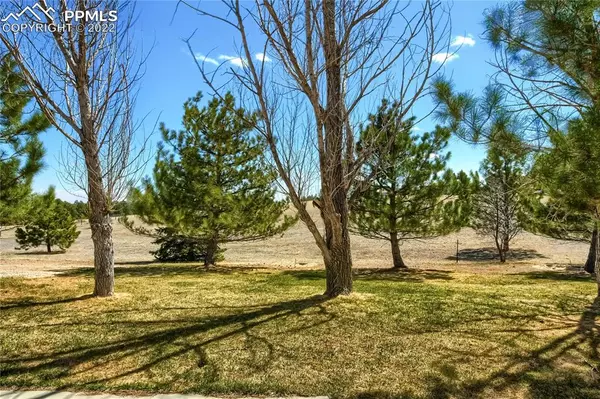$777,000
$750,000
3.6%For more information regarding the value of a property, please contact us for a free consultation.
5 Beds
3 Baths
2,976 SqFt
SOLD DATE : 05/18/2022
Key Details
Sold Price $777,000
Property Type Single Family Home
Sub Type Single Family
Listing Status Sold
Purchase Type For Sale
Square Footage 2,976 sqft
Price per Sqft $261
MLS Listing ID 2322564
Sold Date 05/18/22
Style Ranch
Bedrooms 5
Full Baths 2
Three Quarter Bath 1
Construction Status Existing Home
HOA Fees $58/mo
HOA Y/N Yes
Year Built 1993
Annual Tax Amount $3,578
Tax Year 2021
Lot Size 5.070 Acres
Property Description
Great Opportunity to Own this Wonderful Ranch Home featuring 5 Beds, 3 Baths, Finished Walk-out Basement, Oversized 3 Car Garage & Finished 1,176 SqFt Outbuilding. Peaceful Country living on this 5 Acre Cul-de-Sac site in the Beautiful Pawnee Hills neighborhood. Warm & Inviting Custom Home offers Covered Front Patio & Bright Interior w Open Floorplan on Main Level & Gleaming Hardwood Flooring. Cozy up to the Fireplace in the Vaulted Living room on those chilly nights. Kitchen is a Chef's Delight w an Island, SS Appliances, Solid Surface Counters & Breakfast Bar. Sunlit Informal Dining area has access to Composite Deck w Breathtaking Meadow & Forest Views; Perfect for Relaxing, Entertaining & Watching the Wildlife. Huge Family/Rec Room in Walk-out Basement has a Gas Fireplace & access to Expansive Back Patio, Hot Tub, Yard w Sprinkler System, Mature Trees & Pretty Views. Main Level Master Suite is Vaulted w Deck Access & Walk-in Closet. Upgraded Master 4-Piece Bath provides a Shower w Seat, Double Sinks & Wood-look Tile Flooring. 2 more Main Level Secondary Beds share Full Bath. Lower Level has 2 more Beds along w Full Bath & Bonus area ideal as a Craft or Reading Nook. Space for Expansion & Extra Storage in unfinished area of Basement w Full Egress Window. Main Level Laundry/Mud Room has Cabinetry, Window, Tile Floor & entry to Finished 732 SqFt Garage w Exterior Access Door. A/C, Ceiling Fans, Private Well allows for Horses & 1 Acre, Invisible Fence. Space for all your Toys in Outbuilding w Oversized Garage Door, Electricity, Water, Heater, 200 Amp, Wired for Internet, 1/2 Bath w Utility Sink, Lighting, Windows & Space for your Workshop. There's a 288 SqFt Shed. Lots of off-street Parking on Large Concrete Pads. Pawnee Hills is a Horse Community offering miles of Trails for Horseback Riding along w Riding Arena & Barn 1 mile away. 1.5 miles to Community Pool, Sport Court & Club House. 5 Miles to Elizabeth w Shopping, Dining, Retail, Schools. See Virtual 3-D Tour.
Location
State CO
County Elbert
Area Pawnee Hills
Interior
Interior Features 6-Panel Doors, 9Ft + Ceilings, French Doors, Vaulted Ceilings
Cooling Ceiling Fan(s), Central Air
Flooring Carpet, Tile, Wood
Fireplaces Number 1
Fireplaces Type Basement, Gas, Main, Two
Laundry Main
Exterior
Parking Features Attached, Detached
Garage Spaces 7.0
Fence See Prop Desc Remarks
Community Features Club House, Hiking or Biking Trails, Lake/Pond, Pool, Spa, Tennis, See Prop Desc Remarks
Utilities Available Electricity, Natural Gas, Telephone, See Prop Desc Remarks
Roof Type Composite Shingle
Building
Lot Description Cul-de-sac, Level, Rural, Sloping
Foundation Full Basement, Slab, Walk Out
Water Private System, Well
Level or Stories Ranch
Finished Basement 85
Structure Type Framed on Lot
Construction Status Existing Home
Schools
Middle Schools Elizabeth
High Schools Elizabeth
School District Elizabeth C-1
Others
Special Listing Condition Not Applicable
Read Less Info
Want to know what your home might be worth? Contact us for a FREE valuation!

Our team is ready to help you sell your home for the highest possible price ASAP

Contact me for a no-obligation consultation on how you can achieve your goals!


