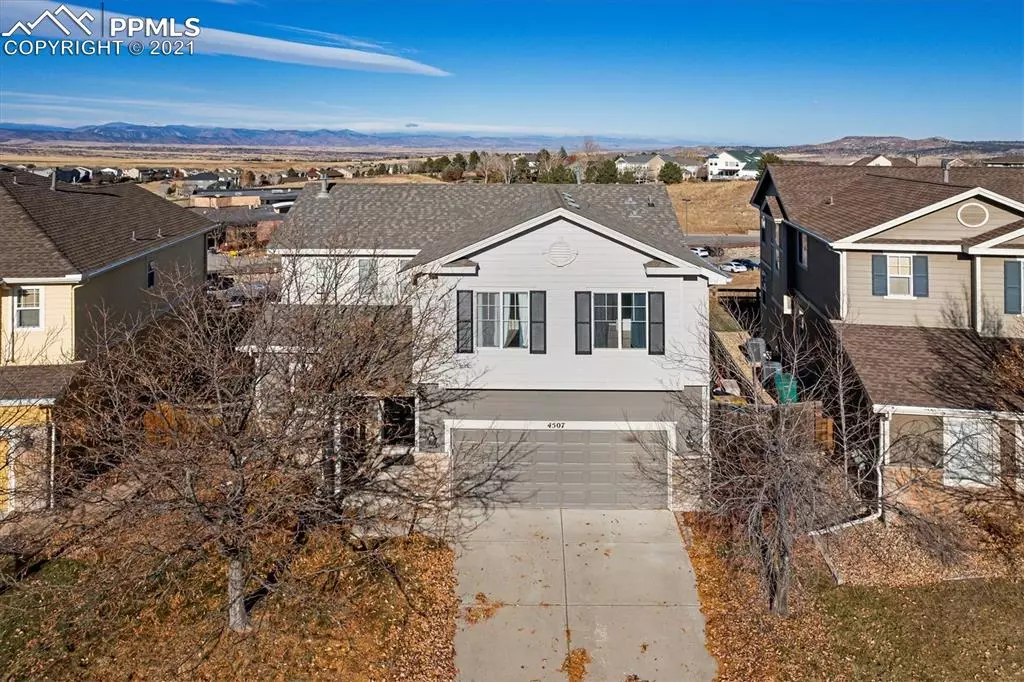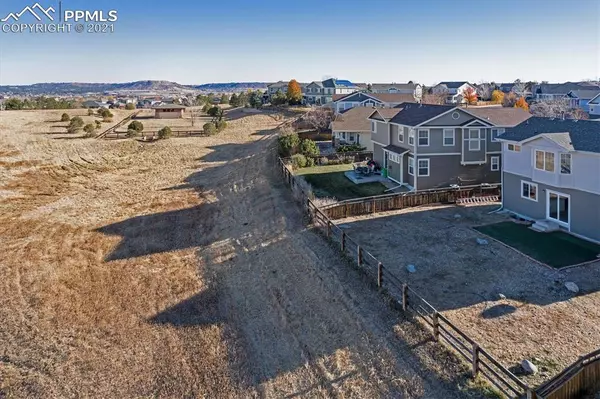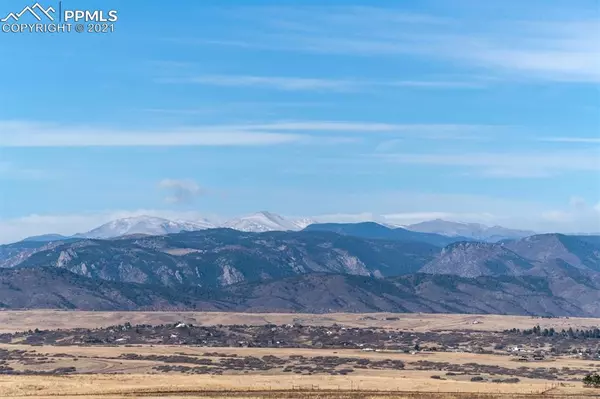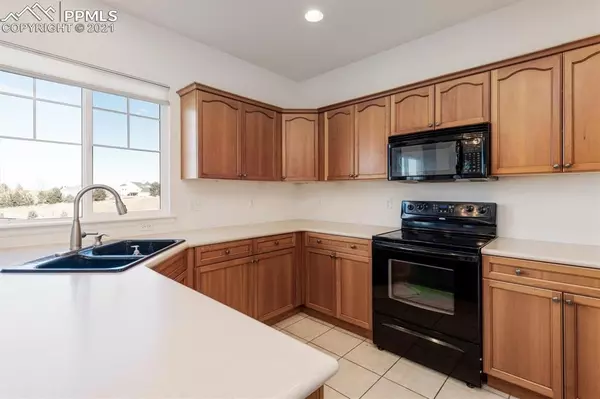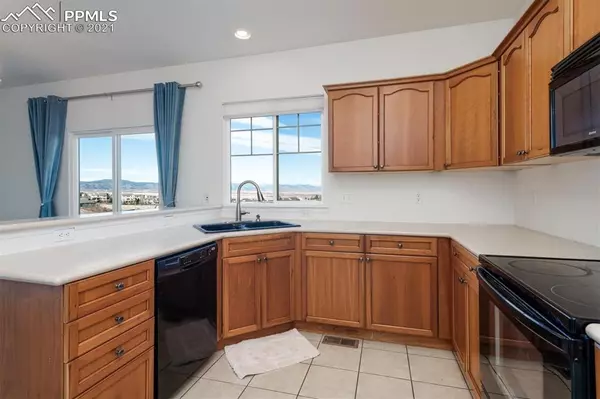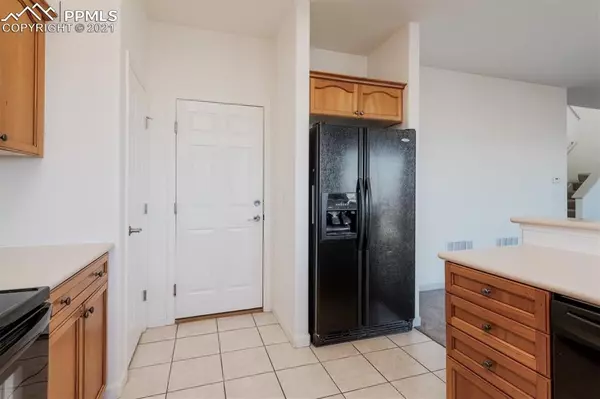$570,000
$550,000
3.6%For more information regarding the value of a property, please contact us for a free consultation.
3 Beds
3 Baths
2,468 SqFt
SOLD DATE : 12/02/2021
Key Details
Sold Price $570,000
Property Type Single Family Home
Sub Type Single Family
Listing Status Sold
Purchase Type For Sale
Square Footage 2,468 sqft
Price per Sqft $230
MLS Listing ID 5604600
Sold Date 12/02/21
Style 2 Story
Bedrooms 3
Full Baths 2
Half Baths 1
Construction Status Existing Home
HOA Fees $78/qua
HOA Y/N Yes
Year Built 2006
Annual Tax Amount $2,838
Tax Year 2020
Lot Size 5,227 Sqft
Property Description
AMAZING PANORAMIC MOUNTAIN VIEWS and back yard privacy with this move-in ready home in The Meadows. Property backs to a greenbelt area and has an open floor plan with lots of natural lighting, 9' ceilings, cherry cabinets, Corian counter tops, built-in shelving, ceiling fans, new carpet, interior paint, & A/C units. Upper level has 3 bedrooms, 2 bathrooms plus a loft. Larger master bedroom has a coffered ceiling, bay window, jetted tub, dual sink vanity, walk-in closet and mountain views. Nice size back yard is fenced, relatively flat, and can be a great outdoor living area. Unfinished basement has a good layout to add an additional bedroom, bathroom, and open area. Close proximity to several elementary schools, Taft House, The Grange, The MAC, Red Hawk Ridge Golf Course, Outlets at Castle Rock, hiking & biking trails, tennis courts, hospital, DTC & more.
Location
State CO
County Douglas
Area The Meadows
Interior
Interior Features 6-Panel Doors, 9Ft + Ceilings
Cooling Central Air
Flooring Carpet, Tile
Exterior
Garage Attached
Garage Spaces 2.0
Community Features Club House, Garden Area, Golf Course, Hiking or Biking Trails, Parks or Open Space, Playground Area, Pool, Shops, Tennis
Utilities Available Electricity, Natural Gas
Roof Type Composite Shingle
Building
Lot Description Level, Mountain View
Foundation Full Basement
Builder Name Capital Pacific Homes
Water Municipal
Level or Stories 2 Story
Structure Type Framed on Lot
Construction Status Existing Home
Schools
Middle Schools Castle Rock
High Schools Castle View
School District Douglas Re1
Others
Special Listing Condition Not Applicable
Read Less Info
Want to know what your home might be worth? Contact us for a FREE valuation!

Our team is ready to help you sell your home for the highest possible price ASAP


Contact me for a no-obligation consultation on how you can achieve your goals!


