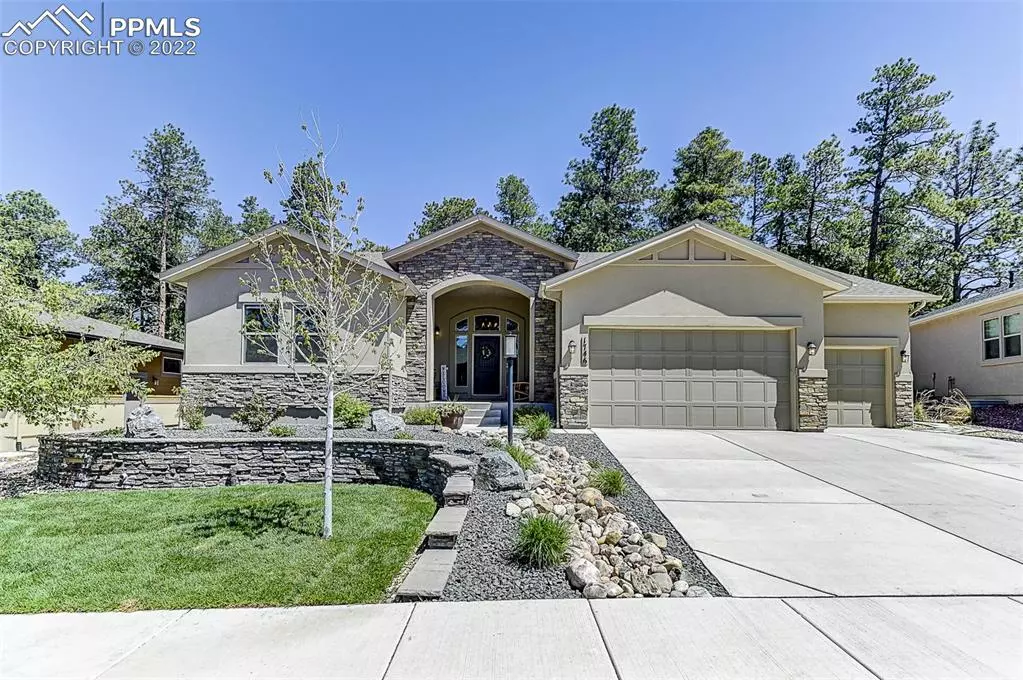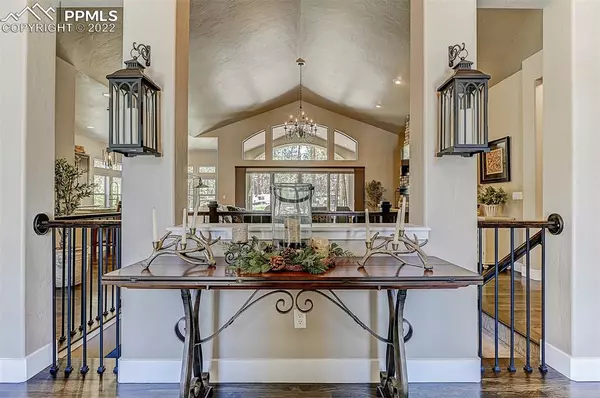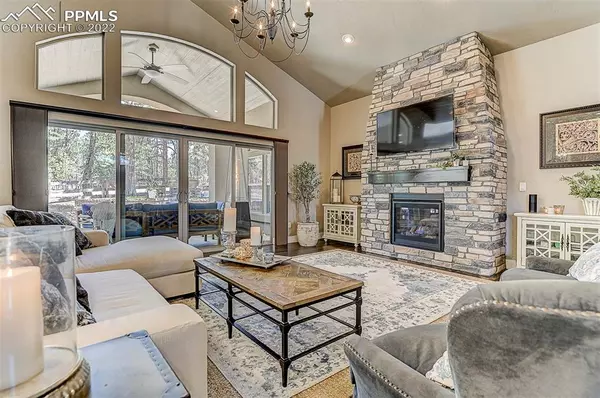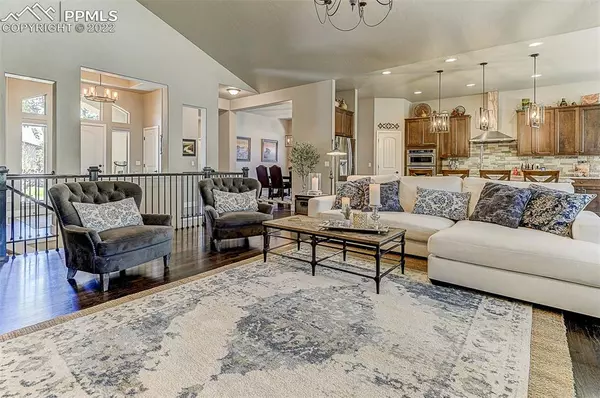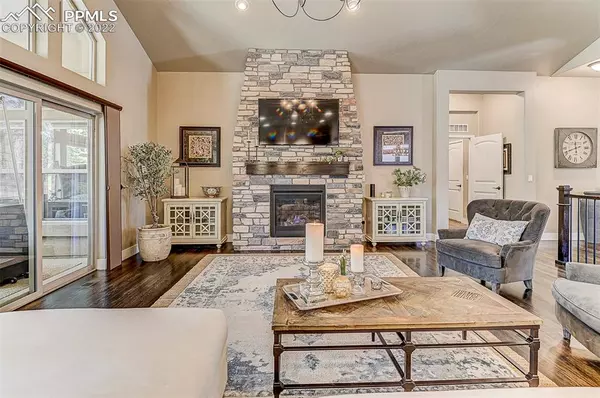$1,199,000
$1,199,000
For more information regarding the value of a property, please contact us for a free consultation.
5 Beds
5 Baths
4,518 SqFt
SOLD DATE : 07/15/2022
Key Details
Sold Price $1,199,000
Property Type Single Family Home
Sub Type Single Family
Listing Status Sold
Purchase Type For Sale
Square Footage 4,518 sqft
Price per Sqft $265
MLS Listing ID 1507896
Sold Date 07/15/22
Style Ranch
Bedrooms 5
Full Baths 4
Half Baths 1
Construction Status Existing Home
HOA Fees $31/ann
HOA Y/N Yes
Year Built 2017
Annual Tax Amount $6,040
Tax Year 2021
Lot Size 9,613 Sqft
Property Description
Spectacular Classic built Ashton model rancher on one of the prettiest lots in Sanctuary Pointe. Situated among the ponderosa pines, this home backs to trees and open space (no neighbors behind) with miles of walking trails that lead directly into Fox Run Regional Park for hiking or biking. Professionally landscaped with many extras such as a gas fire pit, outdoor speakers, water feature, and landscape lighting in the front and back yards. The beautiful great room with a vaulted ceiling and gas fireplace leads to the large covered back patio perfect for entertaining. The gourmet kitchen has upgraded cabinets, an induction cook top, massive granite on the counter tops and breakfast bar with plenty of counter, pantry, and storage space. The master suite is a true retreat with a wall of windows to view the beautiful wooded outdoors. The five piece bath features double vanities, a free standing soaking tub, a spa shower with double shower heads, and a huge walk in closet. The basement recreation room features a state of the art theater system with surround sound with plenty of room for a pool table or gaming area. Enjoy your full size built in wine fridge and two tap kegerator in the wet bar area. The bedrooms in the lower level include a Junior suite with its own private bath and walk in closet. Two other bedrooms, each with its own walk in closet, share a jack and jill bath - perfect for kids or guests. Why wait to build when this home is ready for you right now to move in with landscaping and window treatments already completed!?
Location
State CO
County El Paso
Area Sanctuary Pointe
Interior
Interior Features 5-Pc Bath, 9Ft + Ceilings, Great Room, Vaulted Ceilings, See Prop Desc Remarks
Cooling Central Air
Flooring Carpet, Ceramic Tile, Tile, Wood
Fireplaces Number 1
Fireplaces Type Basement, Gas, Main, Two
Laundry Main
Exterior
Garage Attached
Garage Spaces 3.0
Fence Rear
Utilities Available Cable, Electricity, Natural Gas, Telephone
Roof Type Composite Shingle
Building
Lot Description Backs to Open Space, Level, Trees/Woods, See Prop Desc Remarks
Foundation Full Basement
Builder Name Classic Homes
Water Assoc/Distr
Level or Stories Ranch
Finished Basement 99
Structure Type Framed on Lot
Construction Status Existing Home
Schools
School District Lewis-Palmer-38
Others
Special Listing Condition Broker Owned, See Show/Agent Remarks
Read Less Info
Want to know what your home might be worth? Contact us for a FREE valuation!

Our team is ready to help you sell your home for the highest possible price ASAP


Contact me for a no-obligation consultation on how you can achieve your goals!


