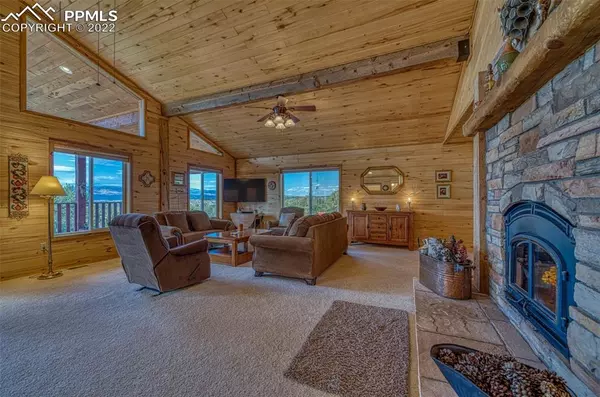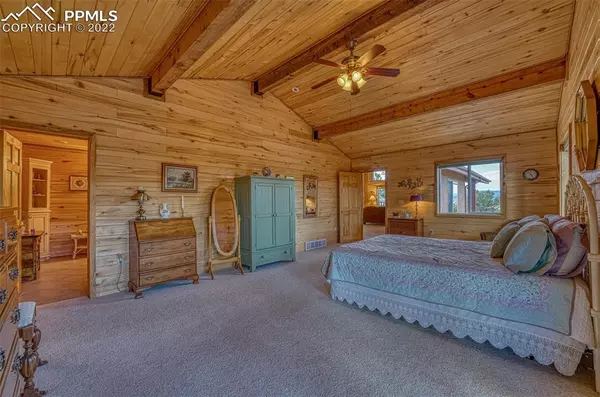$649,900
$649,900
For more information regarding the value of a property, please contact us for a free consultation.
3 Beds
2 Baths
2,708 SqFt
SOLD DATE : 01/18/2023
Key Details
Sold Price $649,900
Property Type Single Family Home
Sub Type Single Family
Listing Status Sold
Purchase Type For Sale
Square Footage 2,708 sqft
Price per Sqft $239
MLS Listing ID 1352293
Sold Date 01/18/23
Style Ranch
Bedrooms 3
Full Baths 2
Construction Status Existing Home
HOA Fees $29/ann
HOA Y/N Yes
Year Built 2006
Annual Tax Amount $1,946
Tax Year 2022
Lot Size 35.200 Acres
Property Description
Gorgeous Mountain Home that features all wood interior with beetle kill pine in the vaulted ceilings and walls and a mix of beautiful wood and tile floors, and 6 panel solid wood interior doors. Outstanding chalet style peaks with lots of view windows opening out onto a 36 foot deck! Natural wood high beams throughout the home's interior. The whole design and looks are just terrific! Large living/great room with a very nice stone fireplace, and a beautiful kitchen with granite counters, Hickory cabinets, and a roomy pantry. Large master bedroom suite with a private deck and a private sitting room. Master bathroom is a five piece with double vanities, walk in shower, and walk in closet. Additional 27 foot sunroom with stamped concrete for all your plants and for that morning coffee in the winter. Terrific 35 acre lot with great views, nice rock outcroppings, and mostly fenced. Large fenced yard area, beautifully landscaped. Attached 2 car garage plus another 24 x 30 detached garage. Pro-panel roof, Rinnai on-demand water heater, skylights, sun tube lights, ceiling fans, and many more nice details.
Location
State CO
County Fremont
Area Chandler Heights
Interior
Interior Features Skylight (s), Vaulted Ceilings
Cooling Ceiling Fan(s), Central Air
Flooring Carpet, Tile, Wood
Fireplaces Number 1
Fireplaces Type Insert, Wood
Laundry Main
Exterior
Parking Features Attached, Detached
Garage Spaces 2.0
Utilities Available Propane
Roof Type Metal
Building
Lot Description 360-degree View, Mountain View, Trees/Woods, View of Pikes Peak
Foundation Crawl Space
Water Well
Level or Stories Ranch
Structure Type Framed on Lot
Construction Status Existing Home
Schools
Middle Schools Fremont
High Schools Canon City
School District Florence/Fremont Re-2
Others
Special Listing Condition See Show/Agent Remarks
Read Less Info
Want to know what your home might be worth? Contact us for a FREE valuation!

Our team is ready to help you sell your home for the highest possible price ASAP

Contact me for a no-obligation consultation on how you can achieve your goals!







