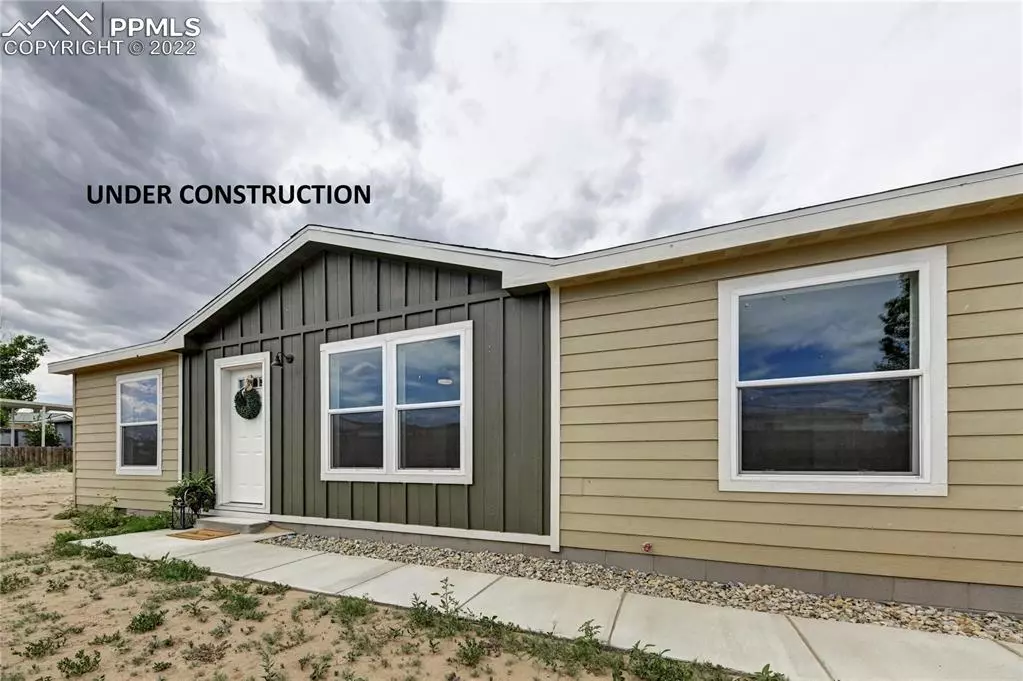$335,400
$313,900
6.8%For more information regarding the value of a property, please contact us for a free consultation.
4 Beds
2 Baths
1,600 SqFt
SOLD DATE : 03/01/2023
Key Details
Sold Price $335,400
Property Type Single Family Home
Sub Type Single Family
Listing Status Sold
Purchase Type For Sale
Square Footage 1,600 sqft
Price per Sqft $209
MLS Listing ID 1456486
Sold Date 03/01/23
Style Ranch
Bedrooms 4
Full Baths 2
Construction Status Under Construction
HOA Y/N No
Year Built 2022
Annual Tax Amount $112
Tax Year 2021
Lot Size 7,840 Sqft
Property Sub-Type Single Family
Property Description
Step inside the beautiful Cactus Bloom floor plan, a ranch style home with three beds and two baths. From the front door it welcomes you into a living room overlooking the kitchen area. The kitchen offers a farmhouse sink and plenty of cabinet storage abound in the kitchen along with a gas range and new refrigerator. From the kitchen and dining area you enter a spacious family room, great for entertaining. The laundry room is conveniently located from the kitchen and offers a door to the back. Next to the family room you'll find a full bath and two bedrooms. The primary bedroom is located opposite to the other two bedrooms and family room, giving you a retreat with its own en-suite and walk-in closet with a mudroom style bench and garment hanger.
Located on a lot with amazing views of Pikes Peak, the Wet Mountains, the Sangre de Christos, and the Spanish Peaks.
A 1 car carport will be added as well. Home is wired for A/C and has exterior spigot and GFCI receptacle.
Location
State CO
County El Paso
Area Sunset Village
Interior
Interior Features 6-Panel Doors, Crown Molding
Cooling Ceiling Fan(s), See Prop Desc Remarks
Flooring Carpet, Vinyl/Linoleum
Fireplaces Number 1
Fireplaces Type None
Laundry Electric Hook-up, Main
Exterior
Parking Features Carport
Garage Spaces 1.0
Community Features Playground Area
Utilities Available Electricity, Propane
Roof Type Composite Shingle
Building
Lot Description Level, Mountain View, View of Pikes Peak
Foundation Crawl Space
Builder Name PunchList Connection LLC
Water Assoc/Distr
Level or Stories Ranch
Structure Type HUD Standard Manu
Construction Status Under Construction
Schools
Middle Schools Ellicott
High Schools Ellicott
School District Ellicott-22
Others
Special Listing Condition Builder Owned
Read Less Info
Want to know what your home might be worth? Contact us for a FREE valuation!

Our team is ready to help you sell your home for the highest possible price ASAP

Contact me for a no-obligation consultation on how you can achieve your goals!







