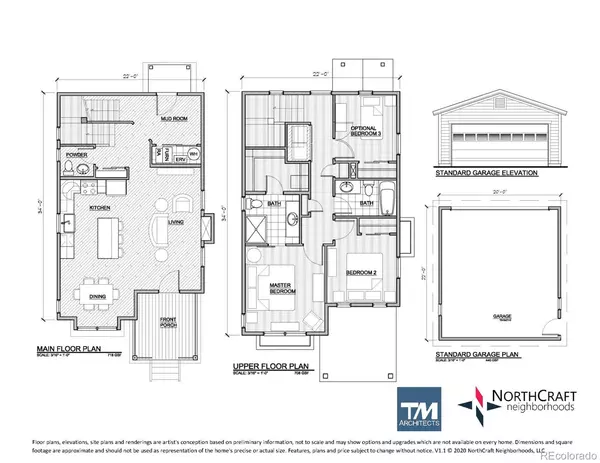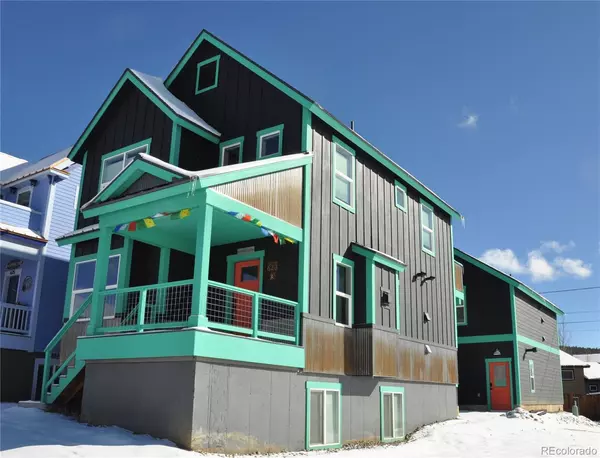$806,352
$499,000
61.6%For more information regarding the value of a property, please contact us for a free consultation.
3 Beds
3 Baths
1,426 SqFt
SOLD DATE : 10/06/2022
Key Details
Sold Price $806,352
Property Type Single Family Home
Sub Type Single Family Residence
Listing Status Sold
Purchase Type For Sale
Square Footage 1,426 sqft
Price per Sqft $565
Subdivision Railyard Leadville
MLS Listing ID 9404893
Sold Date 10/06/22
Bedrooms 3
Full Baths 1
Half Baths 1
Three Quarter Bath 1
Condo Fees $30
HOA Fees $30/mo
HOA Y/N Yes
Abv Grd Liv Area 1,426
Originating Board recolorado
Year Built 2020
Tax Year 2020
Acres 0.07
Property Description
Stake your claim in Leadville's newest development, Railyard Leadville, with a NEW HOME from NorthCraft Neighborhoods! On the north side of town, this Built-To-Order home is situated just three lots over from the Mineral Belt Trail & overlooking the Mineral Belt Green. Buy this winter & be in your new mountain home next summer! With 3 bedrooms, 2.5 baths, this home has everything you need to enjoy mountain life. Must-have features include an open floor plan with large kitchen island, solid surface counters, 9' ceilings on both floors, a big mudroom, 2nd floor laundry & master suite. Choose from included designer finishes for cabinets, tile, luxury vinyl plank, carpet, faucets, lighting, paint colors & hardware with help from our in-house design professional. Beyond designer inclusions, there's lots of options available from fireplace to finished basement, oversized garage, even a one bedroom/one bath carriage house to rent that can help pay your mortgage! Or use the carriage & rent the main house. Plus energy efficiency is included with a high efficiency furnace & water heater, extensive insulation/air sealing & double pane low-E windows, making it up to 75% more efficient than existing Leadville homes. And rooftop SOLAR options are included! Enjoy this authentic, Craftsman elevation & breathtaking views of Mt. Massive & Mt. Elbert from the big covered, porch leading directly to a nearly half acre greenspace. A private yard space separates the house from a two car detached garage. Just steps to East Side Trails, Safeway, future commercial space off US 24 & a five minute walk to historic downtown. Short drive to everything else Leadville & Lake County has to offer like Turquoise Lake, Ski Cooper. Only a half hour to Copper. Be sure to check out the photos & virtual tours of completed homes by NorthCraft Neighborhoods or schedule a tour of a completed home in Leadville! Or just come by the on-site sales office.
Location
State CO
County Lake
Interior
Interior Features Eat-in Kitchen, High Ceilings, High Speed Internet, Kitchen Island, Primary Suite, Open Floorplan, Pantry, Radon Mitigation System, Smart Thermostat, Solid Surface Counters, Walk-In Closet(s)
Heating Forced Air
Cooling None
Fireplace N
Appliance Dishwasher, Disposal, Gas Water Heater, Microwave, Range
Exterior
Exterior Feature Private Yard
Garage Spaces 2.0
View City, Mountain(s)
Roof Type Architecural Shingle
Total Parking Spaces 2
Garage No
Building
Lot Description Near Public Transit, Open Space
Sewer Public Sewer
Water Public
Level or Stories Two
Structure Type Frame
Schools
Elementary Schools Westpark
Middle Schools Lake County
High Schools Lake County
School District Lake County R-1
Others
Ownership Builder
Acceptable Financing Cash, Conventional, VA Loan
Listing Terms Cash, Conventional, VA Loan
Special Listing Condition None
Pets Allowed Cats OK, Dogs OK, Number Limit, Only for Owner
Read Less Info
Want to know what your home might be worth? Contact us for a FREE valuation!

Our team is ready to help you sell your home for the highest possible price ASAP

© 2025 METROLIST, INC., DBA RECOLORADO® – All Rights Reserved
6455 S. Yosemite St., Suite 500 Greenwood Village, CO 80111 USA
Bought with NON MLS PARTICIPANT
Contact me for a no-obligation consultation on how you can achieve your goals!







