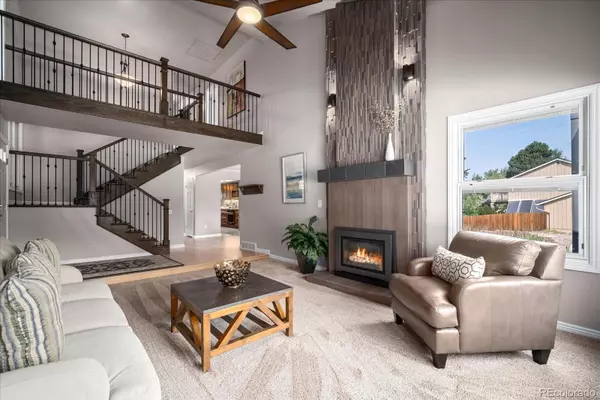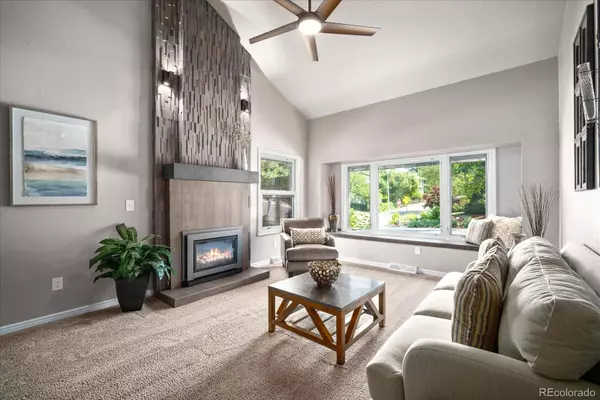$965,000
$995,000
3.0%For more information regarding the value of a property, please contact us for a free consultation.
5 Beds
4 Baths
3,497 SqFt
SOLD DATE : 11/08/2021
Key Details
Sold Price $965,000
Property Type Single Family Home
Sub Type Single Family Residence
Listing Status Sold
Purchase Type For Sale
Square Footage 3,497 sqft
Price per Sqft $275
Subdivision The Knolls
MLS Listing ID 3818788
Sold Date 11/08/21
Bedrooms 5
Full Baths 3
Half Baths 1
Condo Fees $100
HOA Fees $100/mo
HOA Y/N Yes
Abv Grd Liv Area 2,566
Originating Board recolorado
Year Built 1973
Annual Tax Amount $5,046
Tax Year 2020
Acres 0.3
Property Description
Stunning 5 Bedroom, 4 Bathroom Home Nestled on a .30 Acre Corner Lot within the Desirable Knolls Community! Curb Appeal, Lush Landscaping and a Private, Tranquil Setting Provide the Backdrop for this Homes Comfort and Livability. The Knolls Community Offers Family-Friendly Annual Events, Clubhouse, Pool, Tennis, Parks and Trails Just Steps from your Front Door. This Home Showcases a Grand 2-Story Foyer, Extensive Hardwood Flooring, Sophisticated Living/Dining Room Complete w/cozy Floor to Ceiling Gas Fireplace. Open Concept Family Room Features Access to the Outdoor Covered Deck. Main Floor Laundry w/Washer/Dryer Included! The Updated Chef’s Kitchen is a Cook’s Delight Outfitted w/Custom Cabinetry, Pantry, Granite Counters, KitchenAid Stainless Appliances - Gas Cooktop and Eating Area/Breakfast Nook. Features of this Extraordinary Home Include-New Exterior Paint/Gutters (2020), Control 4 Smart Home Technology-Televisions/Surround Sound, Newer Pella Windows (Above Grade) w/Built-In Blinds, Newer Outdoor Fence, 2 Furnaces, Updated Kitchen/Bathrooms, 2-Car Garage, Newer HW Heater and More! The Upper Level Living Area Showcases an Updated Full Bathroom, 4 Generously Sized Bedrooms Including a Master Retreat Complete w/Ceiling Fan, Expansive Walk-In Closet w/Built-Ins (10X14), Private Deck Plus an Updated En-Suite 5-Piece Bathroom w/Soaking Tub, Modern Tile, Finishes and Fixtures. The Finished Basement Offers Over 930 SF of Additional Living Space Featuring a Bonus/Media Room, Wet Bar/Wine Storage Room, 5th B/R and Updated Full Bathroom Providing the Perfect Private Teen or Guest Suite. Situated on a .30 Acre Corner Lot, this Home Offers Multiple Outdoor Living Areas Providing the Perfect Oasis for Entertaining or Casual Outdoor Living. Excellent Location w/Convenient Access to Excellent Area Schools, South Suburban G/C + Streets of Southglenn Shopping and Dining. Your Family Won’t Want to Miss the Opportunity to be a Part of This Vibrant Community! Buyer got cold feet!!
Location
State CO
County Arapahoe
Zoning Residential
Rooms
Basement Finished, Full, Interior Entry
Interior
Interior Features Audio/Video Controls, Ceiling Fan(s), Eat-in Kitchen, Entrance Foyer, Five Piece Bath, Granite Counters, Jet Action Tub, Primary Suite, Open Floorplan, Pantry, Smart Thermostat, Smoke Free, Solid Surface Counters, Sound System, Vaulted Ceiling(s), Walk-In Closet(s), Wet Bar
Heating Forced Air
Cooling Attic Fan, Central Air
Flooring Carpet, Tile, Wood
Fireplaces Number 1
Fireplaces Type Gas Log, Living Room
Fireplace Y
Appliance Cooktop, Dishwasher, Disposal, Dryer, Humidifier, Microwave, Oven, Refrigerator, Washer
Laundry In Unit
Exterior
Exterior Feature Balcony, Private Yard, Water Feature
Garage Exterior Access Door
Garage Spaces 2.0
Fence Full
Utilities Available Electricity Connected, Natural Gas Connected
View Mountain(s)
Roof Type Composition
Total Parking Spaces 2
Garage Yes
Building
Lot Description Corner Lot, Landscaped, Sprinklers In Front, Sprinklers In Rear
Foundation Slab
Sewer Public Sewer
Water Public
Level or Stories Two
Structure Type Brick, Frame, Wood Siding
Schools
Elementary Schools Sandburg
Middle Schools Newton
High Schools Arapahoe
School District Littleton 6
Others
Senior Community No
Ownership Individual
Acceptable Financing Cash, Conventional, VA Loan
Listing Terms Cash, Conventional, VA Loan
Special Listing Condition None
Read Less Info
Want to know what your home might be worth? Contact us for a FREE valuation!

Our team is ready to help you sell your home for the highest possible price ASAP

© 2024 METROLIST, INC., DBA RECOLORADO® – All Rights Reserved
6455 S. Yosemite St., Suite 500 Greenwood Village, CO 80111 USA
Bought with HomeSmart

Contact me for a no-obligation consultation on how you can achieve your goals!







