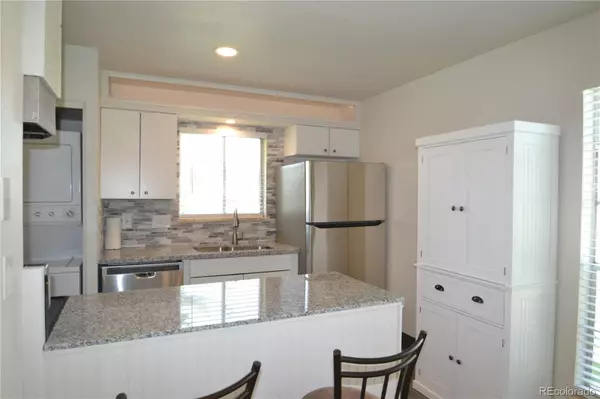$285,000
$295,000
3.4%For more information regarding the value of a property, please contact us for a free consultation.
2 Beds
1 Bath
810 SqFt
SOLD DATE : 12/28/2021
Key Details
Sold Price $285,000
Property Type Multi-Family
Sub Type Multi-Family
Listing Status Sold
Purchase Type For Sale
Square Footage 810 sqft
Price per Sqft $351
Subdivision Raintree
MLS Listing ID 9888883
Sold Date 12/28/21
Style Contemporary
Bedrooms 2
Three Quarter Bath 1
Condo Fees $325
HOA Fees $325/mo
HOA Y/N Yes
Abv Grd Liv Area 810
Originating Board recolorado
Year Built 1973
Annual Tax Amount $975
Tax Year 2019
Property Description
Move in Ready! Beautifully Remodeled and Updated Ranch Style Patio Home in Prime Location * Minutes to Cherry Creek Mall ,world class shopping and dining, adjacent to Park with pond located across from the subdivision. Perfect starter home or downsizing home one level. Investment Opportunity!!! Features Open Concept Greatroom/Livingroom with fully updated waterproof grey tone wood laminate flooring and a Fully Remodeled Kitchen with New Cabinets+New sink,faucet +New Granite Counter top and Backsplash with bar eating space includes*+Updated Stainless Refrigerator+Stove+Dishwasher+New disposal, with plenty of windows,+new blinds +plenty natural light and additional recessed lighting makes this space great for entertaining and relaxing. Pool Views from the kitchen window and common manicured lawn and park/greenbelt space outside the front door! Enjoy life in your 2 bedroom ,which includes the Primary Bedroom featuring fully updated bathroom with new tile and granite counter,new toilet ,light fixture tiled tub surround, new faucets, mirror and fans featuring a fire place surrounded by beautiful Slate ,New Flooring ,window seals and New Paint,New Flooring and lighting hardware thru/out this georgous home. Home includes 1 car Covered Garage space. Dont wait Set your showing today*This home is move in ready and Located in a Prime quiet Hotspot Location!
Call Today for Showing requests!
Location
State CO
County Denver
Zoning R-2-A
Rooms
Main Level Bedrooms 2
Interior
Interior Features Ceiling Fan(s), Eat-in Kitchen, Granite Counters, Primary Suite
Heating Forced Air
Cooling Central Air
Flooring Laminate
Fireplace N
Exterior
Exterior Feature Rain Gutters, Smart Irrigation
Garage Spaces 1.0
Pool Outdoor Pool
Utilities Available Electricity Connected, Natural Gas Available, Phone Available
Waterfront Description Pond
View City
Roof Type Composition
Total Parking Spaces 1
Garage Yes
Building
Lot Description Corner Lot, Greenbelt, Landscaped, Near Public Transit
Foundation Slab
Sewer Public Sewer
Water Public
Level or Stories One
Structure Type Concrete, Frame, Wood Siding
Schools
Elementary Schools Mcmeen
Middle Schools Hill
High Schools George Washington
School District Denver 1
Others
Senior Community No
Ownership Individual
Acceptable Financing Cash, Conventional, Other, VA Loan
Listing Terms Cash, Conventional, Other, VA Loan
Special Listing Condition None
Read Less Info
Want to know what your home might be worth? Contact us for a FREE valuation!

Our team is ready to help you sell your home for the highest possible price ASAP

© 2024 METROLIST, INC., DBA RECOLORADO® – All Rights Reserved
6455 S. Yosemite St., Suite 500 Greenwood Village, CO 80111 USA
Bought with SHOWCASE PROPERTIES UNLIMITED

Contact me for a no-obligation consultation on how you can achieve your goals!







