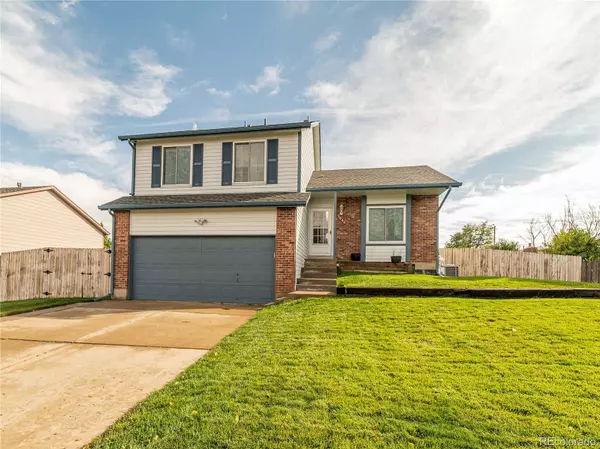$475,000
$450,000
5.6%For more information regarding the value of a property, please contact us for a free consultation.
4 Beds
2 Baths
1,394 SqFt
SOLD DATE : 11/02/2021
Key Details
Sold Price $475,000
Property Type Single Family Home
Sub Type Single Family Residence
Listing Status Sold
Purchase Type For Sale
Square Footage 1,394 sqft
Price per Sqft $340
Subdivision Sherwood Hills
MLS Listing ID 9330828
Sold Date 11/02/21
Style A-Frame
Bedrooms 4
Full Baths 1
Three Quarter Bath 1
HOA Y/N No
Abv Grd Liv Area 1,394
Originating Board recolorado
Year Built 1986
Annual Tax Amount $2,256
Tax Year 2020
Acres 0.17
Property Description
Talk about charming! This airy & light filled tri-level floor plan, with a 2 car garage home in the heart of Thornton has it all! The main level features laminate hardwood flooring throughout, a spacious formal living room, an open kitchen with stainless steel appliances, stylish tile backsplash, pantry and an eat-in dining area. Upstairs has brand new carpet, a laundry room (washer/dryer included), the owners suite with french doors and en-suite bathroom, 2 additional generously sized bedrooms that share a full updated bathroom. The lower level has an inviting family room with a cozy wood burning fireplace perfect for the CO Winter nights. The finished basement (also with brand new carpet) is perfect for a home gym/media room or 4th bedroom. Outside you will enjoy a large back yard with a sprinkler system, and a covered patio perfect for a BBQ and entertaining. Looking for public transportation options...the N Line is just a few minutes away! Be sure to check out the 3D walking tour: https://my.matterport.com/show/?m=Jfv8W77ngSG
Location
State CO
County Adams
Rooms
Basement Finished
Interior
Interior Features Ceiling Fan(s), Eat-in Kitchen, Granite Counters, Primary Suite, Pantry
Heating Forced Air
Cooling Central Air
Flooring Carpet, Laminate
Fireplaces Number 1
Fireplaces Type Family Room, Wood Burning
Fireplace Y
Appliance Dishwasher, Disposal, Dryer, Microwave, Oven, Refrigerator, Washer
Exterior
Garage Spaces 2.0
Fence Full
Roof Type Composition
Total Parking Spaces 2
Garage Yes
Building
Sewer Public Sewer
Water Public
Level or Stories Tri-Level
Structure Type Frame
Schools
Elementary Schools York Int'L K-12
Middle Schools York Int'L K-12
High Schools York Int'L K-12
School District Mapleton R-1
Others
Senior Community No
Ownership Individual
Acceptable Financing Cash, Conventional, FHA, VA Loan
Listing Terms Cash, Conventional, FHA, VA Loan
Special Listing Condition None
Read Less Info
Want to know what your home might be worth? Contact us for a FREE valuation!

Our team is ready to help you sell your home for the highest possible price ASAP

© 2024 METROLIST, INC., DBA RECOLORADO® – All Rights Reserved
6455 S. Yosemite St., Suite 500 Greenwood Village, CO 80111 USA
Bought with Start Real Estate

Contact me for a no-obligation consultation on how you can achieve your goals!







