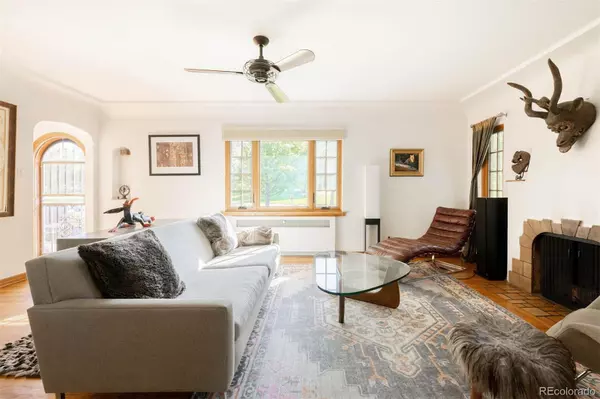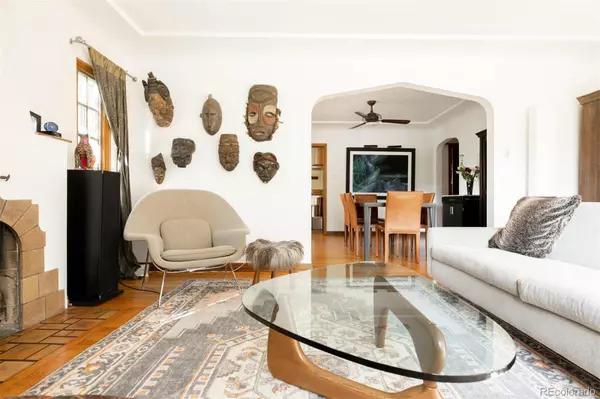$1,375,000
$1,300,000
5.8%For more information regarding the value of a property, please contact us for a free consultation.
4 Beds
3 Baths
3,227 SqFt
SOLD DATE : 11/12/2021
Key Details
Sold Price $1,375,000
Property Type Single Family Home
Sub Type Single Family Residence
Listing Status Sold
Purchase Type For Sale
Square Footage 3,227 sqft
Price per Sqft $426
Subdivision Washington Park
MLS Listing ID 2408167
Sold Date 11/12/21
Bedrooms 4
Full Baths 1
Three Quarter Bath 2
HOA Y/N No
Abv Grd Liv Area 2,077
Originating Board recolorado
Year Built 1939
Annual Tax Amount $4,769
Tax Year 2020
Acres 0.15
Property Description
Timeless classic meets modern convenience on Washington Park. This charming tudor sits directly across from the coveted Washington Park giving you immediate access to the park and its close shopping and restaurant districts on S Pearl and Gaylord Streets. This immaculate 4Bed/3Ba home allows you to feel the pride placed in this home with its tasteful upgrades. Enjoy the main floor living room complete with fireplace an abundance of natural light and windows that look out to the park. The main floor also features a formal eating space, a sunroom, two bedrooms and a fully remodeled kitchen complete with stainless Kitchen-Aid appliances, custom cabinets, deep farm sink, stone backsplash and granite countertops. The upgrades continue with all three of the home's bathrooms with spa-like features. The owners suite spans the entire top floor of the home with private en-suite featuring a steam shower, multiple sitting or office space areas, french doors open directly on to Wash Park. Retreat to the lower level of this home that is situated perfectly for your comfort or an AirBNB-ready basement apartment with separate entrance, full kitchen, bedroom, the homes third bath and living room with fireplace. Spend time in the private backyard oasis with covered and uncovered patio areas, spectacular trellis with mature 70+ year old vines and healthy grapes from which the owners produce their own wine! More features: Jacuzzi Tub, New whole house water softener and reverse-osmosis water filtration system, new Da Vinci slate roof that is impervious to hail, new evaporative cooling(2020), new water heater(2020)new windows (Renewal by Anderson), new window treatments, new washer and dryer. Sellers request a November possession date
Location
State CO
County Denver
Zoning U-SU-B
Rooms
Basement Full
Main Level Bedrooms 2
Interior
Interior Features Ceiling Fan(s), Primary Suite
Heating Natural Gas, Steam
Cooling Evaporative Cooling
Flooring Wood
Fireplaces Number 2
Fireplaces Type Family Room, Gas, Gas Log, Living Room
Fireplace Y
Appliance Dishwasher, Disposal, Microwave, Oven, Refrigerator
Exterior
Exterior Feature Balcony
Garage Spaces 2.0
Fence Full
Utilities Available Cable Available, Electricity Connected, Internet Access (Wired), Natural Gas Connected, Phone Available
Roof Type Composition
Total Parking Spaces 2
Garage Yes
Building
Lot Description Corner Lot, Level, Sprinklers In Front, Sprinklers In Rear
Sewer Public Sewer
Water Public
Level or Stories Two
Structure Type Brick
Schools
Elementary Schools Steele
Middle Schools Merrill
High Schools South
School District Denver 1
Others
Senior Community No
Ownership Individual
Acceptable Financing Cash, Conventional, FHA, VA Loan
Listing Terms Cash, Conventional, FHA, VA Loan
Special Listing Condition None
Read Less Info
Want to know what your home might be worth? Contact us for a FREE valuation!

Our team is ready to help you sell your home for the highest possible price ASAP

© 2024 METROLIST, INC., DBA RECOLORADO® – All Rights Reserved
6455 S. Yosemite St., Suite 500 Greenwood Village, CO 80111 USA
Bought with LIV Sotheby's International Realty

Contact me for a no-obligation consultation on how you can achieve your goals!







