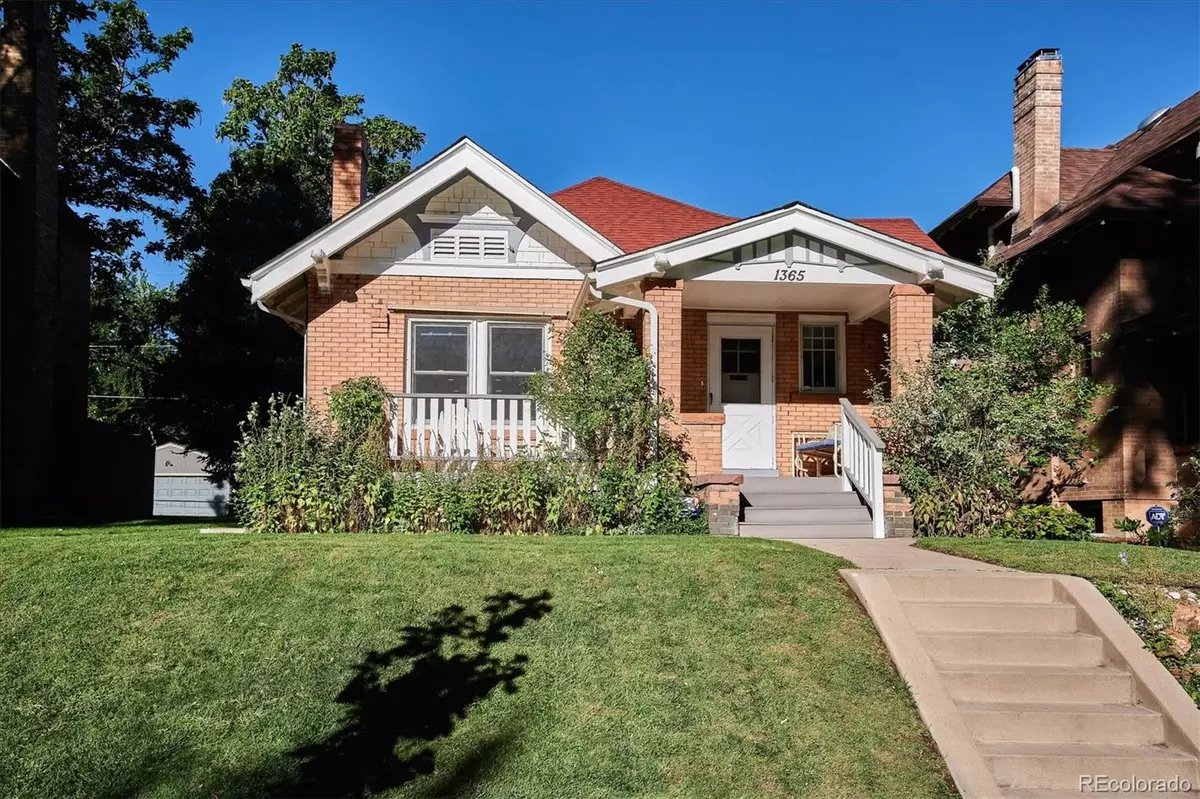$825,000
$825,000
For more information regarding the value of a property, please contact us for a free consultation.
3 Beds
2 Baths
1,581 SqFt
SOLD DATE : 11/04/2021
Key Details
Sold Price $825,000
Property Type Single Family Home
Sub Type Single Family Residence
Listing Status Sold
Purchase Type For Sale
Square Footage 1,581 sqft
Price per Sqft $521
Subdivision Congress Park
MLS Listing ID 2436806
Sold Date 11/04/21
Style Bungalow
Bedrooms 3
Full Baths 1
Three Quarter Bath 1
HOA Y/N No
Abv Grd Liv Area 1,449
Originating Board recolorado
Year Built 1914
Annual Tax Amount $3,554
Tax Year 2020
Acres 0.1
Property Description
Stylishly updated and beautifully remodeled Congress Park bungalow w/ 3 beds, 2 baths! This home features a blend of modern convenience and original character.
1 car garage, full yard landscaping with front and back sprinkler system, newer fencing, and a large front porch.
Remodeled gourmet kitchen...5 burner gas stove, stainless hood, quartz countertops, 42" custom cabinets, soft close drawers, large under-mount sink, stainless appliances, wine refrigerator, subway tile backsplash, and tons of counter space.
Master bedroom with ceiling fan, attached master bath with dual vanity, spacious walk-in shower with dual shower heads, quartz countertops.
Other features include wood flooring, built-in hutch and storage, barn door to the master bath, euro glass shower enclosure, storm door, Trex decking on the front porch, clawfoot tub.
Updated systems include a newer boiler (radiant heat), New HVAC system (central air and forced-air heating was installed), added insulation, updated plumbing, and electric panel.
Location
State CO
County Denver
Zoning U-RH-2.5
Rooms
Basement Interior Entry, Partial
Main Level Bedrooms 3
Interior
Interior Features Built-in Features, Ceiling Fan(s), Eat-in Kitchen, Entrance Foyer, High Ceilings, Primary Suite, Open Floorplan, Quartz Counters, Smart Thermostat, Smoke Free
Heating Forced Air, Hot Water, Radiant
Cooling Attic Fan, Central Air
Flooring Tile, Wood
Fireplaces Number 1
Fireplaces Type Living Room
Fireplace Y
Appliance Dishwasher, Disposal, Dryer, Gas Water Heater, Microwave, Range, Range Hood, Refrigerator, Self Cleaning Oven, Washer, Wine Cooler
Exterior
Exterior Feature Private Yard
Garage Oversized
Garage Spaces 1.0
Fence Full
Utilities Available Cable Available, Electricity Connected, Internet Access (Wired), Natural Gas Connected, Phone Available
Roof Type Composition
Total Parking Spaces 1
Garage No
Building
Lot Description Level, Sprinklers In Front, Sprinklers In Rear
Foundation Block
Sewer Public Sewer
Water Public
Level or Stories One
Structure Type Brick
Schools
Elementary Schools Teller
Middle Schools Morey
High Schools East
School District Denver 1
Others
Senior Community No
Ownership Individual
Acceptable Financing Cash, Conventional
Listing Terms Cash, Conventional
Special Listing Condition None
Read Less Info
Want to know what your home might be worth? Contact us for a FREE valuation!

Our team is ready to help you sell your home for the highest possible price ASAP

© 2024 METROLIST, INC., DBA RECOLORADO® – All Rights Reserved
6455 S. Yosemite St., Suite 500 Greenwood Village, CO 80111 USA
Bought with LIV Sotheby's International Realty

Contact me for a no-obligation consultation on how you can achieve your goals!







