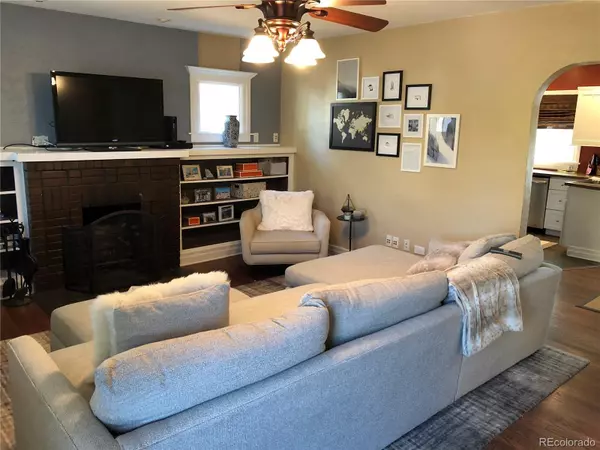$572,100
$575,000
0.5%For more information regarding the value of a property, please contact us for a free consultation.
3 Beds
1 Bath
1,077 SqFt
SOLD DATE : 11/22/2021
Key Details
Sold Price $572,100
Property Type Single Family Home
Sub Type Single Family Residence
Listing Status Sold
Purchase Type For Sale
Square Footage 1,077 sqft
Price per Sqft $531
Subdivision Washington Park
MLS Listing ID 1750378
Sold Date 11/22/21
Style Bungalow
Bedrooms 3
Full Baths 1
HOA Y/N No
Abv Grd Liv Area 977
Originating Board recolorado
Year Built 1925
Annual Tax Amount $2,454
Tax Year 2020
Acres 0.09
Property Description
Only a few blocks to Wash Park and highly walkable to neighborhood restaurants and bars, this charming 3 bedroom/1 bath bungalow is sure to please. Efficient floor plan helps the home live large, while a mix of original features and modern updates strike the perfect balance between old and new. This bright and open home has hardwood floors and built-ins throughout, 2 main floor bedrooms with plenty of storage space, and a bathroom with Jacuzzi soaking tub. The kitchen boasts stainless steel appliances with a French door refrigerator, concrete counters, slate floors, and a pull-out panty. High quality fiberglass replacement windows and new front/rear entry doors help keep you warm in the winter, while the central AC and ceiling fans keep you cool in the summer. Looking for high tech? You’ll find plenty of upgrades including a Nest thermostat, Nest Protect on each floor, Ring doorbell, Rachio smart sprinkler controller, MyQ garage door opener, built in speaker wiring, and keyless entry locks. The large basement area comes equipped with LG washer/dryer and utility sink. Ground level basement access makes storing large toys and oversized items a breeze. Work from home? The basement also features a bedroom that’s perfect for a secluded office space. The attached 1 car garage is heated, providing a comfortable access all year long. A small, fenced in yard completes the package - providing enough space for your pup and garden without filling your weekends with maintenance. The only thing missing from this incredible home is you!
Location
State CO
County Denver
Zoning U-SU-B
Rooms
Basement Partial
Main Level Bedrooms 2
Interior
Interior Features Ceiling Fan(s), Concrete Counters
Heating Forced Air, Natural Gas
Cooling Central Air
Flooring Tile, Wood
Fireplace N
Appliance Dishwasher, Dryer, Gas Water Heater, Microwave, Range, Refrigerator, Washer
Exterior
Exterior Feature Private Yard
Garage Heated Garage, Oversized
Garage Spaces 1.0
Fence Partial
Utilities Available Electricity Connected
Roof Type Composition
Total Parking Spaces 1
Garage Yes
Building
Lot Description Level, Near Public Transit
Sewer Public Sewer
Water Public
Level or Stories One
Structure Type Brick
Schools
Elementary Schools Steele
Middle Schools Merrill
High Schools South
School District Denver 1
Others
Senior Community No
Ownership Individual
Acceptable Financing Cash, Conventional, FHA, VA Loan
Listing Terms Cash, Conventional, FHA, VA Loan
Special Listing Condition None
Read Less Info
Want to know what your home might be worth? Contact us for a FREE valuation!

Our team is ready to help you sell your home for the highest possible price ASAP

© 2024 METROLIST, INC., DBA RECOLORADO® – All Rights Reserved
6455 S. Yosemite St., Suite 500 Greenwood Village, CO 80111 USA
Bought with Live West Realty

Contact me for a no-obligation consultation on how you can achieve your goals!







