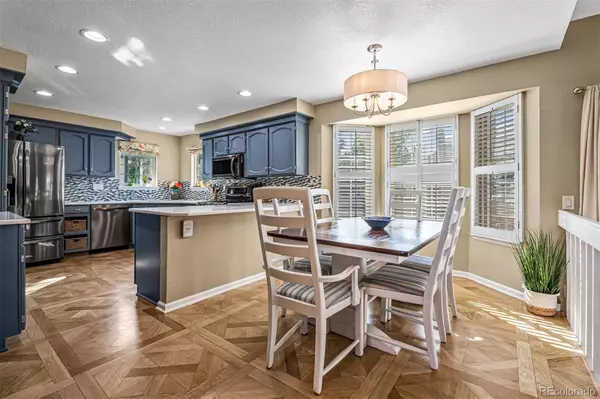$700,000
$649,900
7.7%For more information regarding the value of a property, please contact us for a free consultation.
5 Beds
4 Baths
3,575 SqFt
SOLD DATE : 11/02/2021
Key Details
Sold Price $700,000
Property Type Single Family Home
Sub Type Single Family Residence
Listing Status Sold
Purchase Type For Sale
Square Footage 3,575 sqft
Price per Sqft $195
Subdivision Piney Creek
MLS Listing ID 8153533
Sold Date 11/02/21
Style Traditional, Tudor
Bedrooms 5
Full Baths 2
Half Baths 1
Three Quarter Bath 1
Condo Fees $62
HOA Fees $62/mo
HOA Y/N Yes
Abv Grd Liv Area 2,682
Originating Board recolorado
Year Built 1985
Annual Tax Amount $3,503
Tax Year 2020
Acres 0.16
Property Description
This stately Tudor-style home in the "Hilltop" filing of the coveted Piney Creek Neighborhood is perfectly outfitted for modern suburban-living. Decades old trees tower above the home and are surrounded by a beautifully landscaped yard, featuring a patio & pergola, shed and garden area w/ raised beds. Double-door entry reveals a foyer w/ home office and sunken 'conversation' room with large bay-window & wood-burning fireplace; + a charming staircase ascending to the second-floor. From the front sitting room, a formal dining room is accompanied by kitchen pass-through, where an abundance of cabinetry, raised-bar seating & breakfast nook with second bay-window are found. From the breakfast nook is access to the front hallway connecting the office and powder room, and to the family room adorned with vaulted ceilings, gas fireplace and exterior slider door to the backyard. A mudroom and laundry off the family room grant access to the 2-car garage – one extra-deep tandem bay allows backyard access and provides ample storage for bikes/gear/tools. Upstairs, a balcony overlooks the family room, while granting natural light throughout the hall adjoining three secondary bedrooms; a full-bath with dual-sinks & glass-enclosed shower w/ tile-surround; & the 4th upstairs bedroom (a privately located primary suite). Double-doors off the primary suite give way to dual-walk-in closets & en suite with free-standing tub, two vanities and a walk-in shower with tile-surround. The newly finished basement, accessible from the main-level family room, includes a comfortably sized rec room, one conforming bedroom and flex room, a full-bath, and storage and utility rooms; plus, rough-in plumbing for a future second laundry room. Piney Creek is adjacent Cherry Creek Lake and State Park, and includes 8-miles of greenbelt with two parks, tennis courts, a swimming pool, and more. Close proximity to Cherry Creek schools, including Smoky Hill High School, & quick access to Quincy and Parker Road.
Location
State CO
County Arapahoe
Zoning Residential
Rooms
Basement Bath/Stubbed, Finished, Full, Interior Entry
Interior
Interior Features Breakfast Nook, Built-in Features, Ceiling Fan(s), Eat-in Kitchen, Entrance Foyer, Five Piece Bath, Granite Counters, High Ceilings, High Speed Internet, Primary Suite, Open Floorplan, Pantry, Quartz Counters, Radon Mitigation System, Smart Thermostat, Smoke Free, Utility Sink, Vaulted Ceiling(s), Walk-In Closet(s)
Heating Forced Air
Cooling Attic Fan, Central Air
Flooring Carpet, Parquet, Tile
Fireplaces Number 2
Fireplaces Type Gas, Wood Burning
Fireplace Y
Appliance Cooktop, Dishwasher, Disposal, Double Oven, Dryer, Freezer, Gas Water Heater, Microwave, Oven, Refrigerator, Self Cleaning Oven, Washer
Laundry In Unit, Laundry Closet
Exterior
Exterior Feature Lighting, Private Yard, Rain Gutters
Garage Concrete
Garage Spaces 3.0
Fence Full
Utilities Available Cable Available, Electricity Connected, Internet Access (Wired)
Roof Type Composition
Total Parking Spaces 3
Garage Yes
Building
Lot Description Irrigated, Landscaped, Level, Master Planned, Near Public Transit, Sprinklers In Front, Sprinklers In Rear
Foundation Slab
Sewer Public Sewer
Water Public
Level or Stories Two
Structure Type Brick, Frame, Stucco
Schools
Elementary Schools Indian Ridge
Middle Schools Laredo
High Schools Smoky Hill
School District Cherry Creek 5
Others
Senior Community No
Ownership Individual
Acceptable Financing Cash, Conventional, FHA, VA Loan
Listing Terms Cash, Conventional, FHA, VA Loan
Special Listing Condition None
Pets Description Cats OK, Dogs OK
Read Less Info
Want to know what your home might be worth? Contact us for a FREE valuation!

Our team is ready to help you sell your home for the highest possible price ASAP

© 2024 METROLIST, INC., DBA RECOLORADO® – All Rights Reserved
6455 S. Yosemite St., Suite 500 Greenwood Village, CO 80111 USA
Bought with Redfin Corporation

Contact me for a no-obligation consultation on how you can achieve your goals!







