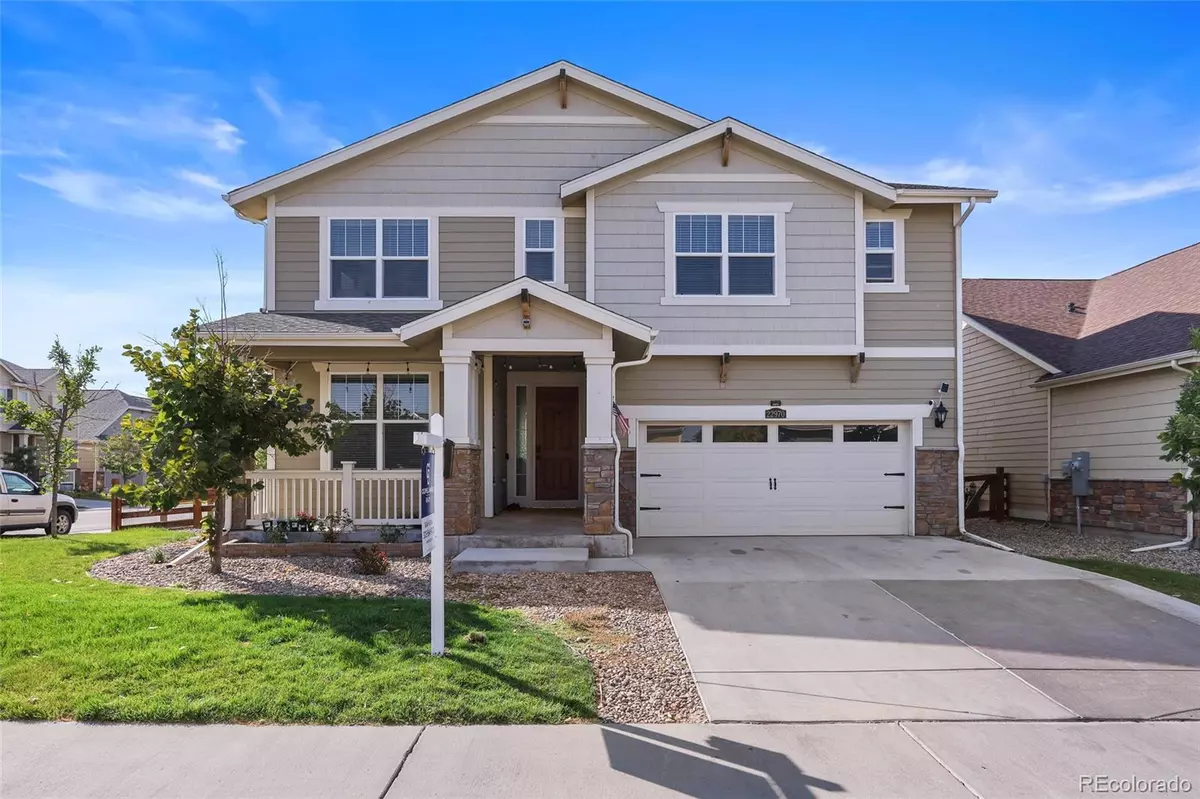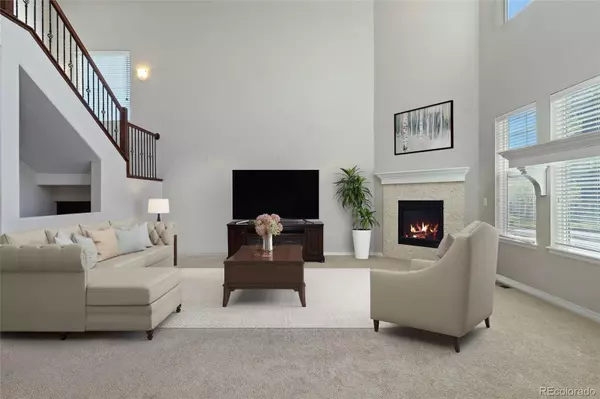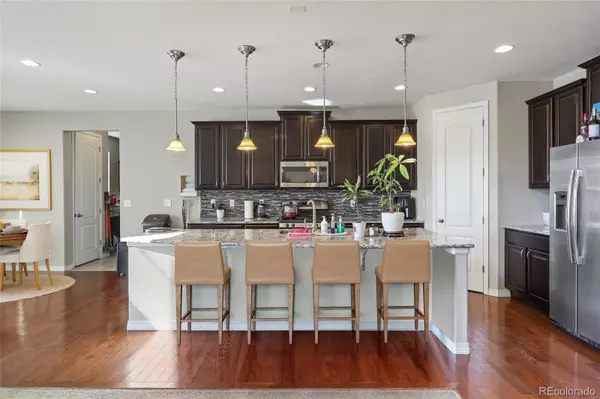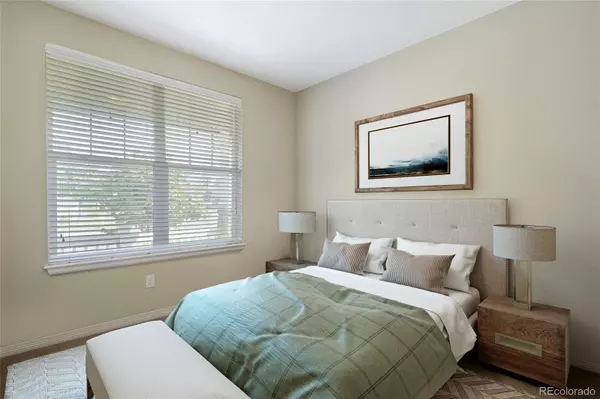$630,350
$600,000
5.1%For more information regarding the value of a property, please contact us for a free consultation.
4 Beds
4 Baths
2,803 SqFt
SOLD DATE : 11/02/2021
Key Details
Sold Price $630,350
Property Type Single Family Home
Sub Type Single Family Residence
Listing Status Sold
Purchase Type For Sale
Square Footage 2,803 sqft
Price per Sqft $224
Subdivision Copperleaf
MLS Listing ID 2155270
Sold Date 11/02/21
Style Contemporary
Bedrooms 4
Full Baths 4
Condo Fees $776
HOA Fees $64/ann
HOA Y/N Yes
Abv Grd Liv Area 2,803
Originating Board recolorado
Year Built 2014
Annual Tax Amount $4,801
Tax Year 2020
Acres 0.16
Property Description
Welcome home to Copperleaf in Aurora, Colorado. Step inside this highly sought after Lennar floor plan which offers a Main Floor Guest Suite and Full Size Bathroom. A true rare gem! Make your way throughout the Main Floor to find a bright and airy layout, expansive windows allowing natural light to filter in during the day, and a cozy gas fireplace to enjoy in the evenings! The contemporary eat-in kitchen features granite slab countertops with modern backsplash, upgraded cabinetry, a walk-in pantry, stainless-steel appliances and a large center island with additional seating. Be sure not to miss the hidden pocket office/tech room off the Mud Room with upgraded cabinetry and additional storage. Upstairs you will find 3 bedrooms, including the Master Suite and a private 5 piece bath with 2 spacious closets. The two secondary Bedrooms share a Jack and Jill full bath. There is also a large Loft upstairs with another Full Bath that is the perfect flex space (office, 2nd Family Room) or non-conforming 5th Bedroom. The convenient upper laundry room will include the washer and dryer! Endless possibilities exist in the full unfinished basement-which already has egress windows to allow a future bedroom! The oversized 3-car Tandem garage enters into a mud room with large coat closet. Step outside to a fully fenced backyard. This corner lot is perfectly situated on a quiet street within walking distance to parks & community pool. Copperleaf Community is located in the award winning Cherry Creek School District with easy access to E-470, Denver International Airport, Buckley Air Force Base and Southlands Mall!
Location
State CO
County Arapahoe
Rooms
Basement Full, Unfinished
Main Level Bedrooms 1
Interior
Interior Features Ceiling Fan(s), Eat-in Kitchen, Five Piece Bath, Granite Counters, High Ceilings, Kitchen Island, Primary Suite, Open Floorplan, Pantry, Smoke Free, Vaulted Ceiling(s), Walk-In Closet(s)
Heating Forced Air
Cooling Central Air
Flooring Carpet, Laminate, Wood
Fireplaces Number 1
Fireplaces Type Family Room
Fireplace Y
Appliance Dishwasher, Disposal, Dryer, Microwave, Oven, Refrigerator, Water Softener
Exterior
Garage Tandem
Garage Spaces 3.0
Fence Full
Utilities Available Cable Available, Electricity Connected, Internet Access (Wired), Natural Gas Connected, Phone Available
Roof Type Composition
Total Parking Spaces 3
Garage Yes
Building
Lot Description Corner Lot, Sprinklers In Front, Sprinklers In Rear
Foundation Slab
Sewer Public Sewer
Water Public
Level or Stories Two
Structure Type Brick, Frame, Wood Siding
Schools
Elementary Schools Mountain Vista
Middle Schools Sky Vista
High Schools Eaglecrest
School District Cherry Creek 5
Others
Senior Community No
Ownership Individual
Acceptable Financing 1031 Exchange, Cash, Conventional, VA Loan
Listing Terms 1031 Exchange, Cash, Conventional, VA Loan
Special Listing Condition None
Read Less Info
Want to know what your home might be worth? Contact us for a FREE valuation!

Our team is ready to help you sell your home for the highest possible price ASAP

© 2024 METROLIST, INC., DBA RECOLORADO® – All Rights Reserved
6455 S. Yosemite St., Suite 500 Greenwood Village, CO 80111 USA
Bought with Berkshire Hathaway HomeServices IRE Englewood

Contact me for a no-obligation consultation on how you can achieve your goals!







